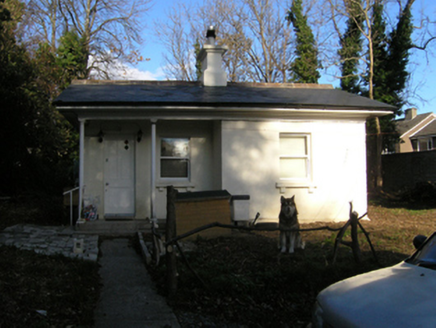Survey Data
Reg No
60260121
Rating
Regional
Categories of Special Interest
Architectural
Previous Name
Shanganagh House
Original Use
Gate lodge
In Use As
House
Date
1870 - 1894
Coordinates
325382, 222430
Date Recorded
24/11/2012
Date Updated
--/--/--
Description
Detached two-bay single-storey gate lodge, occupied 1901, on a rectangular plan. Renovated to accommodate continued private residential use. Pitched slate roof with terracotta ridge tiles centred on rendered chimney stack on moulded cushion course on rendered base having capping supporting terracotta tapered pot, and cast-iron rainwater goods on timber eaves boards on slightly overhanging timber boarded eaves retaining cast-iron downpipes. Rendered, ruled and lined walls on rendered chamfered plinth. Square-headed door opening (west) with cut-granite threshold, and concealed dressings framing timber panelled door. Square-headed window openings (east) with cut-granite sills on dentil consoles, and concealed dressings framing replacement one-over-one sash windows replacing one-over-two timber sash windows. Set back from line of road in grounds originally shared with Shanganagh Park.
Appraisal
A gate lodge clearly illustrating the continued development or "improvement" of the Shanganagh Park estate in the later nineteenth century with the architectural value of the composition, one erected by Matthew Peter D'Arcy MP (d. 1889) or Samuel Boyd JP (d. 1894), suggested by such attributes as the compact rectilinear plan form; and the slightly oversailing roofline. Having been well maintained, the elementary form and massing survive intact together with quantities of the original or sympathetically replicated fabric, thus upholding the character or integrity of a gate lodge making a pleasing, if largely inconspicuous visual statement in a sylvan street scene.

