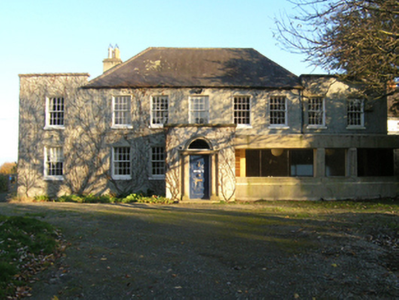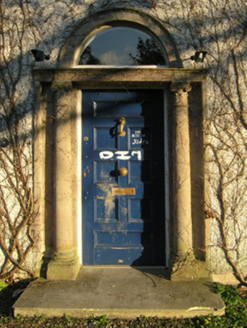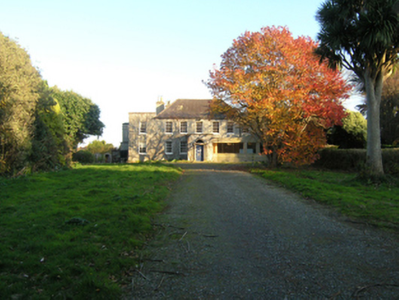Survey Data
Reg No
60260119
Rating
Regional
Categories of Special Interest
Architectural, Artistic, Historical, Social
Previous Name
Old Abington
Original Use
House
Date
1755 - 1760
Coordinates
325500, 222843
Date Recorded
21/03/2013
Date Updated
--/--/--
Description
Detached five-bay two-storey house, built 1758; extant 1760, on a T-shaped plan centred on single-bay single-storey flat-roofed projecting porch to ground floor. Sold, 1910. For sale, 1960. Extended producing present composition. For sale, 2012. Now disused. Hipped slate roof on collared timber construction with clay ridge tiles, rendered chimney stacks having stringcourses below capping supporting terracotta or yellow terracotta tapered pots, and cast-iron rainwater goods on rendered eaves retaining cast-iron downpipes. Creeper- or ivy-covered roughcast walls. Segmental-headed central door opening with flagged step threshold, doorcase with three quarter-engaged Composite columns on plinths supporting shallow "Cavetto" cornice on rosette-detailed fluted frieze, and concealed dressings framing timber panelled door having overlight. Square-headed window openings with cut-granite sills, and rendered "bas-relief" surrounds framing eight-over-eight timber sash windows without horns. Interior including (ground floor): central hall retaining carved timber lugged surrounds to door openings framing timber panelled doors, staircase on a dog leg plan with diagonal timber balusters supporting carved timber banister terminating in timber newels, carved timber lugged surrounds to door openings to landing framing timber panelled doors, and dentilated plasterwork cornice to ceiling. Set in landscaped grounds.
Appraisal
A house erected by Robert Styles on a site leased (1758) from Thomas Foulkes (Goodbody 2009, 6) representing an integral component of the mid eighteenth-century domestic built heritage of south County Dublin with the architectural value of the composition, one 'depicted as a typical two-storey eighteenth-century farmhouse [on] a map of the Roberts estate of 1826' (Pearson 1998, 21), suggested by such attributes as the compact rectilinear plan form centred on a repositioned doorcase demonstrating good quality workmanship; the uniform or near-uniform proportions of the openings on each floor; and the high pitched roofline: meanwhile, aspects of the composition clearly illustrate the continued development or "improvement" of the house over the course of the twentieth century with those works attributed to George Bower and an unknown architect experimenting with fluted precast concrete sections (ibid., 15). A period of unoccupancy notwithstanding, the elementary form and massing largely prevail together with quantities of the original or sympathetically replicated fabric, both to the exterior and to the interior where contemporary joinery; and plasterwork refinements, all highlight the modest artistic potential of a house making a pleasing visual statement in a sylvan street scene.





