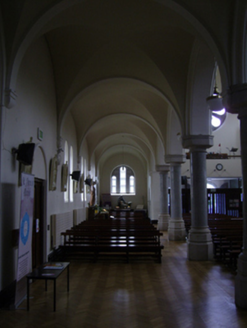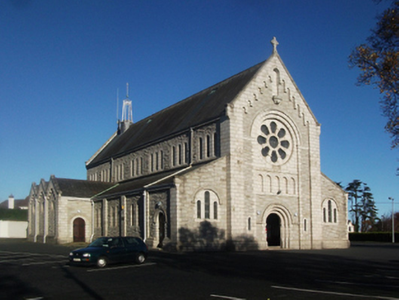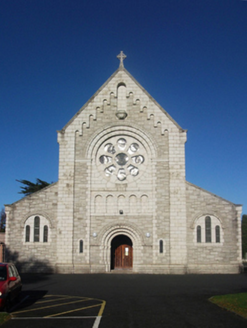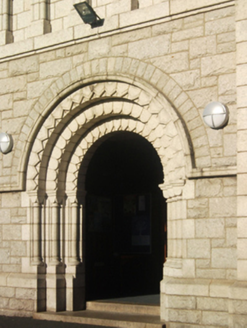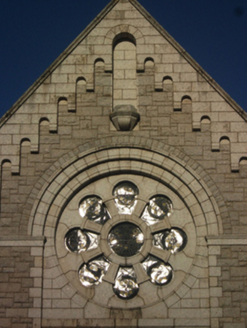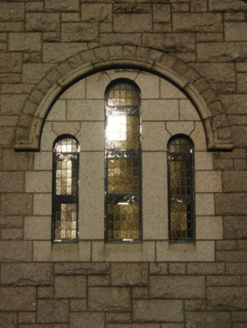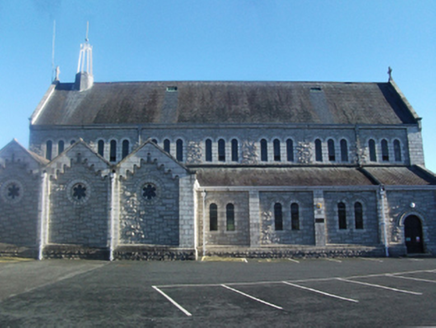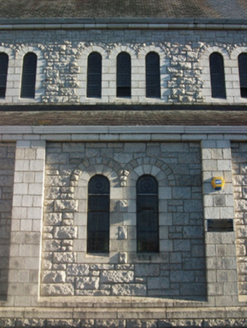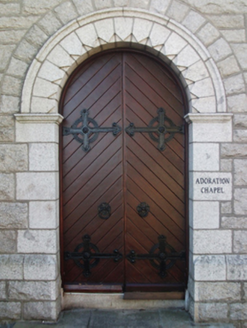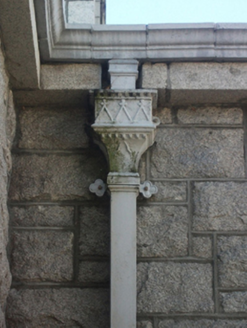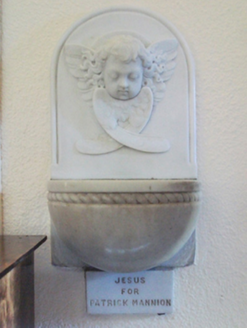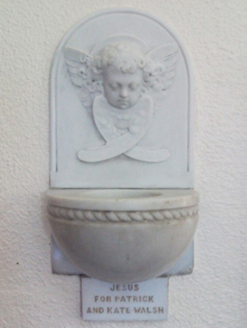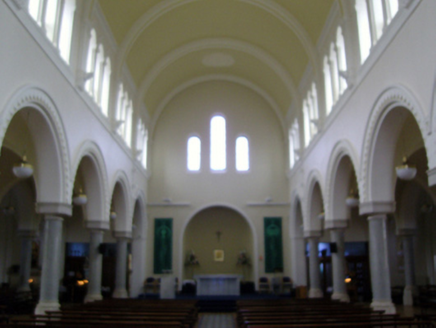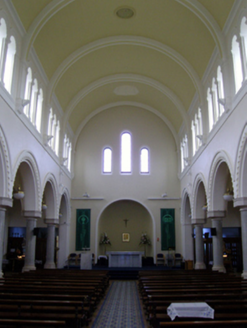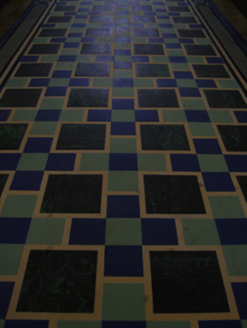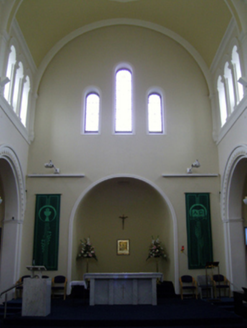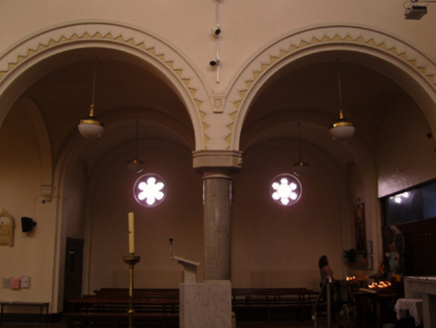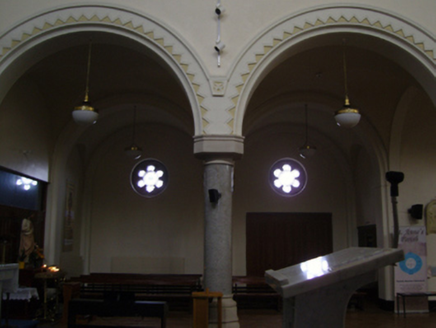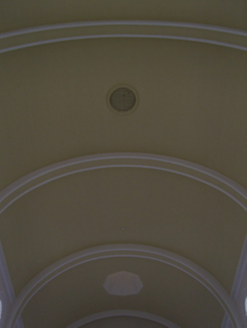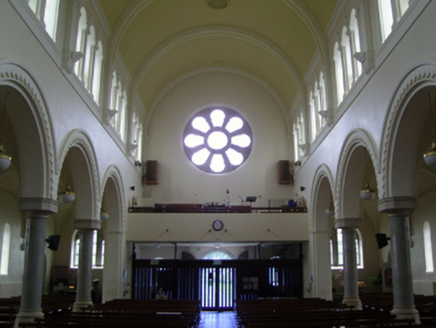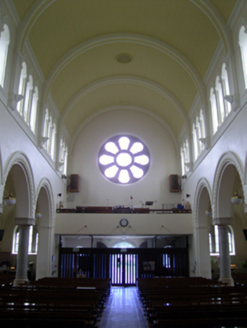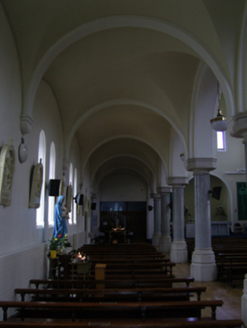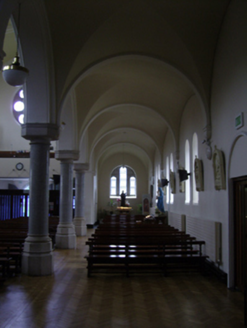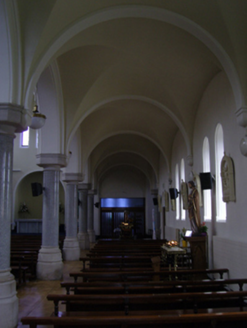Survey Data
Reg No
60260114
Rating
Regional
Categories of Special Interest
Architectural, Artistic, Historical, Social, Technical
Original Use
Church/chapel
In Use As
Church/chapel
Date
1925 - 1935
Coordinates
325320, 222033
Date Recorded
14/11/2012
Date Updated
--/--/--
Description
Detached seven-bay double-height Catholic church, designed 1930-1; built 1931-3; opened 1933, on a T-shaped plan originally six-bay double-height comprising seven-bay double-height nave opening into four-bay single-storey lean-to side aisles with single-bay (single- or two-bay deep) single-storey triple-pile transepts (north). Extended, 1971, producing present composition. Pitched slate roof; lean-to slate roofs (side aisles); pitched triple-pile slate roofs (transepts), roll moulded clay ridge tiles with open work "flèche" (north), cut-granite corbelled stepped coping to gables on cut-granite "Cavetto" kneelers with cut-granite Celtic Cross finials to apexes, and cast-iron rainwater goods on cut-granite eaves retaining embossed cast-iron hoppers and square profile downpipes. Tuck pointed snecked rock faced granite walls on cut-granite chamfered cushion course on tuck pointed rock faced granite ashlar plinth with granite ashlar monolithic piers to corners. Round-headed window openings in tripartite arrangement (clerestorey) with cut-granite block-and-start surrounds framing fixed-pane fittings having stained glass margins centred on square leaded glazing bars. Paired round-headed window openings (side aisles) with cut-granite block-and-start surrounds framing fixed-pane fittings having stained glass margins centred on square leaded glazing bars. Hexafoil "Rose Windows" (transepts) with chevron- or saw tooth-detailed rock faced cut-granite surrounds framing storm glazing over fixed-pane fittings having leaded stained glass panels. Round-headed door opening to entrance (south) front in full-height round-headed "bas-relief" recess approached by two cut-granite steps, cut-granite block-and-start surround having engaged colonette-detailed rebated reveals supporting chevron- or saw tooth-detailed archivolts with hood moulding framing timber double doors. "Rose Window" to gable with cut-granite surround having bull nose-detailed reveals framing fixed-pane fittings having stained glass margins centred on leaded stained glass panels. Round-headed opposing door openings (north) with cut-granite steps, cut-granite block-and-start surrounds having chevron- or saw tooth-detailed archivolts with hood mouldings framing diagonal timber boarded double doors. Round-headed door openings (transepts), cut-granite block-and-start surrounds having chevron- or saw tooth-detailed archivolts with hood mouldings framing diagonal timber boarded double doors. Interior including vestibule (south); square-headed door openings into nave with replacement glazed timber double doors; full-height interior with choir gallery below stained glass "Rose Window" (south), central aisle between timber pews, chevron- or saw tooth-detailed round-headed arcades to side aisles on polished granite pillars on octagonal plinths with hood mouldings, carpeted stepped dais to sanctuary (north) with replacement altar table below "Trinity Window", barrel vaulted ceiling with panelled plaster ribs on pilasters on "Cavetto"-detailed corbels, paired stations to side aisles between frosted glass windows, and groin vaulted ceilings with plaster ribs on beaded corbels. Set in landscaped grounds on a wedge-shaped site.
Appraisal
A church erected to designs (1930-1) by Ashlin and Coleman (formed 1903) of Suffolk Street, Dublin (Irish Builder 8th November 1930, 688), representing an important component of the early twentieth-century ecclesiastical heritage of south County Dublin with the architectural value of the composition, one interpretable as a simplification of the Ashlin and Coleman-designed Saint Mary's Catholic Church (1930-2), Limerick, confirmed by such attributes as the traditional "T"-shaped plan form, aligned along a liturgically-incorrect axis; the robust rock faced surface finish offset by sheer silver-grey granite dressings producing an interplay of light and shade in an otherwise monochrome palette; and the slender profile of the openings underpinning a restrained Hiberno Romanesque theme with the chancel defined by a streamlined "Trinity Window": meanwhile, aspects of the composition, in particular the open work "flèche" embellishing the roofline, clearly illustrate the continued development or "improvement" of the church (1971) with those works coinciding with the constitution of Shankill as a parish separate from Ballybrack (O'Connell 1983, n.p.). Having been well maintained, the elementary form and massing survive intact together with substantial quantities of the original fabric, both to the exterior and to the vaulted interior where contemporary joinery; 'stained glass windows [and] stations of Irish manufacture' (anon. 1933, n.p.); and sleek plasterwork refinements, all highlight the artistic potential of a church making an imposing visual statement in an urbanised village street scene.
