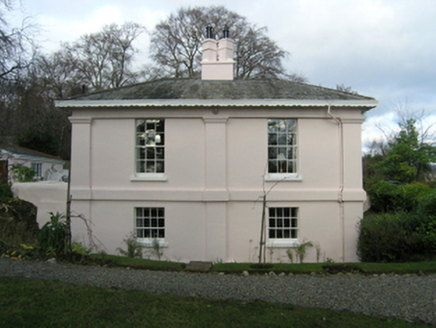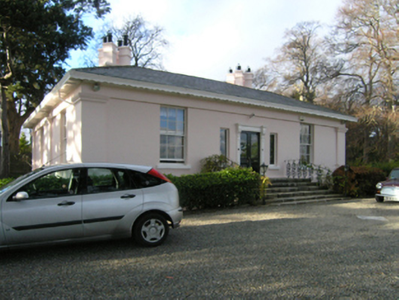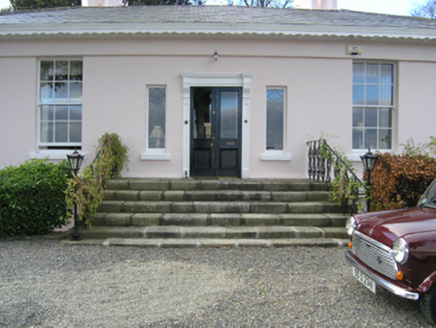Survey Data
Reg No
60260107
Rating
Regional
Categories of Special Interest
Architectural, Artistic, Historical, Social
Previous Name
Home
Original Use
House
In Use As
House
Date
1825 - 1830
Coordinates
325158, 222398
Date Recorded
21/03/2013
Date Updated
--/--/--
Description
Detached three-bay single-storey over part raised basement house, built 1829; extant 1837, on a rectangular plan with two-bay full-height side elevations; three-bay full-height rear (west) elevation. Occupied, 1911. "Improved", 1933, producing present composition. Hipped slate roof on a quadrangular plan with clay ridge tiles, grouped rendered diagonal chimney stacks on chamfered cushion courses on rendered bases having paired stringcourses below capping supporting cast-iron pots, central rooflight to rear (west) elevation, and cast-iron rainwater goods on decorative timber eaves boards on slightly overhanging eaves having paired timber consoles. Rendered, ruled and lined walls on moulded cushion course on rendered plinth with rendered pilasters to corners supporting rendered band to eaves. Square-headed central door opening approached by flight of six repointed cut-granite steps between cast-iron railings, doorcase with panelled pilasters supporting beaded cornice on blind frieze on fluted consoles, and concealed dressings framing glazed timber panelled double doors. Square-headed flanking window openings with cut-granite sills, and concealed dressings framing fixed-pane timber fittings having curvilinear glazing bars. Square-headed window openings with cut-granite sills, and concealed dressings framing eight-over-four (basement) or six-over-six (ground floor) timber sash windows. Square-headed window openings to rear (west) elevation with cut-granite sills, and concealed dressings framing six-over-six timber sash windows. Interior including (ground floor): central hall retaining carved timber surrounds to door openings framing timber panelled doors; and carved timber surrounds to door openings to remainder framing timber panelled doors with timber panelled shutters to window openings. Set in landscaped grounds.
Appraisal
A villa-like house erected as one of a pair (including 60260106) to a design attributed to George Papworth (1781-1855) of George's Place, Dublin (Dean 2016, 116), representing an important component of the early nineteenth-century domestic built heritage of south County Dublin with the architectural value of the composition, one occupying a plot fronting 'the new line of road [1836-7] from Loughlinstown to Bray' (Pratt in Pearson 1998, 52), confirmed by such attributes as the "top entry" plan form centred on a Classically-detailed doorcase demonstrating good quality workmanship; and the decorative timber work embellishing a slightly oversailing roofline: meanwhile, aspects of the composition allegedly illustrate the continued development or "improvement" of the house to a design (1933) by Donnelly, Moore and Keatinge (established 1925) of Merrion Square, Dublin (Irish Builder 28th January 1933, 70). Having been well maintained, the elementary form and massing survive intact together with substantial quantities of the original fabric, both to the exterior and to the interior where contemporary joinery; and plasterwork refinements, all highlight the artistic potential of a house having historic connections with Reverend Edward Fitzgerald Day (née Fitzgerald) (1804-67), later of Cheltenham (Dean 2016, 116); John Taylor Hamerton (----), Queen's Proctor for Ireland (Thom's Irish Almanac 1864, 1512); and Sir Henry Campbell (1856-1924), 'Town Clerk of Dublin' (NA 1911).





