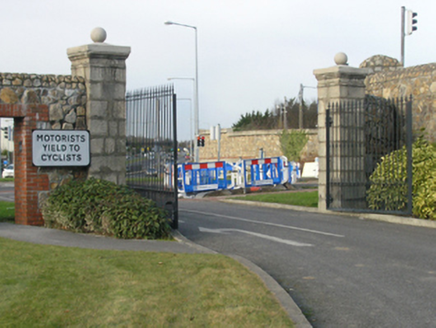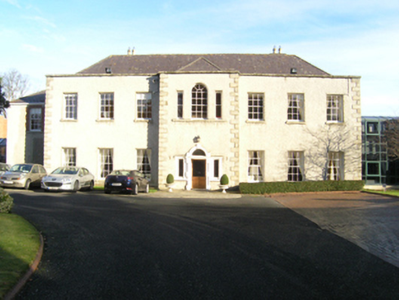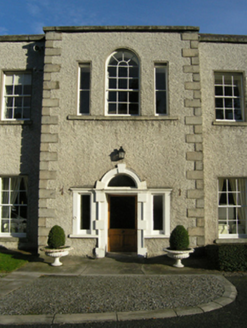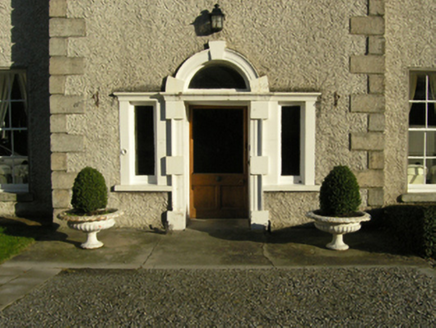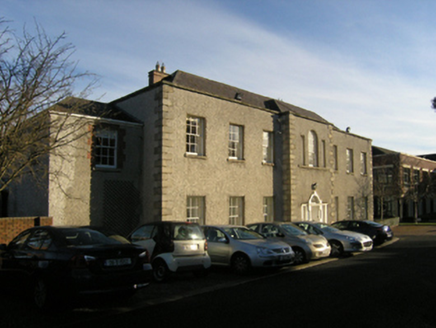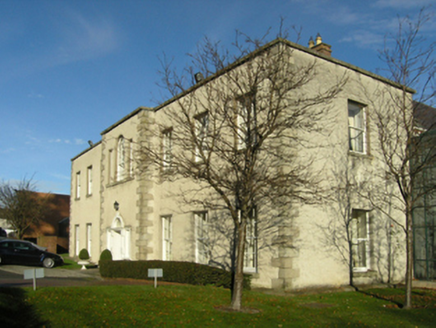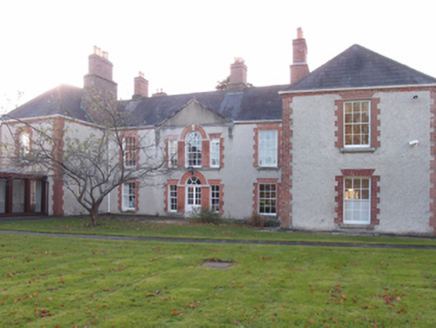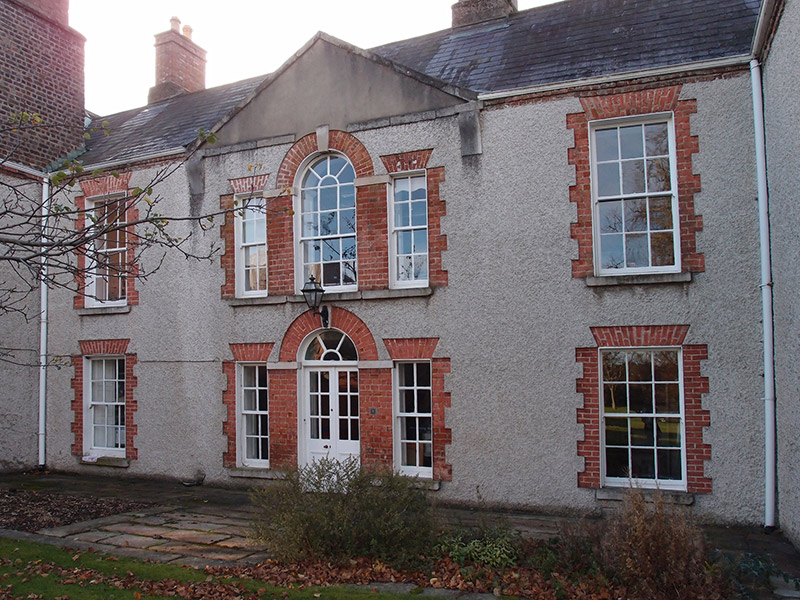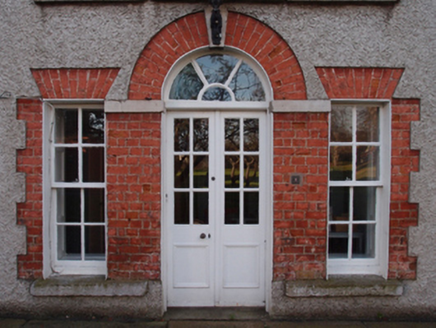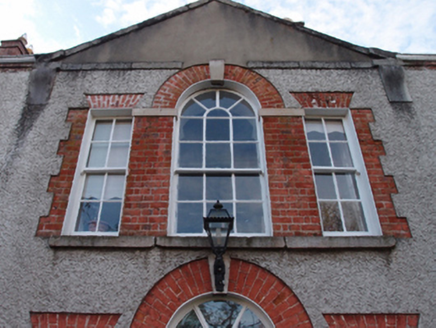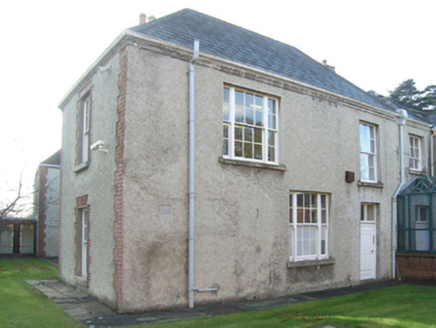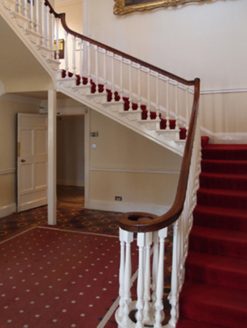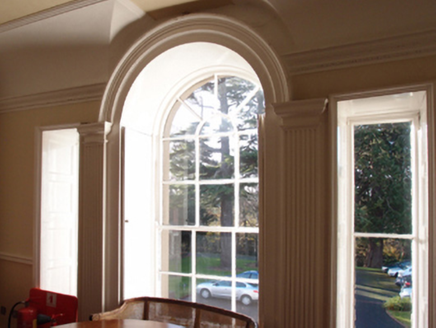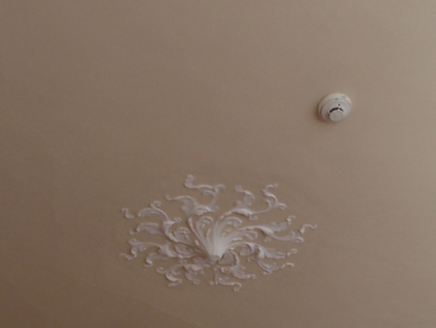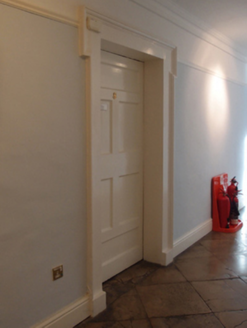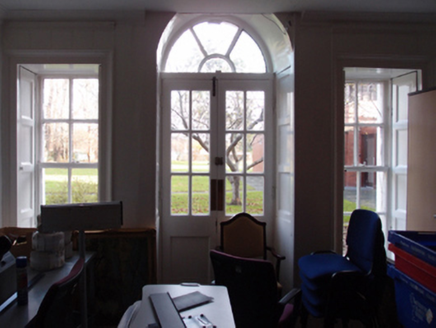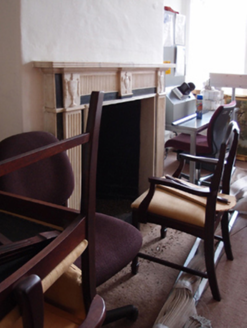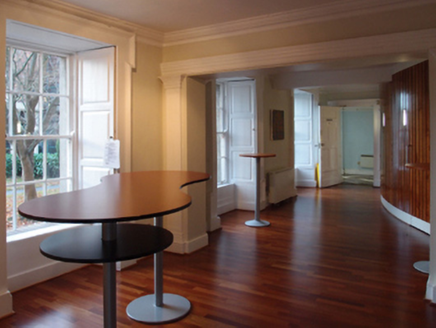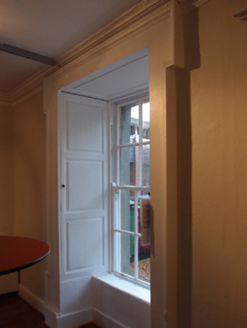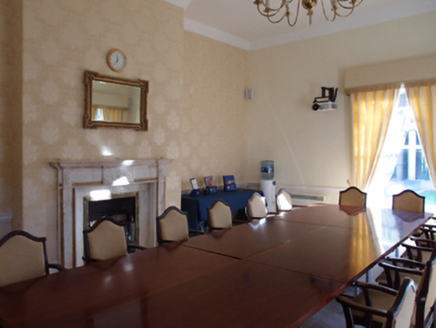Survey Data
Reg No
60260103
Rating
Regional
Categories of Special Interest
Archaeological, Architectural, Artistic, Historical, Social
Original Use
Country house
In Use As
Office
Date
1700 - 1778
Coordinates
324744, 223392
Date Recorded
21/03/2013
Date Updated
--/--/--
Description
Detached seven-bay two-storey double-pile country house, extant 1778, on a U-shaped plan centred on single-bay full-height breakfront; single-bay two-storey side elevations; five-bay two-storey rear (north) elevation with single-bay full-height projecting end bays. Leased, 1796-1841. Occupied, 1901. Vacant, 1911. Sold, 1963. Resold, 1975. Now in alternative use. Hipped slate roof on a T-shaped plan behind parapet centred on hipped slate roof (breakfront); hipped slate roof on a U-shaped plan (north) centred on pitched (gabled) slate roof, lichen-covered clay ridge tiles, red brick Running bond chimney stacks on axis with ridge having stringcourses below moss-covered capping supporting terracotta or yellow terracotta tapered pots with red brick English bond chimney stacks (north) on cut-granite chamfered cushion courses on red brick English bond bases having stringcourses below capping supporting terracotta or yellow terracotta octagonal or tapered pots, and concealed rainwater goods with replacement uPVC rainwater goods to rear (north) elevation on red brick header bond stepped cornice retaining cast-iron downpipes. Roughcast walls with rusticated cut-granite quoins to corners supporting parapet having cut-granite coping; roughcast surface finish to rear (north) elevation with repointed red brick flush quoins to corners. "Venetian Door" with flagged threshold supporting wrought iron-detailed cast-iron bootscrapers, and block-and-start surround centred on keystone framing glazed timber panelled door having overlight with fixed-pane timber sidelights. "Venetian Window" (first floor) with cut-granite sill, and concealed dressings framing six-over-six timber sash window having fanlight with fixed-pane timber sidelights. Square-headed window openings with cut-granite sills, and concealed dressings framing six-over-six timber sash windows. "Venetian Door" to rear (north) elevation with red brick surround centred on keystone framing glazed timber panelled double doors having fanlight with four-over-four timber sash sidelights without horns. "Venetian Window" (first floor) with cut-granite sill, and red brick block-and-start surround centred on keystone framing six-over-six timber sash window having fanlight with four-over-four timber sash sidelights. Square-headed window openings with cut-granite sills, and red brick block-and-start surrounds framing six-over-six timber sash windows. Interior including (ground floor): central hall on a rectangular plan retaining encaustic tiled floor, carved timber surrounds to door openings framing timber panelled doors, cantilevered staircase on a dog leg plan with turned timber "spindle" balusters supporting carved timber banister terminating in volute, carved timber surrounds to door openings to landing framing timber panelled doors with carved timber Classical-style surround to window opening framing timber panelled shutters, and decorative plasterwork cornice to coved ceiling centred on decorative plasterwork ceiling rose; spinal corridor retaining tessellated Portland stone flagged floor, carved timber lugged surrounds to door openings framing timber panelled doors with carved timber surrounds to window openings framing timber panelled shutters, and picture railing below moulded plasterwork cornice to ceiling; central "back hall" (north) retaining carved timber surround to door opening framing timber panelled door with carved timber surrounds to opposing window openings framing timber panelled shutters, and moulded plasterwork cornice to ceiling; and carved timber surrounds to door openings to remainder framing timber panelled doors with carved timber lugged surrounds to window openings framing timber panelled shutters. Set in relandscaped grounds with repointed granite ashlar piers to perimeter having ball finial-topped "Cyma Recta"- or "Cyma Reversa"-detailed cornice capping on fluted friezes supporting replacement wrought iron double gates.
Appraisal
A country house representing an important component of the eighteenth-century domestic built heritage of south County Dublin with the architectural value of the composition, one erected in two stages succeeding a house occupied by Sir William Domvile (1609-89), one-time Attorney General for Ireland (fl. 1660-86), confirmed by such attributes as the deliberate alignment maximising on scenic vistas overlooking gently rolling grounds with a mountainous backdrop in the distance; the symmetrical footprint centred on a Classically-detailed doorcase demonstrating good quality workmanship; the slight diminishing in scale of the openings on each floor producing a feint graduated visual impression; and the high pitched roofline: meanwhile, such traits as the symmetrical footprint centring on a "Venetian Window"; the uniform or near-uniform proportions of the openings on each floor; and the restrained pediment embellishing the roofline, all confirm the architectural value of the earlier portion. Having been well maintained, the elementary form and massing survive intact together with substantial quantities of the original fabric, both to the exterior and to the interior, including crown or cylinder glazing panels in hornless sash frames: meanwhile, contemporary joinery; restrained chimneypieces; and decorative plasterwork enrichments, all highlight the artistic potential of the composition. Furthermore, an adjacent stable complex (see 60260104) continues to contribute positively to the group and setting values of a depleted estate having historic connections with the Domvile family including Major Herbert Winnington Domvile JP (1840-1910), 'High Sheriff of County Dublin and Deputy Lieuteant late of Loughlinstown House County Dublin' (Calendars of Wills and Administrations 1910, 152); and a succession of tenants including Reverend Thomas Leland (1723-85); Justice Robert Day (1746-1841); and Henry West (1809-81), 'Queen's Council late of Loughlinstown House County Dublin' (Calendars of Wills and Administration 1881, 692).
