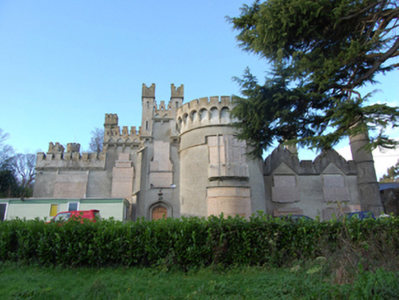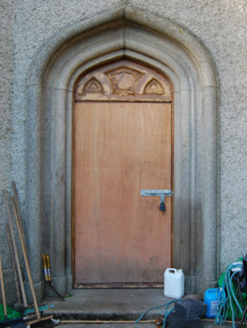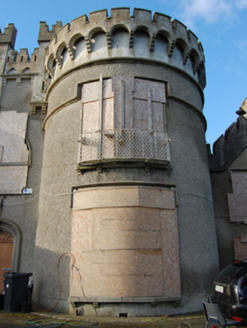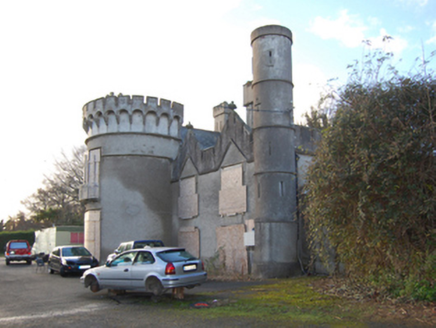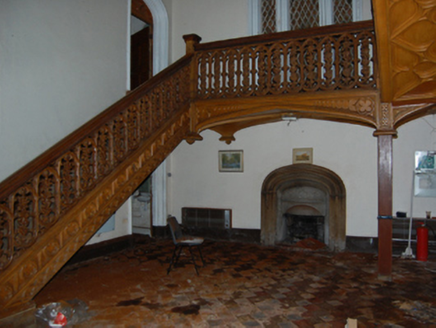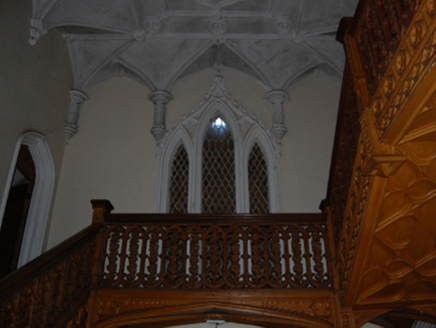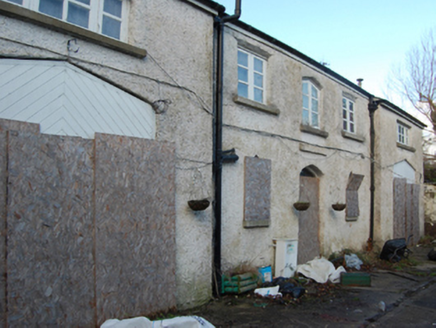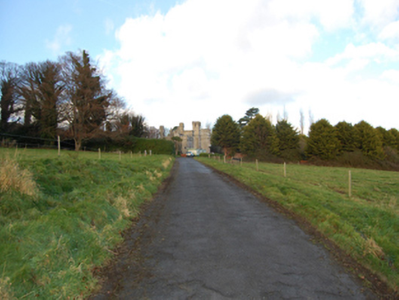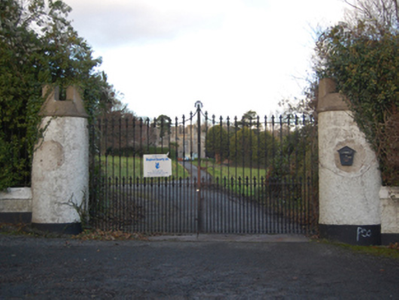Survey Data
Reg No
60260090
Rating
Regional
Categories of Special Interest
Architectural, Artistic, Historical, Social
Original Use
Country house
Date
1800 - 1814
Coordinates
324351, 219260
Date Recorded
14/11/2012
Date Updated
--/--/--
Description
Detached six-bay two-storey country house, extant 1814, on an asymmetrical T-shaped plan with single-bay full-height turret on a square plan abutting single-bay two-storey bow on a semi-circular plan. Leased, 1867-93. Occupied, 1911. Sold, 1985. Vacated, 2008. Now disused. Interior including (ground floor): double-height hall retaining tessellated terracotta tiled floor, Tudor-style surrounds to door openings framing timber panelled doors having overpanels centred on cut-granite Tudor-style chimneypiece, quatrefoil-detailed cantilevered staircase on a dog leg plan with oak leaf-detailed woodgrained cast-iron balusters supporting carved timber banister terminating in quatrefoil-detailed timber newels, Tudor-style surrounds to door openings to half-landing framing timber panelled doors having overpanels with crocketed moulded surround to window opening, and quatrefoil-detailed "faux" groin vaulted plasterwork ceiling on panelled half-octagonal corbels with decorative plasterwork pendent. Set in landscaped grounds with roughcast cylindrical piers to perimeter having stringcourses below rendered battlemented capping supporting "Fleur-de-Lys"-detailed wrought iron double gates.
Appraisal
A country house representing an important component of the domestic built heritage of south County Dublin with the architectural value of the composition, one largely restructured for Edward Smyth (d. 1811) or Dr. James Ryan (d. pre-1838; Goodbody 1999, 3) repurposing an eighteenth-century "four square" house illustrated in John Rocque's "An Actual Survey of the County of Dublin" (1760), confirmed by such attributes as the deliberate alignment '[commanding] a most beautiful prospect of the sea [and] the town of Bray and all the adjacent country' (Wilson 1805, 423); the asymmetrical footprint centred on a bulbous breakfront; the diminishing in scale of the multipartite openings on each floor producing a graduated visual impression; and the eye-catching turrets embellishing the roofline in a picturesque pattern recalling the contemporary Shanganagh Castle (see 60260146) and thereby suggesting Sir Richard Morrison (1767-1849) of nearby Walcot as a likely design source. A prolonged period of unoccupancy notwithstanding, the elementary form and massing survive intact together with substantial quantities of the original fabric, both to the exterior and to the interior recalling the Morrison-designed Castle Howard (1811), County Wicklow, where contemporary joinery; "medieval" chimneypieces; and decorative plasterwork enrichments, all highlight the artistic potential of the composition. Furthermore, a symmetrically-composed coach house-cum-stable outbuilding (extant 1837); and an untended walled garden (extant 1837), all continue to contribute positively to the group and setting values of a self-contained estate having historic connections with a succession of tenants of the Viscounts Powerscourt of Powerscourt House including Reverend William Alexander Neville (1815-1907), 'Retired Canon late of Jubilee Hall Bray County Wicklow [sic]' (Calendars of Wills and Administrations 1908, 432), Richard John Wilkinson MD (Powerscourt Estate Papers 1908; 1913); and Patrick Joseph Hernon LLD (1889-1973), 'late City and County Manager [of] Jubilee Hall Bray'.

