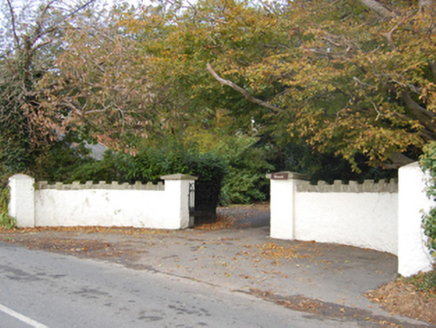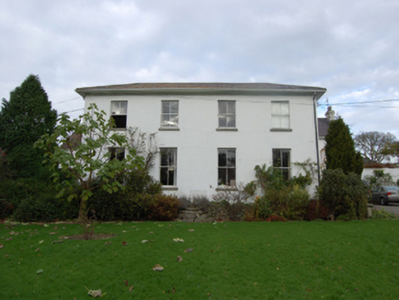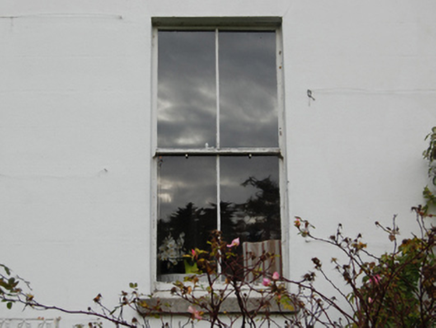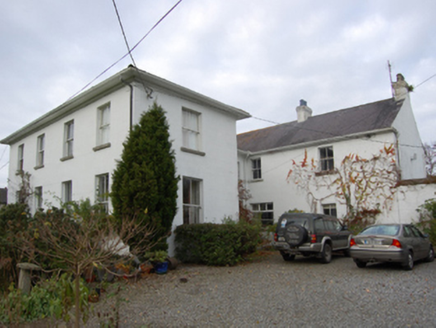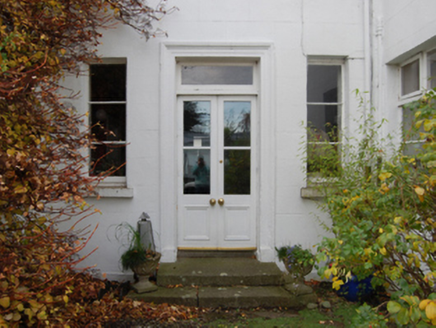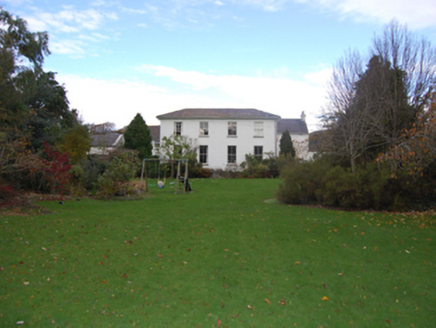Survey Data
Reg No
60260086
Rating
Regional
Categories of Special Interest
Architectural, Artistic, Historical, Social
Original Use
Farm house
In Use As
Farm house
Date
1859 - 1901
Coordinates
323556, 219007
Date Recorded
07/01/2013
Date Updated
--/--/--
Description
Detached four-bay two-storey farmhouse, occupied 1901, on a H-shaped plan with single-bay (single-bay deep) two-storey central return abutting five-bay two-storey parallel block (north). Hipped slate roofs on a T-shaped plan abutting pitched slate roof (north) with clay ridge tiles, rendered chimney stacks (north) having corbelled stepped capping supporting terracotta tapered pots, and replacement uPVC rainwater goods on slightly overhanging timber boarded eaves retaining cast-iron octagonal or ogee hoppers and downpipes. Rendered, ruled and lined walls with rendered "bas-relief" block-and-start strips to corners; rendered, ruled and lined battered walls (north). Square-headed window openings with cut-granite sills, and concealed dressings framing two-over-two timber sash windows. Square-headed window openings (north) including square-headed window openings centred on square-headed window opening (half-landing) with cut-granite sills, and concealed dressings framing two-over-two timber sash windows. Set in landscaped grounds on a slightly elevated site with limewashed piers to perimeter having cut-granite shallow pyramidal capping supporting looped wrought iron double gates.
Appraisal
A farmhouse representing an important component of the domestic built heritage of south County Dublin with the architectural value of the composition, one refronting an earlier house marked on the first edition of the Ordnance Survey (surveyed 1837; published 1843), suggested by such attributes as the deliberate alignment maximising on scenic vistas overlooking rolling grounds with a mountainous backdrop in the distance; the symmetrical footprint; the diminishing in scale of the openings on each floor producing a graduated visual impression; and the slightly oversailing roofline: meanwhile, such traits as the elongated rectilinear plan form; the battered silhouette; the disproportionate bias of solid to void in the massing compounded by the slight diminishing in scale of the openings on each floor; and the high pitched roofline, all suggest the vernacular provenance of the earlier house. Having been well maintained, the elementary form and massing survive intact together with substantial quantities of the original fabric, both to the exterior and to the interior, thus upholding the character or integrity of the composition. Furthermore, adjacent outbuildings (extant 1909); and a nearby gate lodge (see 60260087), all continue to contribute positively to the group and setting values of a self-contained estate having historic connections with the Barrington family including Philip Sidney Barrington (1830-1913), 'Farmer late of Ballyman Bray County Dublin' (Calendars of Wills and Administrations 1913, 19).
