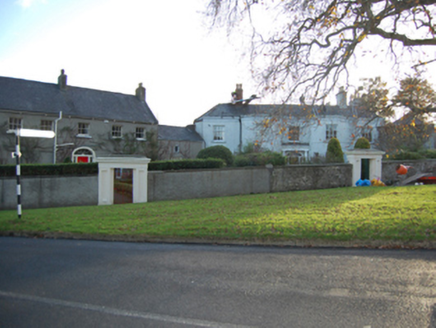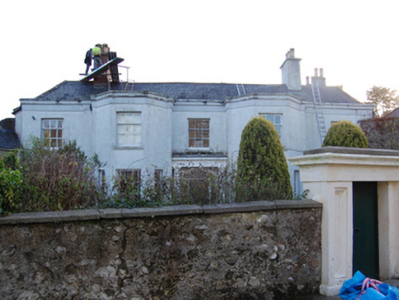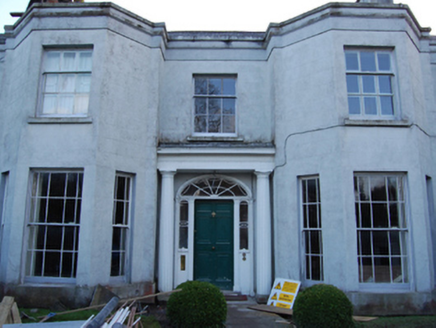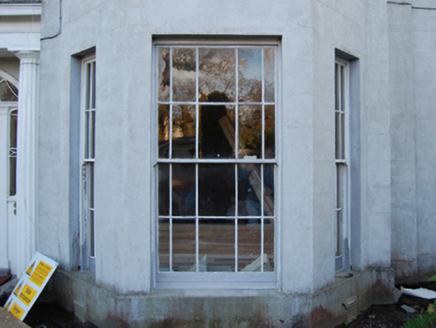Survey Data
Reg No
60260079
Rating
Regional
Categories of Special Interest
Architectural, Artistic, Historical, Social
Previous Name
Graigueconna
Original Use
House
Date
1785 - 1795
Coordinates
324768, 219207
Date Recorded
07/01/2013
Date Updated
--/--/--
Description
Detached five-bay two-storey house, built 1790, on a T-shaped plan centred on three-bay two-storey "bas-relief" breakfront; single-bay (single- or two-bay deep) full-height central return (south). Occupied, 1911. Sold, 2012. Undergoing restoration, 2012. Hipped slate roof on a T-shaped plan behind parapet centred on hipped slate roof (south), terracotta ridge tiles, red brick Running bond (east) or rendered (west) chimney stacks having cut-granite capping supporting yellow terracotta pots, and concealed rainwater goods retaining cast-iron octagonal or ogee hoppers and downpipes. Rendered, ruled and lined walls to front (north) elevation on rendered chamfered plinth with rendered cornice on blind frieze below parapet having rendered coping; roughcast surface finish (remainder). Segmental-headed central door opening with cut-granite threshold, timber doorcase with fluted pilasters supporting rosette-detailed archivolt framing timber panelled door having sidelights below fanlight. Square-headed flanking window openings with concealed dressings framing six-over-six timber sash windows having margins with two-over-two sidelights having margins. Square-headed window openings (first floor) with cut-granite sills, and concealed dressings framing three-over-six timber sash windows. Square-headed window openings (south) with cut-granite sills, and concealed dressings framing six-over-six timber sash windows. Interior including (ground floor): central hall retaining carved timber surrounds to door openings framing timber panelled doors, and moulded plasterwork cornice to ceiling centred on "Acanthus"-detailed ceiling rose; square-headed door opening into inner hall with timber panelled double doors having overpanel; drawing room (east) retaining carved timber surround to door opening framing timber panelled door with carved timber surround to window opening framing timber panelled shutters, and decorative plasterwork cornice to ceiling; dining room (west) retaining carved timber surround to door opening framing timber panelled door with carved timber surround to window opening framing timber panelled shutters, and moulded plasterwork cornice to ceiling; and carved timber surrounds to door openings to remainder framing timber panelled doors with carved timber surrounds to window openings framing timber panelled shutters. Set in landscaped grounds with rendered panelled piers to perimeter supporting beaded cornice on blind frieze below blocking course.
Appraisal
A house erected by Thomas Bowen representing an important component of the late eighteenth-century domestic built heritage of south County Dublin with the architectural value of the composition, one forming part of a neat self-contained group alongside the Bowen-built Old Bawn (see 60260078), suggested by such attributes as the symmetrical frontage centred on a Classically-detailed doorcase not only demonstrating good quality workmanship, but also showing a simple fanlight; and the diminishing in scale of the openings on each floor producing a graduated visual impression with the principal "apartments" defined by polygonal bay windows. Having been well maintained, the elementary form and massing survive intact together with substantial quantities of the original fabric, both to the exterior and to the interior, where contemporary joinery; restrained chimneypieces; and decorative plasterwork enrichments, all highlight the artistic potential of a house having historic connections with Phineas Riall (1803-84), later of Old Conna Hill (see 60260080); Reverend Ralph Richard Albert Meredith MA (1840-78) and Elizabeth Jane Meredith (née Riall) (1835-1927); and Lewis Boyle Meredith (1875-1953), author of "Rock Gardens: How to Make and Maintain Them" (1908; Irish Garden Plant Society 2006, 4-7).







