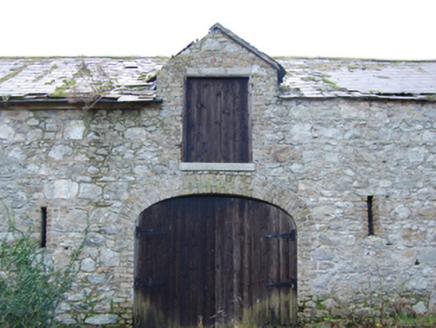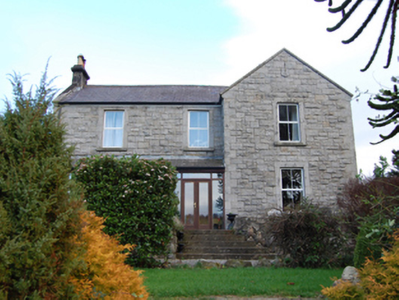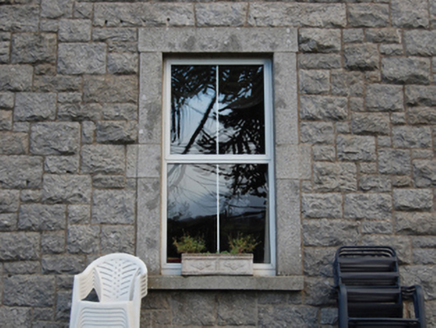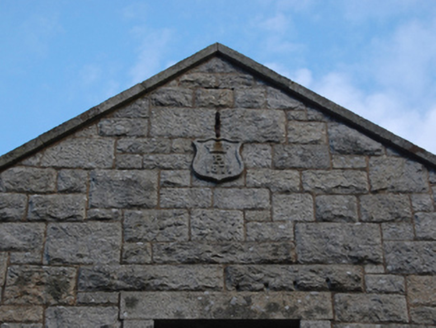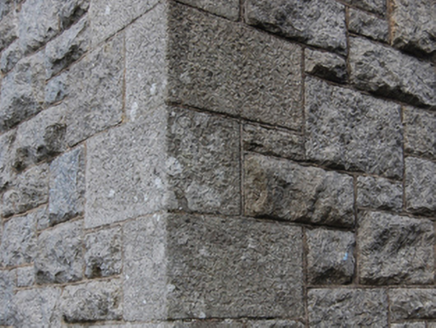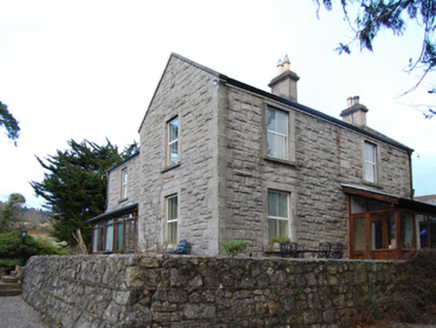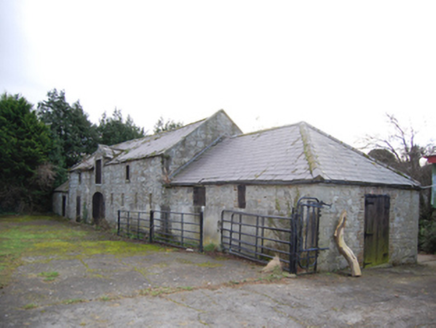Survey Data
Reg No
60260054
Rating
Regional
Categories of Special Interest
Architectural, Artistic, Historical, Social
Previous Name
The Scalp
Original Use
Farm house
In Use As
Farm house
Date
1870 - 1875
Coordinates
322165, 219456
Date Recorded
21/03/2013
Date Updated
--/--/--
Description
Detached three-bay two-storey farmhouse, dated 1871, on a T-shaped plan with single-bay (two-bay deep) two-storey gabled advanced end bay. Occupied, 1911. Refenestrated. Pitched slate roof on a T-shaped plan with roll moulded clay ridge tiles, cut-granite coping to gables on cut-granite "Cavetto" kneelers with cement rendered chimney stacks to apexes having corbelled stepped capping supporting terracotta or yellow terracotta tapered pots, and replacement uPVC rainwater goods on timber eaves boards retaining cast-iron downpipes. Tuck pointed snecked rock faced granite walls with cut-granite flush quoins to corners. Segmental-headed central door opening into farmhouse with cut-granite block-and-start surround framing timber panelled double doors having overlight. Square-headed window openings with cut-granite sills, and cut-granite block-and-start surrounds framing replacement uPVC casement windows replacing two-over-two timber sash windows. Interior including (ground floor): central hall retaining carved timber surrounds to door openings framing timber panelled doors; and carved timber surrounds to door openings to remainder framing timber panelled doors with timber panelled shutters to window openings. Set in landscaped grounds on a slightly elevated site.
Appraisal
A farmhouse representing an integral component of the later nineteenth-century domestic built heritage of south County Dublin with the architectural value of the composition, one carrying the emblem of the Viscounts Powerscourt of nearby Powerscourt House, suggested by such attributes as the deliberate alignment maximising on scenic vistas overlooking rolling grounds with the Dublin Mountains as a picturesque backdrop in the distance; the compact plan form centred on a restrained doorcase; the rock faced surface finish offset by sheer granite dressings demonstrating good quality workmanship; and the very slight diminishing in scale of the openings on each floor producing a feint graduated visual impression. Having been well maintained, the elementary form and massing survive intact together with substantial quantities of the original fabric, both to the exterior and to the interior: however, the introduction of replacement fittings to the openings has not had a beneficial impact on the character or integrity of the composition. Furthermore, adjacent outbuildings (extant 1909) continue to contribute positively to the group and setting values of a neat self-contained ensemble having historic connections with the Steenson family including John Steenson (1861-1915), 'Farmer' (NA 1911).
