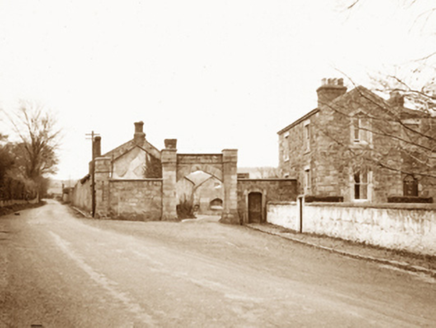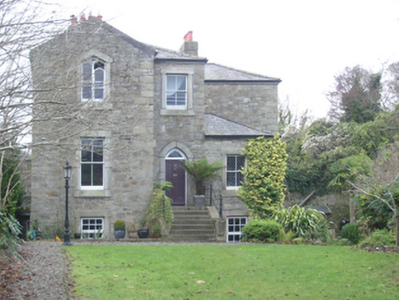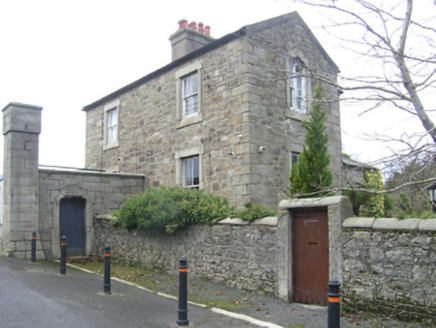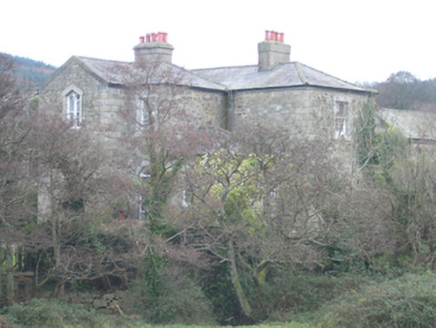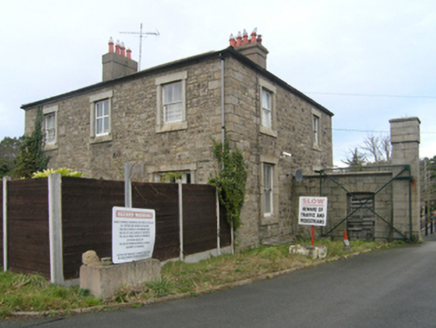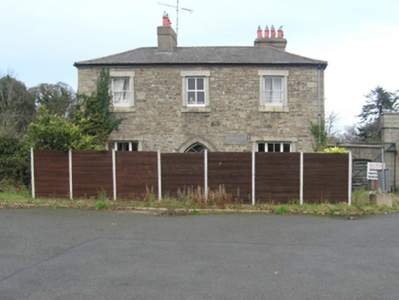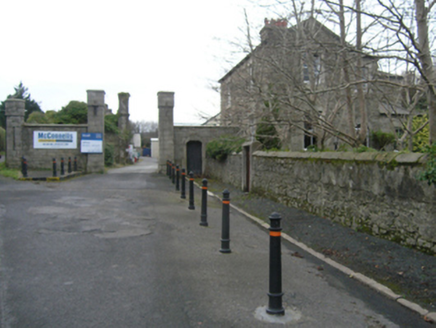Survey Data
Reg No
60260046
Rating
Regional
Categories of Special Interest
Architectural, Artistic, Historical, Social
Original Use
Worker's house
In Use As
House
Date
1860 - 1865
Coordinates
322308, 221942
Date Recorded
21/03/2013
Date Updated
--/--/--
Description
Detached three-bay two-storey over part raised basement lead works manager's house, designed 1862; built 1862-4, on an F-shaped plan centred on single-bay full-height breakfront abutting single-bay full-height gabled projecting end bay; two-bay (south) or single-bay (north) full-height side elevations with three-bay full-height rear (west) elevation. Occupied, 1911. Now in private residential use. Pitched and hipped slate roof on an F-shaped plan centred on hipped slate roof (breakfront), clay ridge tiles, rendered chimney stacks having rendered capping supporting terracotta tapered pots, and replacement uPVC rainwater goods on timber eaves boards. Part creeper- or ivy-covered tuck pointed snecked granite walls on battered base with cut-granite flush quoins to corners. Pointed segmental-headed central door opening approached by flight of seven cut-granite steps between cast-iron railings with cut-granite block-and-start surround having chamfered reveals framing timber panelled door having overlight. Square-headed window openings with cut-granite block-and-start surrounds (ground floor) or cut-granite surrounds (first floor) having chamfered reveals framing two-over-two timber sash windows. Pointed segmental-headed central door opening to rear (west) elevation with cut-granite block-and-start surround having chamfered reveals framing timber panelled door having overlight. Square-headed flanking window openings in tripartite arrangement with cut-granite block-and-start surrounds having chamfered reveals framing two-over-two timber sash windows having one-over-one sidelights. Square-headed window openings (first floor) with cut-granite surrounds having chamfered reveals framing two-over-two timber sash windows behind wrought iron bars. Interior including (ground floor): central hall retaining carved timber surrounds to door openings framing timber panelled doors; and carved timber surrounds to door openings to remainder framing timber panelled doors with timber panelled shutters to window openings. Set in landscaped grounds shared with Ballycorus Lead Works.
Appraisal
A house erected to a design (1862) by Charles Geoghegan (1820-1908) of Great Brunswick Street [Pearse Street], Dublin (Dublin Builder 15th July 1862, 185), not only surviving as an interesting relic of the Ballycorus Lead Works complex (established 1826), but also clearly illustrating the continued development or "improvement" of the complex in the mid nineteenth century (cf. 60260045) with the architectural value of the composition, one annotated as "Ledville" on the third edition of the Ordnance Survey (surveyed 1937; published 1937), confirmed by such attributes as the compact plan form centred on a restrained doorcase; the construction in a rough cut granite offset by silver-grey sheer dressings demonstrating good quality workmanship; and the diminishing in scale of the openings on each floor producing a graduated visual impression. Having been well maintained, the elementary form and massing survive intact together with substantial quantities of the original fabric, both to the exterior and to the interior, thus upholding the character or integrity of a house having historic connections with a succession of managers including Robert Roberts (d. 1939), 'Metallurgist' (NA 1911).
