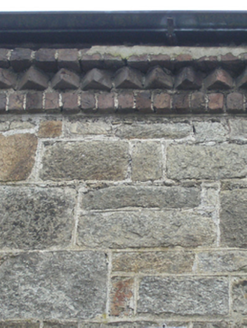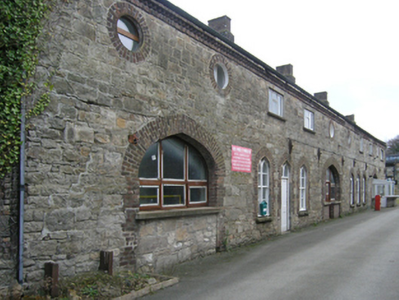Survey Data
Reg No
60260045
Rating
Regional
Categories of Special Interest
Architectural
Original Use
Building misc
Date
1855 - 1865
Coordinates
322283, 221889
Date Recorded
07/12/2012
Date Updated
--/--/--
Description
Lead works complex, established 1826, including: Façade of detached five-bay single-storey building with half-attic, built 1860, on a rectangular plan. Closed, 1913. Disused, 1937. Modified to accommodate alternative use. Pitched slate roof with roll moulded clay or terracotta ridge tiles, cut-granite coping to gables with red brick Running bond chimney stacks to apexes on rendered chamfered cushion courses on red brick Running bond bases having red brick capping, and replacement uPVC rainwater goods on chevron- or saw tooth-detailed red brick header bond cornice. Part creeper- or ivy-covered repointed tuck pointed coursed or snecked granite walls with red brick flush quoins to corners centred on cast-iron "Pattress" tie plates. Series of three Tudor-headed carriageways with red brick block-and-start surrounds framing replacement fittings. Tudor-headed window openings in bipartite arrangement with lichen-spotted cut-granite sills, timber Y-mullions, and red brick block-and-start surrounds framing two-over-two timber sash windows. Oculus window openings (half-attic) with red brick voussoir surrounds framing replacement fixed-pane fittings. Set in shared grounds.
Appraisal
A building not only surviving as an interesting relic of the Ballycorus Lead Works complex (established 1826), but also clearly illustrating the continued development or "improvement" of the complex in the mid nineteenth century (cf. 60260046).



