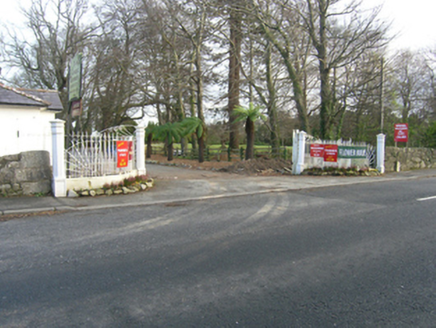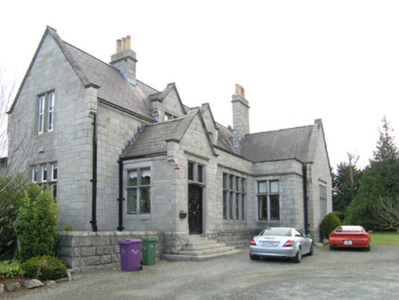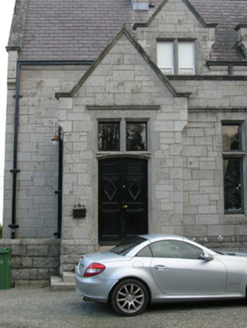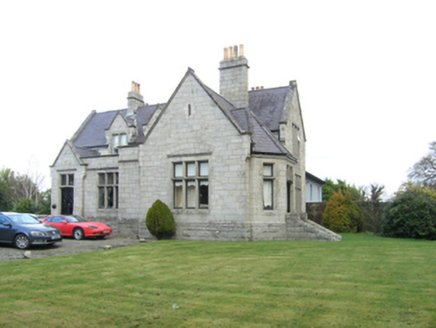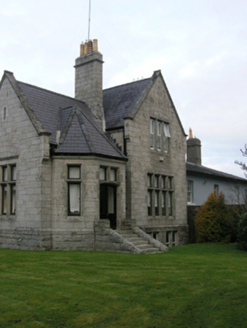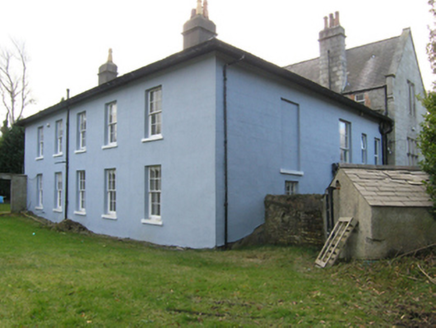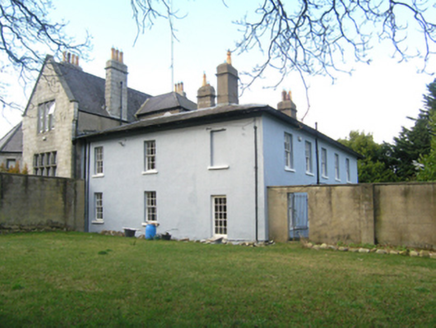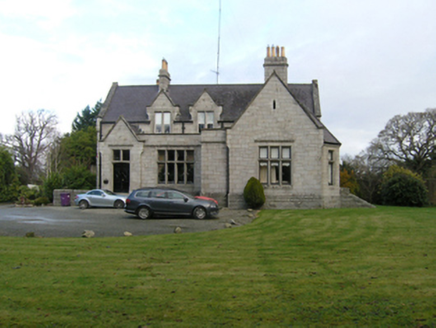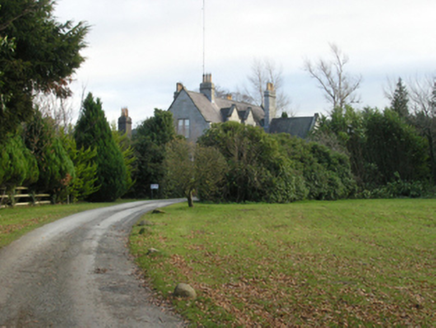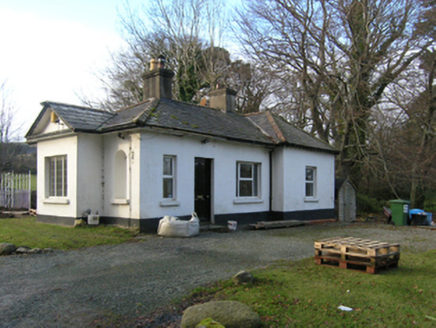Survey Data
Reg No
60260037
Rating
Regional
Categories of Special Interest
Architectural, Artistic, Historical, Social
Previous Name
The Grange originally Kingston Lodge
Original Use
Country house
In Use As
Country house
Date
1844 - 1901
Coordinates
321367, 221294
Date Recorded
21/03/2013
Date Updated
--/--/--
Description
Detached three-bay single-storey over basement country house with half-dormer attic, occupied 1901, on an L-shaped plan with single-bay single-storey gabled projecting porch (north) or single-bay single-storey gabled projecting end bay (south); single-bay (single-bay deep) full-height central return (east) abutting five-bay (three-bay deep) two-storey farmhouse on a rectangular plan. In occasional use, 1911. Part refenestrated. WEST: Pitched slate roof on an L-shaped plan centred on paired gablets to window openings to half-dormer attic; pitched (gabled) slate roof (porch), clay ridge tiles, tuck pointed granite ashlar chimney stacks having cut-granite "Cavetto" stringcourses below chamfered capping supporting ribbed terracotta or yellow terracotta tapered pots, roll-topped cut-granite "Cavetto" coping to gables on cut-granite "Cavetto" kneelers, and cast-iron rainwater goods on cut-granite cornice retaining cast-iron square profile downpipes. Tuck pointed snecked granite walls on lichen-spotted cut-granite chamfered cushion course on margined rock faced granite ashlar plinth with cut-granite flush quoins to corners. Square-headed window openings with cut-granite cruciform mullions (ground floor) or cut-granite mullions (half-dormer attic), and cut-granite block-and-start surrounds having chamfered reveals framing timber casement windows (ground floor) or replacement uPVC casement windows (half-dormer attic); EAST: Hipped slate roof on a U-shaped plan with pressed or rolled lead ridges, rendered chimney stacks having cut-granite "Cavetto" stringcourses below chamfered capping supporting terracotta or yellow terracotta pots, and cast-iron rainwater goods on slightly overhanging eaves retaining cast-iron downpipes. Rendered, ruled and lined walls. Square-headed window openings with cut-granite sills, and concealed dressings framing six-over-six timber sash windows including some six-over-six timber sash windows without horns. Set in landscaped grounds with fluted cast-iron octagonal piers to perimeter having "Cavetto"-detailed pyramidal capping supporting wrought iron double gates.
Appraisal
A country house representing an important component of the nineteenth-century domestic built heritage of south County Dublin with the architectural value of the composition, 'a restrained neo-Tudor pavilion' refronting an earlier farmhouse annotated as "Kingston Lodge" on the first edition of the Ordnance Survey (surveyed 1837, published 1843), suggested by such attributes as the compact, albeit multi-faceted plan form; the construction in a silver-grey granite demonstrating good quality workmanship; the diminishing in scale of the multipartite openings on each floor producing a graduated visual impression with the principal "apartment" or reception room defined by a polygonal bay window; and the miniature gablets embellishing the roofline: meanwhile, such traits as the compact rectilinear plan form; the diminishing in scale of the openings on each floor; and the slightly oversailing roofline, all confirm the architectural value of the earlier farmhouse described as 'a handsome villa with an Ionic portico [and the seat of] John Brenan [d. 1865]' (Lewis 1837 II, 213). Having been well maintained, the elementary form and massing survive intact together with substantial quantities of the original fabric, both to the exterior and to the interior where contemporary joinery; chimneypieces; and plasterwork refinements, all highlight the artistic potential of the composition. Furthermore, a walled garden (extant 1837); and a nearby gate lodge (see 60260038), all continue to contribute positively to the group and setting values of an estate having historic connections with the Brenan family including Edmund Peter Brenan (1828-91), 'late of Kingston Lodge Golden Ball County Dublin' (Calendars of Wills and Administrations 1892, 69); Henry Harry Hughes (1862-1908), 'Income from Land [and] Property' (NA 1901); and the Moore family including Hugh Stuart Moore (1848-1906), 'Solicitor late of Kilternan Grange Kilternan County Dublin' (Calendars of Wills and Administrations 1906, 314; cf. 60260011).
