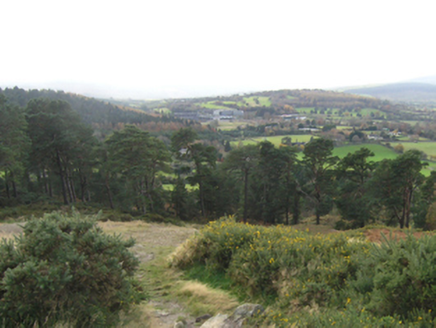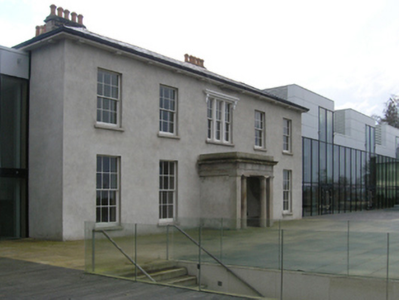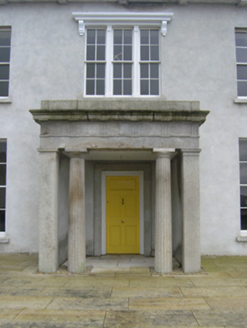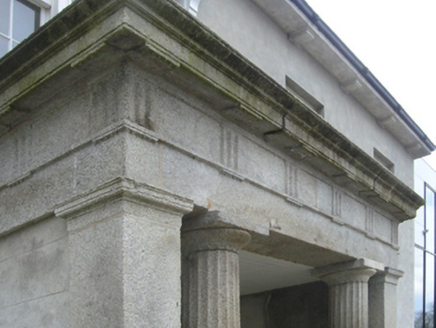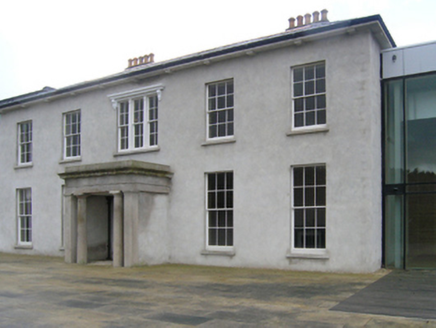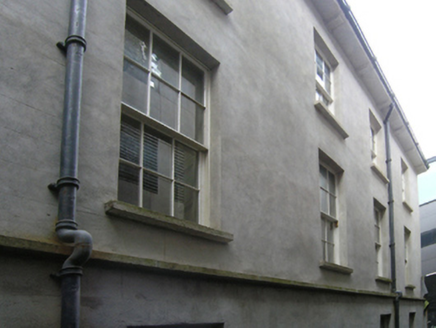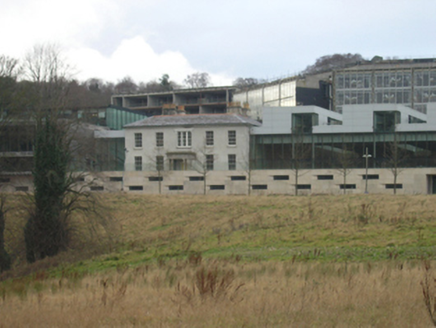Survey Data
Reg No
60260027
Rating
Regional
Categories of Special Interest
Architectural, Artistic, Historical, Social
Original Use
Country house
Historical Use
Hotel
Date
1816 - 1837
Coordinates
321324, 220540
Date Recorded
07/11/2012
Date Updated
--/--/--
Description
Detached five-bay two-storey over basement country house, extant 1837, on a T-shaped plan centred on (single-storey) prostyle distyle in antis portico to ground floor; five-bay full-height rear (west) elevation. Occupied, 1911. Adapted to alternative use, 1927. Sold, 1970, to accommodate alternative use. Resold, 2001. "Restored", 2006, to accommodate proposed alternative use. Abandoned, 2009. For Sale, 2014. Now disused. Replacement hipped slate roof on a quadrangular plan with terracotta ridge tiles, paired repointed granite ashlar central chimney stacks on axis with ridge having stringcourses below capping supporting terracotta or yellow terracotta octagonal or tapered pots, and cast-iron rainwater goods on cut-granite modillioned cornice retaining cast-iron downpipes. Replacement rendered walls; rendered, ruled and lined surface finish to rear (west) elevation on cut-granite cushion course on rendered, ruled and lined base. Square-headed central door opening behind (single-storey) prostyle distyle in antis portico with cut-granite fluted columns between cut-granite monolithic pilasters supporting "Cyma Recta"- or "Cyma Reversa"-detailed cornice on triglyph frieze on entablature, and cut-granite surround framing timber panelled door. Square-headed window opening in tripartite arrangement (first floor), cut-granite sill, timber panelled pilaster mullions, and concealed dressings with "Cyma Recta"- or "Cyma Reversa"-detailed hood moulding on consoles framing four-over-four timber sash windows without horns. Square-headed window openings with cut-granite sills, and concealed dressings framing six-over-six timber sash windows without horns. Square-headed window openings to rear (west) elevation with cut-granite sills, and concealed dressings framing six-over-six timber sash windows without horns. Interior including (ground floor): central hall retaining carved timber surrounds to door openings framing timber panelled doors; reception room (south-east) retaining carved timber surround to door opening framing timber panelled door with carved timber surrounds to window openings framing timber panelled shutters on panelled risers, chimneypiece, and plasterwork cornice to ceiling; reception room (north-east) retaining carved timber surround to door opening framing timber panelled door with carved timber surrounds to window openings framing timber panelled shutters on panelled risers, chimneypiece, and plasterwork cornice to ceiling; and carved timber surrounds to door openings to remainder framing timber panelled doors with carved timber surrounds to window openings framing timber panelled shutters on panelled risers. Set in relandscaped grounds on an elevated site.
Appraisal
A country house representing an important component of the early nineteenth-century domestic built heritage of south County Dublin with the architectural value of the composition, 'the villa of Thomas Thompson romantically situated at the commencement of that remarkable ravine well known as the Scalp' (Fraser 1838, 28), confirmed by such attributes as the deliberate alignment 'commanding a fine view of the two Sugar Loaf mountains and the adjacent country' (Lewis 1837 II, 213); the symmetrical footprint centred on a pillared portico demonstrating good quality workmanship in a silver-grey granite; the diminishing in scale of the openings on each floor producing a graduated visual impression; and the monolithic stone work embellishing a slightly oversailing roofline. Although recently (2006) the subject of an abortive "restoration", and thereafter the subject of a prolonged period of unoccupancy, the elementary form and massing survive intact together with substantial quantities of the original fabric, both to the exterior and to the interior, including crown or cylinder glazing panels in hornless sash frames: meanwhile, contemporary joinery; restrained chimneypieces; and decorative plasterwork refinements, all highlight the artistic potential of a country house having historic connections with George Darley (1795-1846), novelist and poet (Pearson 1998, 310); and William Arthur Rafferty JP (1845-1921), 'Farmer [and] Magistrate [and] South Dublin County Coroner' (NA 1911).
