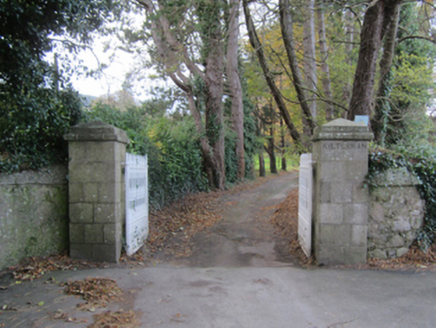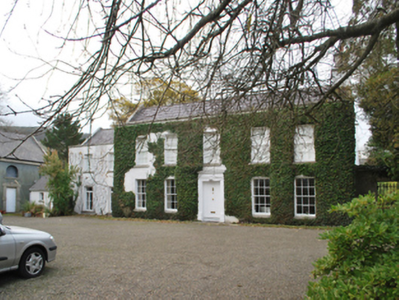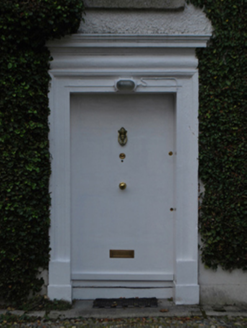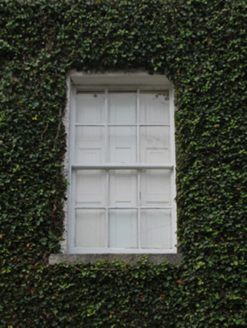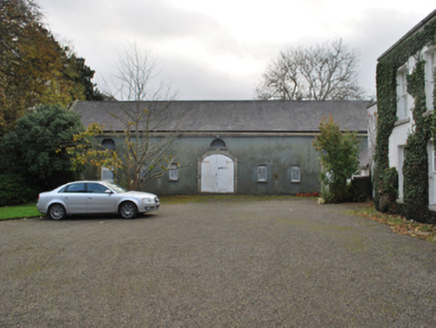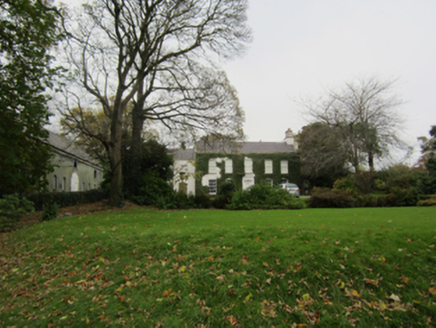Survey Data
Reg No
60260023
Rating
Regional
Categories of Special Interest
Architectural, Artistic, Historical, Social
Previous Name
Kiltiernan Lodge
Original Use
Country house
In Use As
Country house
Date
1720 - 1725
Coordinates
320226, 221989
Date Recorded
21/11/2012
Date Updated
--/--/--
Description
Detached five-bay two-storey double-pile country house, built 1723; extant 1757, on a rectangular plan with single-bay (single-bay deep) full-height central return (west). Leased, 1911. Sold, 1975. Pitched slate roof on a T-shaped plan behind parapet with hipped slate roofs centred on pitched slate roof (west), clay ridge tiles, cut-granite coping to gables with rendered stepped chimney stacks to apexes having rendered capping supporting terracotta pots, and concealed rainwater goods retaining cast-iron octagonal or ogee hoppers and downpipes. Creeper- or ivy-covered roughcast wall to front (east) elevation with cut-granite coping to parapet; rendered surface finish (remainder). Square-headed central door opening with cut-granite step threshold, and cut-granite surround supporting "Cyma Recta"- or "Cyma Reversa"-detailed cornice on pulvinated frieze framing timber door. Square-headed window openings with cut-granite sills, and concealed dressings framing six-over-six timber sash windows without horns. Square-headed window openings to rear (west) elevation centred on round-headed window opening (half-landing) with cut-granite sills, and concealed dressings framing six-over-six timber sash windows centred on fixed-pane timber fitting having interlocking Y-tracery glazing bars. Interior including (ground floor): central hall retaining carved timber surrounds to door openings framing timber panelled doors, and plasterwork cornice to ceiling; dining room (south) retaining carved timber surround to door opening framing timber panelled door with carved timber surrounds to window openings framing timber panelled shutters, and plasterwork cornice to ceiling; living room (north) retaining carved timber surround to door opening framing timber panelled door with carved timber surrounds to window openings framing timber panelled shutters, and plasterwork cornice to ceiling; bow-ended drawing room (west) retaining carved timber surround to door opening framing timber panelled door with reclaimed carved timber surrounds to opposing window openings framing timber panelled shutters, cut-white marble Classical-style chimneypiece, and plasterwork cornice to ceiling; and carved timber surrounds to door openings to remainder framing timber panelled doors with carved timber surrounds to window openings framing timber panelled shutters. Set in landscaped grounds with tuck pointed granite ashlar piers to perimeter having stringcourses below shallow pyramidal capping supporting "Lotus"-detailed cast-iron double gates.
Appraisal
A country house representing an important component of the early eighteenth-century domestic built heritage of south County Dublin with the architectural value of the composition, 'a delightful small Georgian house [and maybe once a] mill owner's residence' (Pearson 1998, 310), confirmed by such attributes as the compact rectilinear plan form centred on a Classically-detailed doorcase demonstrating good quality workmanship; the uniform or near-uniform proportions of the openings on each floor; and the parapeted high pitched roofline. Having been well maintained, the elementary form and massing survive intact together with substantial quantities of the original fabric, both to the exterior and to the interior, including crown or cylinder glazing panels in hornless sash frames: meanwhile, contemporary joinery; restrained chimneypieces; and sleek plasterwork refinements, all highlight the artistic potential of the composition. Furthermore, an adjacent coach house-cum-stable outbuilding (see 60260024); and a nearby gate lodge (see 60260025), all continue to contribute positively to the group and setting values of a neat self-contained estate having historic connections with the Moss family including Sigismund Stolterfoth Moss (1815-67), 'Linen Manufacturer late of Kilternan Lodge and also of Balbriggan County Dublin' (Calendars of Wills and Administrations 1867, 256); a succession of tenants of John H. Brett (NA 1901; NA 1911) including John Fox (1826-1910) of Victoria House, Kingstown [Dún Laoghaire]; Lieutenant-Colonel A.R.Y Kirkpatrick CMG DSO (Barbosa 1921, xxxv); and Don Carroll (1927-2000), Chairman of Carroll Industries (fl. 1961-90) and Governor of the Bank of Ireland (fl. 1964-70; 1982-5).
