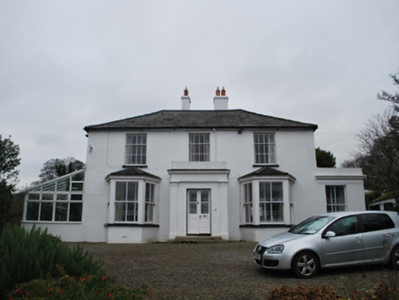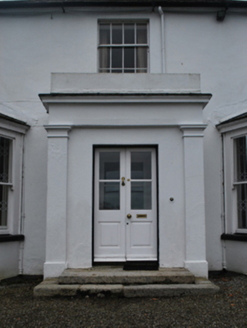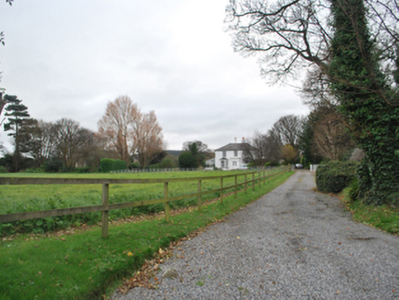Survey Data
Reg No
60260014
Rating
Regional
Categories of Special Interest
Architectural, Artistic, Historical, Social
Previous Name
Jamestown Lodge
Original Use
House
In Use As
House
Date
1700 - 1837
Coordinates
320189, 223028
Date Recorded
22/11/2012
Date Updated
--/--/--
Description
Detached three-bay two-storey house, extant 1837, on a cruciform plan centred on single-bay single-storey flat-roofed projecting porch to ground floor; single-bay (single-bay deep) two-storey central return (west). "Improved", pre-1909, producing present composition. Occupied, 1911. For sale, 1973. Hipped slate roof abutting hipped slate roof (west) with clay ridge tiles, rendered central chimney stacks having concrete capping supporting terracotta tapered pots, and cast-iron rainwater goods on rendered eaves retaining cast-iron octagonal or ogee hoppers and downpipes. Rendered, ruled and lined walls to front (east) elevation; slate hung surface finish to side (south) elevation with roughcast surface finish to side (north) elevation. Square-headed central door opening approached by two cut-granite steps with concealed dressings framing glazed timber panelled double doors. Square-headed door opening into house with concealed dressings framing glazed timber panelled double doors. Square-headed window openings (ground floor) with cut-granite sills, and concealed dressings framing two-over-two timber sash windows having two-over-two sidelights. Square-headed window openings (first floor) with cut-granite sills, and concealed dressings framing four-over-eight timber sash windows. Square-headed window openings (west) with cut-granite sills, and concealed dressings framing six-over-six timber sash windows. Interior including (ground floor): central hall retaining carved timber surrounds to door openings framing timber panelled doors; and carved timber surrounds to door openings to remainder framing timber panelled doors with timber panelled shutters to window openings. Set in landscaped grounds.
Appraisal
A house representing an integral component of the domestic built heritage of south County Dublin with the architectural value of the composition, one annotated as "Jamestown Lodge" on the first edition of the Ordnance Survey (surveyed 1837; published 1843), suggested by such attribute as the symmetrical footprint centred on a restrained doorcase, albeit one largely concealed behind a Classically-detailed porch; and the diminishing in scale of the openings on each floor producing a graduated tiered visual effect with the principal "apartments" or reception rooms defined by polygonal bay windows: meanwhile, a comparison of the first and second (surveyed 1909; published 1910) editions of the Ordnance Survey clearly illustrates the continued development or "improvement" of the house in the later nineteenth century. Having been well maintained, the elementary form and massing survive intact together with substantial quantities of the original fabric, both to the exterior and to the interior, including a partial slate hung surface finish, thus upholding the character or integrity of a house having historic connections with the Empson family including Ellen Georgina Empson (1849-1908), 'formerly of Ripple Hall Tewkesbury Gloucestershire and late of Firmount Kilternan County Dublin' (Calendars of Wills and Administrations 1909, 163; cf. 60260011); and Joseph Edward Mills PC (1872-1936) 'who departed this life…at his residence Firmount Kilternan County Dublin'.







