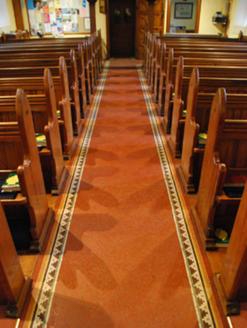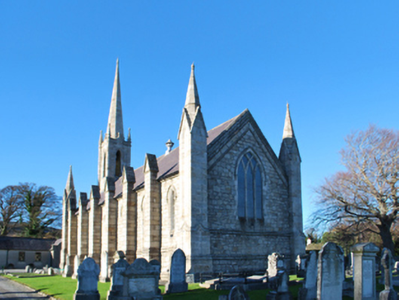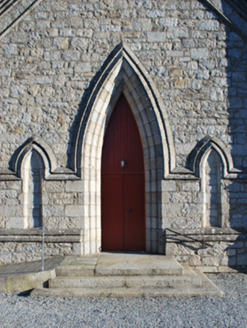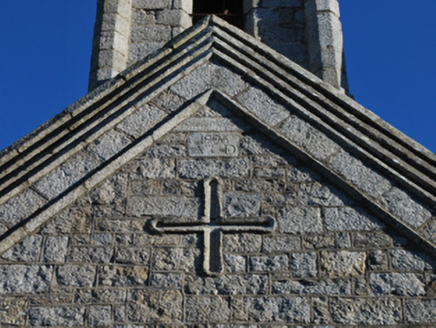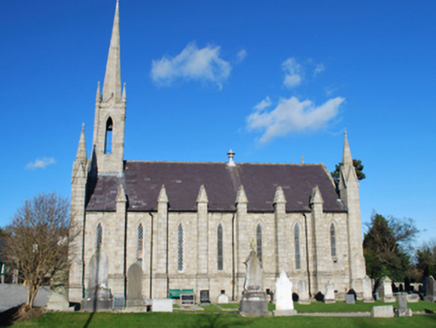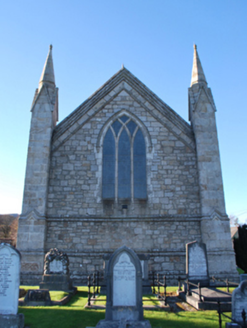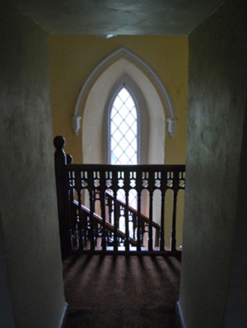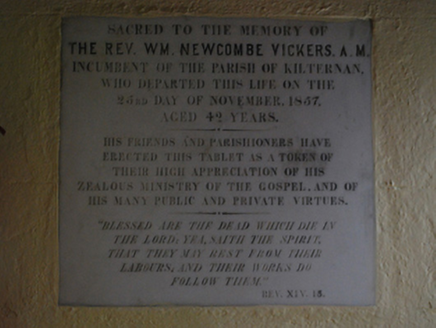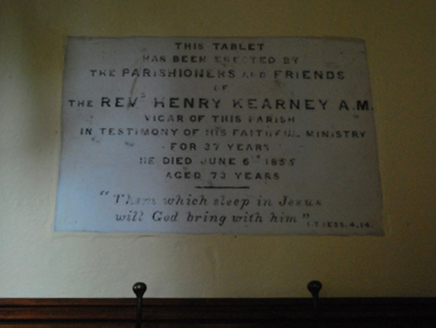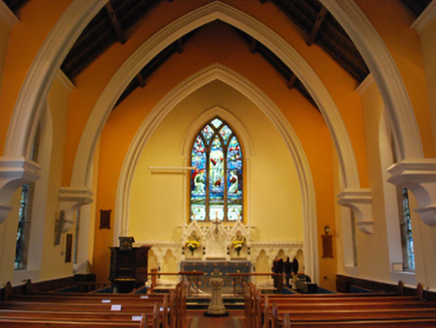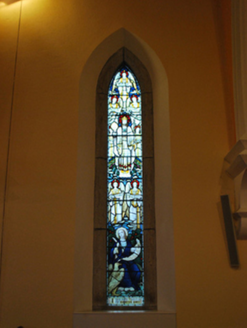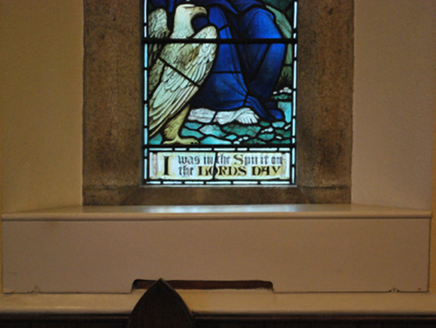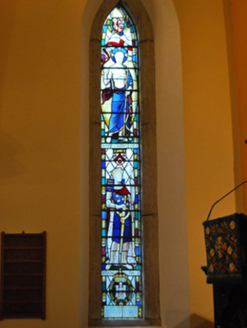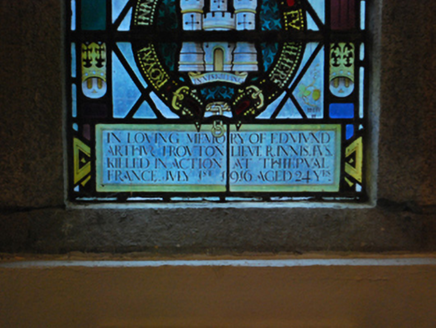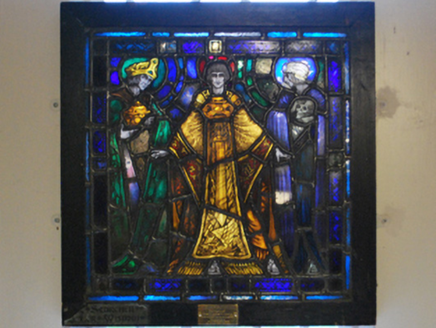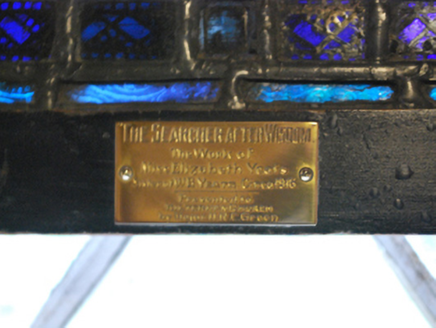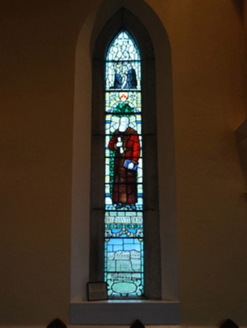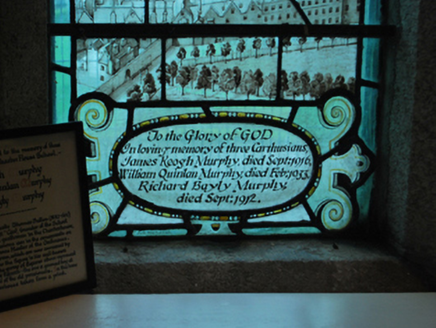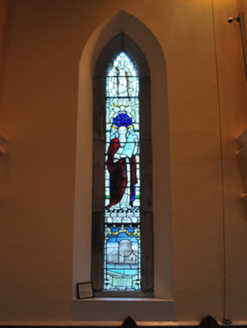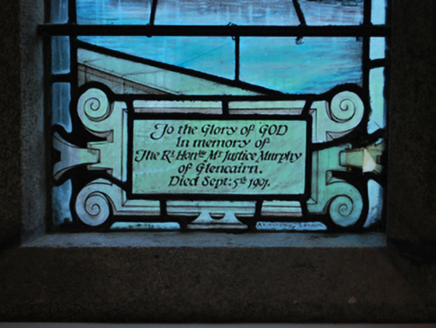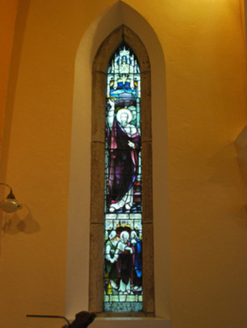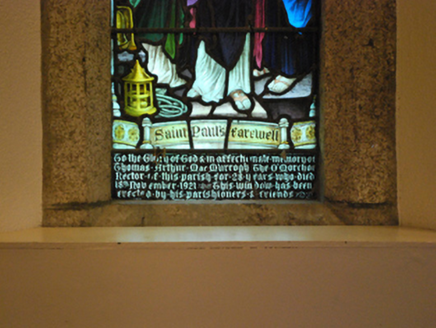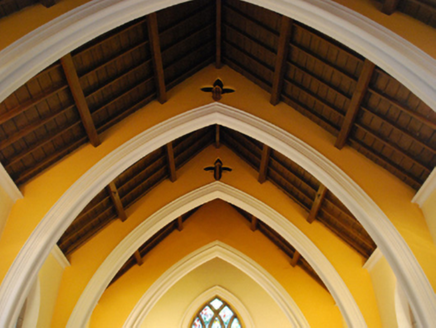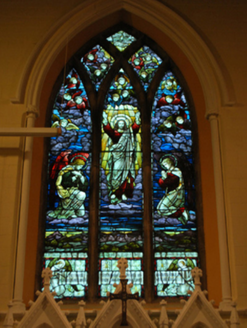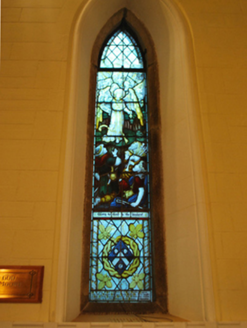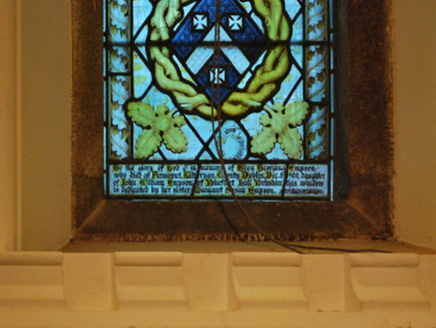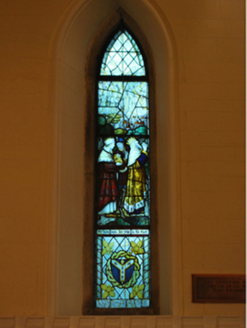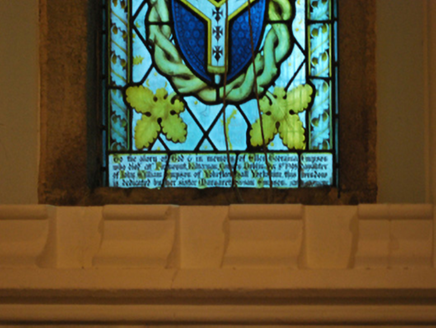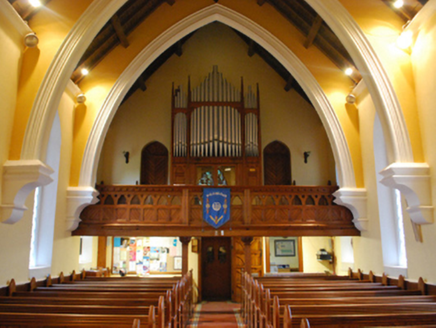Survey Data
Reg No
60260011
Rating
Regional
Categories of Special Interest
Architectural, Artistic, Historical, Scientific, Social, Technical
Original Use
Church/chapel
In Use As
Church/chapel
Date
1820 - 1830
Coordinates
320214, 222960
Date Recorded
21/03/2013
Date Updated
--/--/--
Description
Detached seven-bay double-height single-cell Board of First Fruits Church of Ireland church, built 1824-6; consecrated 1826; dated 1826, on a rectangular plan with single-bay three-stage engaged tower (west) on a square plan supporting octagonal spire. Renovated, 1908, with interior "improved". "Restored", 2001. Pitched slate roof with lichen-covered clay ridge tiles, cut-granite "slated" coping to gables, and cast-iron rainwater goods on cut-granite eaves retaining cast-iron downpipes. Part repointed snecked granite walls on cut-granite "slated" cushion course on snecked granite base on cut-granite "slated" plinth with polygonal finial-topped granite ashlar gabled panelled piers to corners centred on granite ashlar gabled piers having cut-granite "slated" coping. Lancet window openings, cut-granite block-and-start surrounds having chamfered reveals with hood mouldings on engaged octagonal label stops framing fixed-pane fittings having cast-iron glazing bars with some having storm glazing over fixed-pane fittings having leaded stained glass panels. Pointed-arch window opening to chancel (east) with cut-granite interlocking Y-mullions, and cut-granite block-and-start surround having chamfered reveals with hood moulding on engaged octagonal label stops framing iron mesh storm panels over fixed-pane fittings having leaded stained glass panels. Lancet door opening to entrance (west) front approached by flight of three cut-granite steps, cut-granite block-and-start surround having chamfered rebated reveals with "slated" hood moulding framing timber boarded or tongue-and-groove timber panelled double doors having overpanel. Lancet openings (belfry), cut-granite block-and-start surrounds having chamfered reveals with hood mouldings on engaged octagonal label stops. Interior including vestibule (west) with mosaic tiled floor; square-headed door opening into nave with timber panelled door; full-height interior open into roof "improved", 1908, with timber panelled choir gallery (west) on fluted Corinthian posts supporting timber panelled pipe organ, mosaic tiled central aisle between timber pews, stained glass memorial windows (1912-33; ob. 1901-21), moulded plasterwork relieving arches on beaded "Cavetto" corbels with wind braced rafters to timber boarded ceiling on moulded plasterwork cornice, Gothic-style timber panelled pulpit on an octagonal plan with timber "Eagle Lectern", and pointed-arch chancel arch framing stepped dais to chancel (east) with wrought iron balusters supporting carved timber communion railing centred on cloaked altar below stained glass memorial "East Window" (1908). Set in landscaped grounds with tuck pointed granite ashlar piers to perimeter having cut-granite "slated" capping supporting wrought iron-detailed cast-iron double gates.
Appraisal
A church erected with financial support from the Board of First Fruits (fl. 1711-1833) and Richard Wingfield (1790-1823), fifth Viscount Powerscourt, representing an integral component of the early nineteenth-century built heritage of south County Dublin with the architectural value of the composition, one attributed to John Semple (1801-82) of Dublin (Craig 1989, 150) and recalling the Semple-designed Feighcullen Church (Feighcullen) (1829), County Kildare, confirmed by such attributes as the compact rectilinear plan form, aligned along a liturgically-correct axis; the construction in a rough cut granite offset by silver-grey sheer dressings demonstrating good quality workmanship; the slender profile of the openings underpinning a "medieval" Georgian Gothic theme with the chancel defined by a handsome "East Window"; and the polygonal spire embellishing the roofline as a picturesque eye-catcher in the landscape. Having been well maintained, the elementary form and massing survive intact together with substantial quantities of the original fabric, both to the exterior and to the interior "improved" (1908) under the aegis of Reverend Thomas Arthur McMurrogh Murphy (1865-1921), "The O'Morchoe", where restrained wall monuments; stained glass signed by Herbert William Bryans (1856-1925) and Archibald Keightley Nicholson (1872-1937); contemporary joinery; a crocketed reredos attributed to James Franklin Fuller (1835-1924) of Great Brunswick Street [Pearse Street], Dublin (Williams 1994, 183); and the Moore Memorial "East Window" (1908) by Heaton, Butler and Bayne (established 1862) of London, all highlight the considerable artistic potential of the composition: meanwhile, an exposed timber roof construction pinpoints the engineering or technical dexterity of a church forming part of a neat self-contained group alongside a school house (see 60260012) and groundskeeper's house (see 60260013) with the resulting ensemble making a pleasing visual statement in a sylvan street scene.
