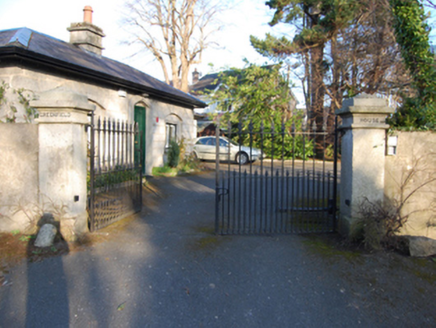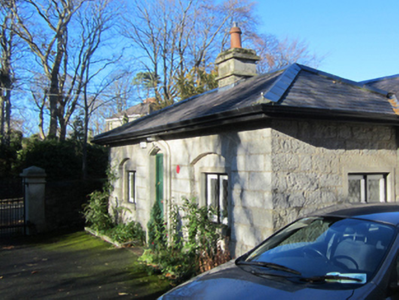Survey Data
Reg No
60260007
Rating
Regional
Categories of Special Interest
Architectural
Previous Name
Greenfield
Original Use
Gate lodge
In Use As
Gate lodge
Date
1810 - 1815
Coordinates
319451, 224929
Date Recorded
20/11/2012
Date Updated
--/--/--
Description
Detached three-bay single-storey double-pile gate lodge, built 1813, on a rectangular plan originally three-bay single-storey single-pile. "Restored" to accommodate occasional use. Hipped double-pile (M-profile) slate roof with clay ridge tiles centred on rendered cut-granite chimney stack having stringcourse below moss-covered capping supporting terracotta tapered pot, and replacement uPVC rainwater goods on box eaves. Part repointed granite ashlar walls with cut-granite flush quoins to corners. Tudor-headed central door opening with cut-granite surround framing replacement glazed timber panelled door. Square-headed flanking window openings in camber- or segmental-headed recesses with cut-granite sills, and rendered "bas-relief" surrounds framing timber casement windows. Set back from line of road at entrance to grounds of Greenfield House.
Appraisal
A gate lodge contributing positively to the group and setting values of the Greenfield House estate with the architectural value of the composition, 'a fine example in typical melded styles of its time' (Dean 2016, 112), suggested by such attributes as the compact rectilinear plan form centred on a restrained doorcase; and the construction in a silver-grey granite demonstrating good quality workmanship. Having been well maintained, the elementary form and massing survive intact together with quantities of the original or sympathetically replicated fabric, thus upholding the character or integrity of a gate lodge making a pleasing visual statement in a sylvan street scene.



