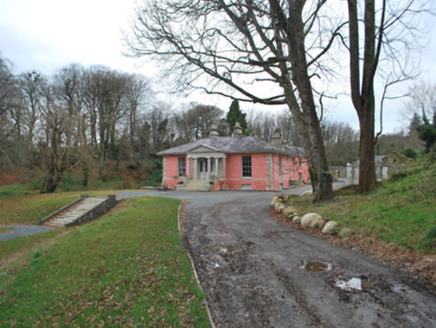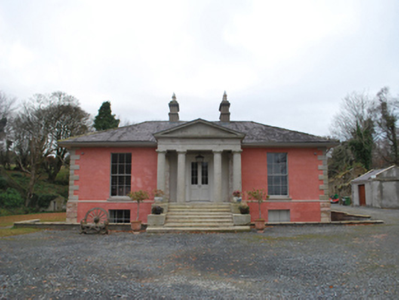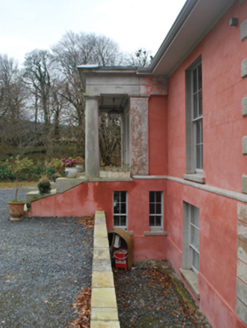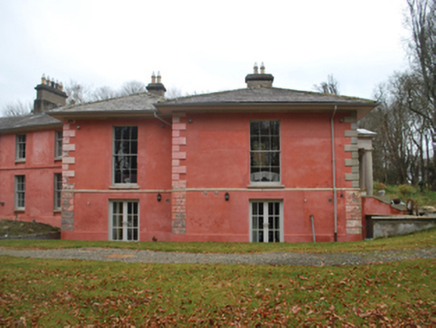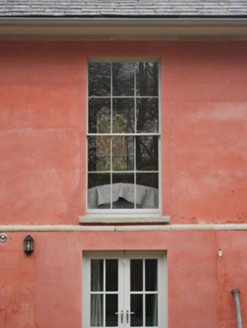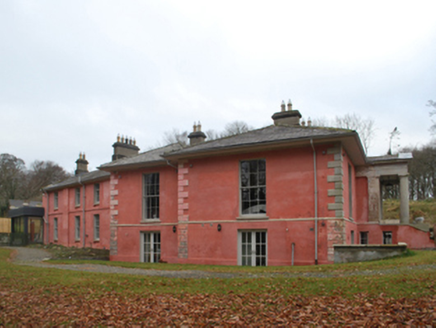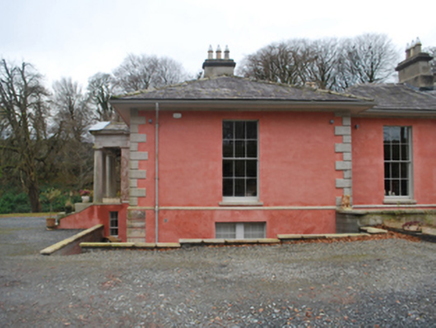Survey Data
Reg No
60250027
Rating
Regional
Categories of Special Interest
Architectural, Artistic, Historical, Social
Original Use
Country house
In Use As
Country house
Date
1815 - 1820
Coordinates
318934, 220184
Date Recorded
26/11/2012
Date Updated
--/--/--
Description
Detached three-bay single-storey double-pile over part raised basement country house, rebuilt 1817-8, on a cruciform plan centred on (single-storey) prostyle tetrastyle pedimented Doric portico; single-bay (three-bay deep) two-storey double-pile central return (north). Vacant, 1911. Sold, 1953. Vacated, 1985. Derelict, 2005. For sale, 2007. Sold, 2008. Restored, 2010. Hipped double-pile (M-profile) slate roof on a T-shaped plan centred on pitched (gabled) slate roof; pitched double-pile (M-profile) slate roof (north), clay ridge tiles, paired rendered central chimney stacks on rendered chamfered cushion courses on rendered bases having corbelled stepped capping supporting yellow terracotta tapered pots, and cast-iron rainwater goods on timber eaves boards on overhanging eaves retaining cast-iron downpipes. Rendered, ruled and lined walls on cut-granite chamfered cushion course on rendered, ruled and lined base on rendered chamfered plinth with rusticated cut-granite quoins to corners. Square-headed central door opening in tripartite arrangement behind (single-storey) prostyle tetrastyle pedimented Doric portico approached by flight of eight cut-granite steps with cut-granite columns having responsive pilasters supporting "Cyma Recta"- or "Cyma Reversa"-detailed pediment on blind frieze, and concealed dressings framing glazed timber panelled double doors having sidelights on panelled risers. Square-headed window openings with cut-granite sills, and concealed dressings framing six-over-three (basement) or six-over-six (ground floor) timber sash windows without horns. Square-headed window openings (north) with cut-granite sills, and concealed dressings framing six-over-six (ground floor) or three-over-six (first floor) timber sash windows without horns. Interior including (ground floor): central entrance hall retaining carved timber surrounds to door openings framing timber panelled doors, and egg-and-dart-detailed decorative plasterwork cornice to ceiling; square-headed door opening into inner or staircase hall with carved timber surround framing timber panelled double doors; top-lit inner or staircase hall retaining carved timber surrounds to door openings framing timber panelled doors, staircase on a dog leg plan with turned timber balusters supporting carved timber banister terminating in volute, carved timber surrounds to door openings to landing framing timber panelled doors, and plasterwork cornice to vaulted ceiling centred on lantern; reception room (south-west) retaining carved timber surround to door opening framing timber panelled door with carved timber surrounds to window openings framing timber panelled shutters, Classical-style chimneypiece, and moulded plasterwork cornice to ceiling centred on "Acanthus"-detailed ceiling rose; reception room (north-west) retaining carved timber surround to door opening framing timber panelled door with carved timber surround to window opening framing timber panelled shutters, Classical-style chimneypiece, and moulded plasterwork cornice to ceiling centred on "Acanthus"-detailed ceiling rose; reception room (south-east) retaining carved timber surround to door opening framing timber panelled door with carved timber surround to window opening framing timber panelled shutters, Classical-style chimneypiece, and moulded plasterwork cornice to ceiling; reception room (north-east) retaining carved timber surround to door opening framing timber panelled door with carved timber surround to window opening framing timber panelled shutters, Classical-style chimneypiece, and moulded plasterwork cornice to ceiling; and carved timber surrounds to door openings to remainder framing timber panelled doors with carved timber surrounds to window openings framing timber panelled shutters. Set in landscaped grounds with cut-granite panelled piers to perimeter.
Appraisal
A villa-like country house erected to a design attributed to Francis Johnston (1760-1829) of Armagh and Dublin (Pearson 1988, 315) representing an important component of the domestic built heritage of south County Dublin with the architectural value of the composition, one refronting a seventeenth-century farmhouse purchased (1676) by Thomas FitzSimon (Bence-Jones 1978, 137), confirmed by such attributes as the deliberate alignment maximising on panoramic vistas overlooking rolling grounds with Glencullen Mountain as a picturesque backdrop; the symmetrical footprint centred on a Greek Revival portico demonstrating good quality workmanship in a silver-grey Barnaculia granite; and the slightly oversailing roofline. Having been successfully restored following a prolonged period of unoccupancy in the later twentieth century, the elementary form and massing survive intact together with substantial quantities of the original or sympathetically replicated fabric, both to the exterior and to the interior, including some crown or cylinder glazing panels in hornless sash frames: meanwhile, contemporary joinery; restrained chimneypieces; and decorative plasterwork enrichments, all highlight the artistic potential of the composition. Furthermore, adjacent outbuildings (extant 1837) continue to contribute positively to the group and setting values of a neat self-contained estate having historic connections with the FitzSimon family including Christopher FitzSimon MP (1793-1856), 'late of Glencullen County Dublin' (Calendars of Wills and Administrations 1906, 155); Christopher O'Connell FitzSimon JP DL (1830-84), 'late of Glencullen County Dublin' (Calendars of Wills and Administrations 1885, 275); Christopher James O'Connell FitzSimon (1867-1910), 'late of Glancullen [sic] County Dublin' (Calendars of Wills and Administrations 1910, 198); Daniel O'Connell FitzSimon (1872-1948), later of Kilgobbin House (see 60260003); and Colonel Christopher Manners O'Connell FitzSimon (1898-1985) of the King's Own Regiment.
