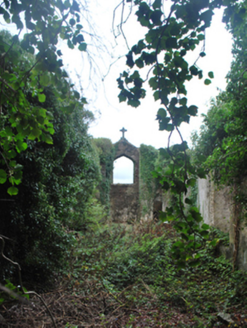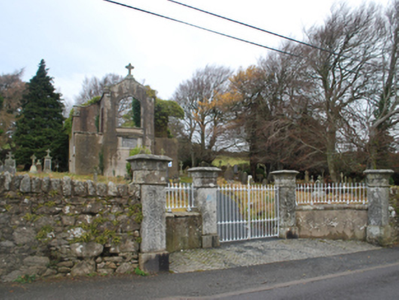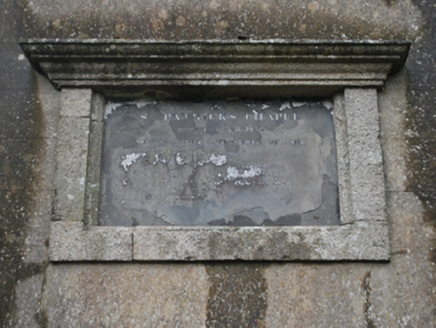Survey Data
Reg No
60250025
Rating
Regional
Categories of Special Interest
Architectural, Artistic, Historical, Social
Original Use
Church/chapel
Date
1820 - 1825
Coordinates
319297, 220687
Date Recorded
27/11/2012
Date Updated
--/--/--
Description
Detached five-bay double-height Catholic chapel, dated 1824, on a rectangular plan comprising four-bay double-height nave opening into single-bay double-height chancel (south). Closed, 1909. Now in ruins. Roof now missing, lichen-covered cut-granite coping to gables including lichen-covered cut-granite coping to gable to chancel (south) with cut-granite Cross finial to apex, and no rainwater goods surviving on lichen-covered cut-granite eaves retaining cast-iron "Tulip" hoppers and downpipes. Part ivy-covered fine roughcast coursed rubble stone walls with concealed cut-granite flush quoins to corners; rendered, ruled and lined surface finish (south) with cut-limestone date stone ("1824") in cut-granite surround. Lancet window openings with cut-granite sills, and cut-granite surrounds framing fixed-pane fittings having cast-iron lattice glazing bars. Tudor-headed window opening to chancel (south) with cut-granite sill, and cut-granite block-and-start surround with no fittings surviving. Square-headed opposing door openings (north) with overgrown thresholds, and cut-granite surrounds with paired engaged colonettes on plinths supporting "Cyma Recta"- or "Cyma Reversa"-detailed cornices. Interior in ruins. Set in own grounds on a slightly elevated site with cut-granite piers to perimeter having lichen-covered cut-granite capping supporting cast-iron double gates.
Appraisal
The shell of a chapel representing an important component of the early nineteenth-century built heritage of south County Dublin with the architectural value of the composition, 'an oblong figure consisting of a sanctuary and nave…tolerably well finished', suggested by such attributes as the rectilinear plan form, aligned along a liturgically-incorrect axis; and the slender profile of the openings underpinning "medieval" Georgian Gothic theme with the chancel defined by an elegant "South Window". Although reduced to an ivy-enveloped ruin following a prolonged period of neglect, the elementary form and massing survive intact together with interesting remnants of the original fabric, including pretty lattice glazing patterns, thereby upholding much of the character or integrity of a chapel forming part of a neat self-contained group alongside the nearby Saint Patrick's Catholic Church (1908-9; see 60250023) with the resulting ecclesiastical ensemble making a pleasing visual statement in a rural village street scene.





