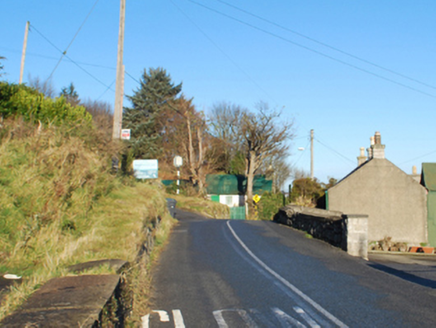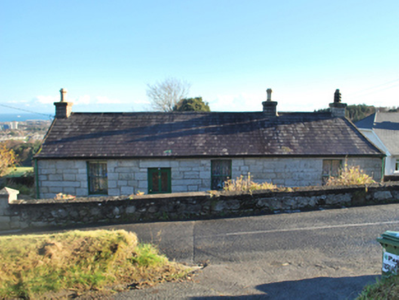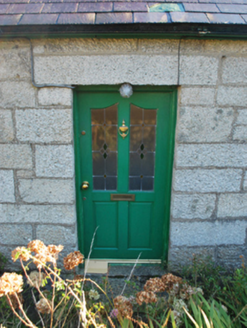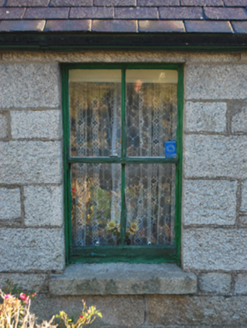Survey Data
Reg No
60250006
Rating
Regional
Categories of Special Interest
Architectural
Original Use
House
In Use As
House
Date
1911 - 1937
Coordinates
318035, 224355
Date Recorded
23/11/2012
Date Updated
--/--/--
Description
Detached four-bay single-storey house, extant 1937, on a rectangular plan. Pitched slate roof with clay ridge tiles, rendered coping to gables with repointed cut-granite chimney stacks to apexes having cut-granite capping supporting yellow terracotta octagonal pots, and cast-iron rainwater goods on timber eaves boards retaining cast-iron downpipes. Repointed snecked granite wall to front (west) elevation; rendered, ruled and lined surface finish (remainder). Square-headed off-central door opening with cut-granite threshold, and cut-granite lintel framing glazed timber panelled door. Square-headed window openings with cut-granite sills, and cut-granite block-and-start surrounds framing two-over-two timber sash windows. Set back from line of road in hollow with cut-granite piers to perimeter having pyramidal capping supporting flat iron "farm gate".
Appraisal
A house representing an integral component of the early twentieth-century domestic built heritage of south County Dublin. Having been well maintained, the elementary form and massing survive intact together with substantial quantities of the original fabric, thus upholding the character or integrity of a house making a pleasing visual statement in a rural street scene.







