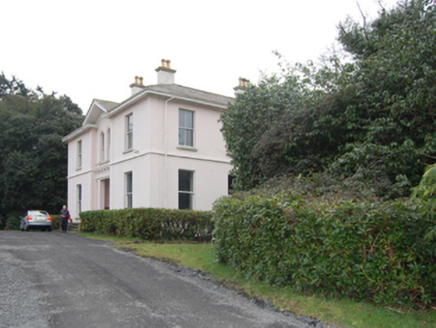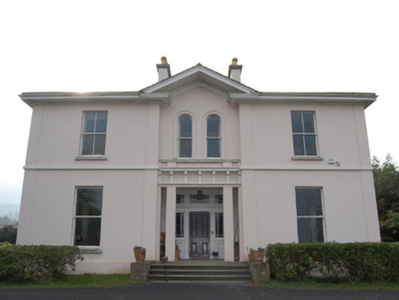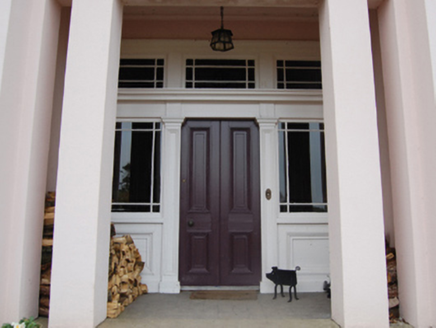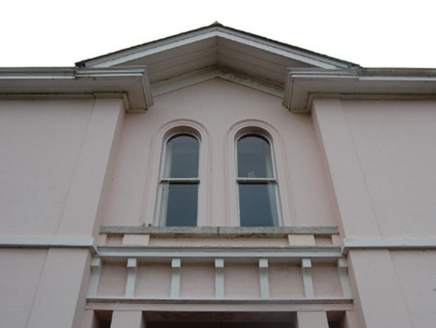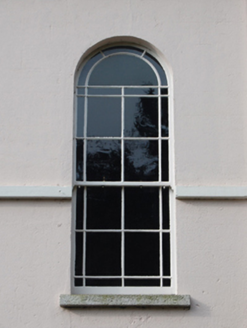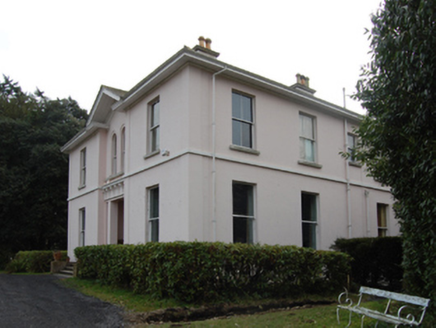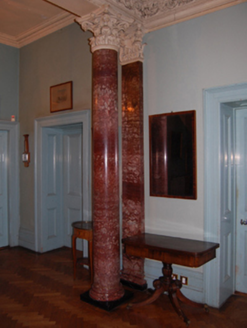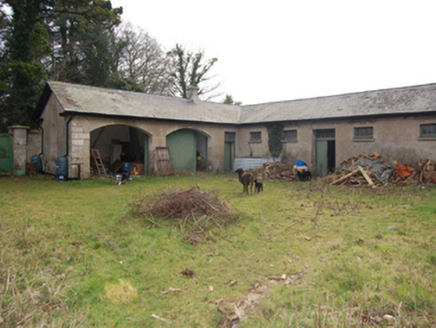Survey Data
Reg No
60250001
Rating
Regional
Categories of Special Interest
Architectural, Artistic, Historical, Social
Original Use
Country house
In Use As
Country house
Date
1855 - 1865
Coordinates
314136, 224376
Date Recorded
04/03/2013
Date Updated
--/--/--
Description
Detached three-bay (four-bay deep) two-storey country house, built 1859-61, on a square plan centred on single-bay full-height pedimented recessed breakfront with distyle in antis portico to ground floor; four-bay two-storey rear (west) elevation. Hipped slate roof on a U-shaped plan centred on pitched (gabled) slate roof (breakfront), roll moulded clay ridge tiles, paired rendered central chimney stacks having "Cavetto"-detailed cut-granite capping supporting terracotta or yellow terracotta octagonal pots, and cast-iron rainwater goods on slightly overhanging timber boarded box eaves retaining cast-iron octagonal or ogee hoppers downpipes. Rendered, ruled and lined walls on rendered chamfered plinth with rendered monolithic pilasters to corners. Square-headed central door opening behind distyle in antis portico approached by flight of four cut-granite steps, timber doorcase with panelled pilasters on padstones supporting "Cyma Recta" or "Cyma Reversa" cornice on blind frieze, and concealed dressings framing timber panelled door having sidelights on panelled risers below overlight. Paired round-headed window openings (first floor) with cut-granite sill, and moulded rendered surrounds framing one-over-one timber sash windows. Square-headed window openings with cut-granite sills, and concealed dressings framing one-over-one (ground floor) or two-over-two (first floor) timber sash windows with two-over-two timber sash windows to rear (west) elevation. Interior including (ground floor): central entrance hall retaining herring bone-pattern timber parquet floor, carved timber surrounds to door openings framing timber panelled doors, columnar screen with "scagliola" Corinthian columns having responsive pilasters, and egg-and-dart-detailed decorative plasterwork cornice to ceiling on grape-and-vine leaf-detailed frieze; drawing room (south-east) retaining carved timber surround to door opening framing timber panelled door with carved timber surrounds to window openings framing timber panelled shutters on panelled risers, and decorative plasterwork cornice to ceiling centred on decorative plasterwork ceiling rose; dining room (north-east) retaining carved timber surround to door opening framing timber panelled door with carved timber surrounds to window openings framing timber panelled shutters on panelled risers, and decorative plasterwork cornice to ceiling centred on decorative plasterwork ceiling rose; and carved timber surrounds to door openings to remainder framing timber panelled doors with carved timber surrounds to window openings framing timber panelled shutters on panelled risers. Set in landscaped grounds.
Appraisal
A country house erected for Thomas Hosea Guinness JP (1831-88) to a design by Joseph Maguire (1820-1904) of Great Brunswick Street [Pearse Street], Dublin (Dublin Builder 1st December 1861, 692), representing an integral component of the mid nineteenth-century domestic built heritage of south County Dublin with the architectural value of the composition, one superseding an adjacent farmhouse annotated as "Tibradden House" on the first edition of the Ordnance Survey (surveyed 1837; published 1843), confirmed by such attributes as the deliberate alignment maximising on scenic vistas overlooking rolling grounds and the minor Glin River; the compact near-square plan form centred on a Classically-detailed doorcase demonstrating good quality workmanship; the diminishing in scale of the openings on each floor producing a graduated visual impression; and the open bed pediment embellishing a slightly oversailing roofline. Having been well maintained, the elementary form and massing survive intact together with substantial quantities of the original fabric, both to the exterior and to the interior where contemporary joinery; Classical-style chimneypieces; and decorative plasterwork enrichments, all highlight the artistic potential of the composition. Furthermore, adjacent outbuildings (extant 1909); a walled garden (extant 1837); and a nearby gate lodge (see 60250002), all continue to contribute positively to the group and setting values of a self-contained ensemble having historic connections with the Guinness family including Colonel Charles Davis Guinness (1860-1939), one-time High Sheriff of County Louth (fl. 1918); Major Owen Charles Guinness OBE (1894-1970); and Second Lieutenant Charles Spencer Guinness (1932-2004).
