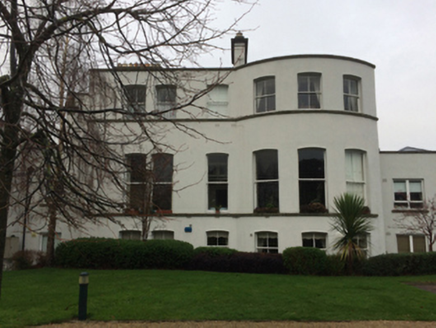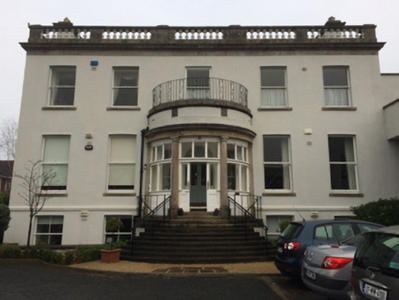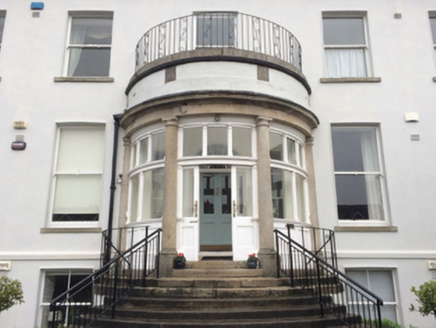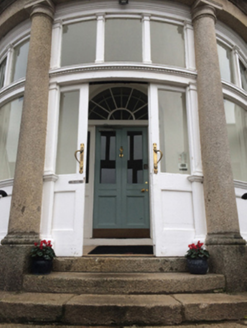Survey Data
Reg No
60230141
Rating
Regional
Categories of Special Interest
Architectural, Artistic, Historical, Social
Original Use
Country house
Historical Use
Hospital/infirmary
In Use As
Apartment/flat (converted)
Date
1790 - 1795
Coordinates
323466, 225362
Date Recorded
31/01/2017
Date Updated
--/--/--
Description
Detached three- or five-bay (three-bay deep) two-storey over part raised basement country house, built 1794, on an T-shaped plan centred on (single-storey) prostyle distyle portico on a bowed plan. "Improved", pre-1908, producing present composition. Occupied, 1911. Sold, 1949, to accommodate alternative use. Adapted to alternative use, 1966. Closed, 1980. Extended, 2001, to accommodate alternative use. Replacement pitched slate roof behind parapet with ridge tiles, rendered chimney stacks having cut-granite "Cyma Recta"- or "Cyma Reversa"-detailed cornice capping supporting terracotta or yellow terracotta pots, and concealed rainwater goods with cast-iron hoppers and downpipes. Replacement rendered walls on rendered cut-granite chamfered cushion course on rendered base with cut-granite "Cyma Recta"- or "Cyma Reversa"-detailed cornice on blind frieze below balustraded parapet having cut-granite coping. Round-headed central door opening behind (single-storey) prostyle distyle portico on a bowed plan approached by flight of nine cut-granite steps, cut-granite columns on plinths having responsive pilasters supporting iron-covered cornice on blind frieze below wrought iron railing-topped parapet, and concealed dressings framing glazed timber panelled door having sidelights on panelled risers below fanlight. Square-headed flanking window openings with concealed dressings framing fixed-pane fittings. Square-headed window openings with cut-granite sills, and concealed dressings framing replacement two-over-two (basement) or one-over-one timber sash windows. Paired or grouped camber-headed window openings (east) centred on camber-headed window openings with cut-granite sill courses, and concealed dressings framing two-over-two (basement), one-over-one (ground floor) or two-over-two (first floor) timber sash windows. Interior including (ground floor): central hall retaining carved timber surrounds to door openings framing timber panelled doors, and picture railing below decorative plasterwork cornice to ceiling centred on "bas-relief" ceiling rose. Set in relandscaped grounds.
Appraisal
A country house erected for John Dwyer (c.1752-1828), one-time Secretary to Lord Chancellor John FitzGibbon (c.1749-1802), representing an important component of the domestic built heritage of south County Dublin with the architectural value of the composition, one occupying the site of the original Cabinteely House (Bence Jones 1978, 52), confirmed by such attributes as the symmetrical frontage centred on restrained doorcase showing a simple radial fanlight, albeit one partly concealed behind 'an unusual half-circular [portico] at one time surmounted by a half-circular conservatory' (Pearson 1998, 299); the diminishing in scale of the openings on each floor producing a graduated visual impression; and the balustraded roofline: meanwhile, a comparison of the first (surveyed 1837; published 1843) and second (surveyed 1908; published 1910) editions of the Ordnance Survey clearly illustrates the continued development or "improvement" of the country house in the later nineteenth century. Having been well maintained, the elementary form and massing survive intact together with quantities of the original or sympathetically replicated fabric, both to the exterior and to the interior where contemporary joinery; and plasterwork enrichments, all highlight the artistic potential of a country house having historic connections with the Jessop family including John Haward Jessop (1826-88), 'late High Sheriff of County Longford [fl. 1853] late of Marlfield Cabinteely County Dublin and of Upper Mount-street Dublin' (Calendars of Wills and Administrations 1888, 340; cf. 60230127); and the Kenny family Right Honourable William Kenny (1846-1921), 'Judge of the Supreme Court [of] Ireland' (NA 1911); and Edward Henry Kenny (1874-1944) 'of Marlfield' (cf. 60230103).







