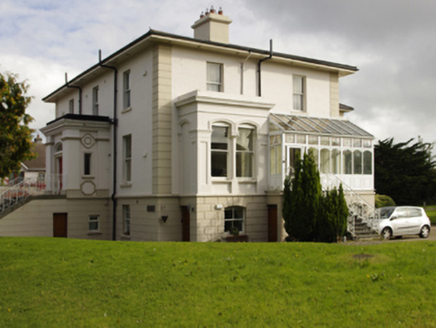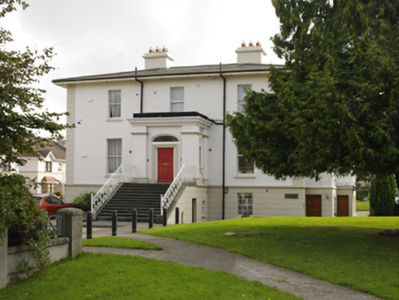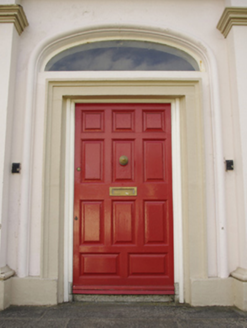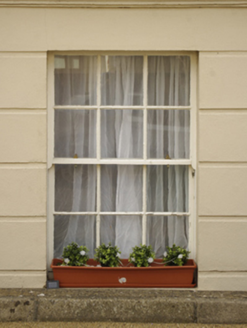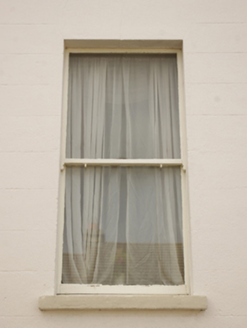Survey Data
Reg No
60230123
Rating
Regional
Categories of Special Interest
Architectural, Artistic, Historical, Social
Previous Name
Strickland House
Original Use
House
In Use As
Apartment/flat (converted)
Date
1825 - 1835
Coordinates
322388, 228312
Date Recorded
12/04/2016
Date Updated
--/--/--
Description
Detached three-bay two-storey over part raised basement house, built 1830, on a T-shaped plan centred on single-bay single-storey flat-roofed projecting porch to ground floor; two-bay full-height side elevations. "Improved", 1889, producing present composition. Occupied, 1911. Adapted to alternative use, 1993. Replacement hipped slate roof with concrete ridge tiles, paired rendered central chimney stacks having chamfered stringcourses below capping supporting terracotta pots, and uPVC rainwater goods on slightly overhanging timber boarded box eaves retaining cast-iron downpipes. Rendered, ruled and lined walls on cut-granite chamfered cushion course on rendered channelled base on cut-granite plinth with rusticated rendered piers to corners. Segmental-headed central door opening approached by flight of thirteen cut-granite steps between wrought iron-detailed barley twist railings, "Cavetto"-detailed doorcase, and moulded rendered surround framing timber panelled door having overlight. Square-headed window openings ("cheeks") with moulded rendered sills, and moulded rendered surrounds framing fixed-pane timber fittings. Square-headed window openings (basement) with cut-granite sills, and concealed dressings framing six-over-six timber sash windows. Square-headed window openings with cut-granite sills, and concealed dressings framing one-over-one timber sash windows. Interior including (ground floor): central hall retaining carved timber surrounds to door openings framing timber panelled doors, and plasterwork cornice to ceiling. Set in relandscaped grounds.
Appraisal
A house erected by Francis Codd (d. 1867) of Fleet Street representing an integral component of the early nineteenth-century domestic built heritage of south County Dublin with the architectural value of the composition, one of the 'handsome seats and pleasing villas thickly studding the neighbourhood of Monkstown [with] most commanding fine views of Dublin Bay and the adjacent country' (Lewis 1837 II, 390), suggested by such attributes as the compact plan form centred on a Classically-detailed porch; the diminishing in scale of the openings on each floor producing a graduated visual impression; and the slightly oversailing roofline: meanwhile, aspects of the composition clearly illustrate the continued development or "improvement" of the house to a design by Millar and Symes (formed 1874) of Great Brunswick Street [Pearse Street], Dublin (DIA). Having been well maintained, the elementary form and massing survive intact together with quantities of the original fabric, both to the exterior and to the interior where sleek plasterwork refinements highlight the now-modest artistic potential of a house having historic connections with Erwin Harvey Wadge, editor of "The Irish Industrial Magazine" (1866 I, 3); and the Pim family including Richard Pim (d. 1911), 'Stockbroker late of Stradbrook Hall Blackrock County Dublin and Westmoreland Street Dublin' (Calendars of Wills and Administrations 1911, 517; 1913, 584).
