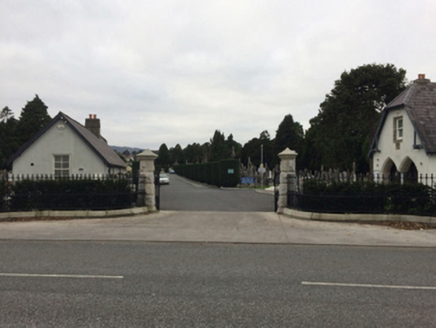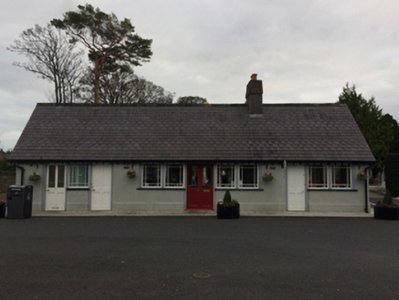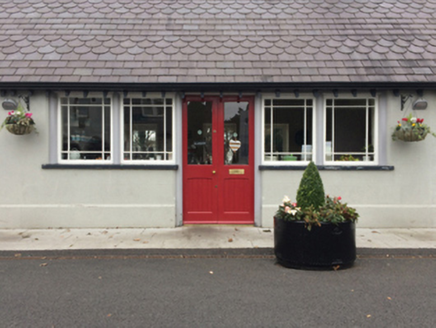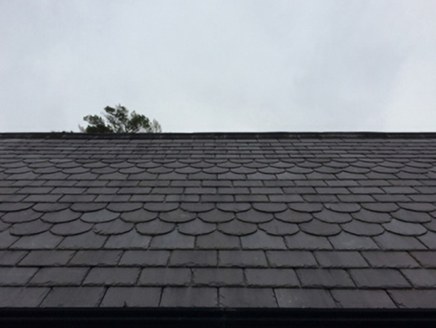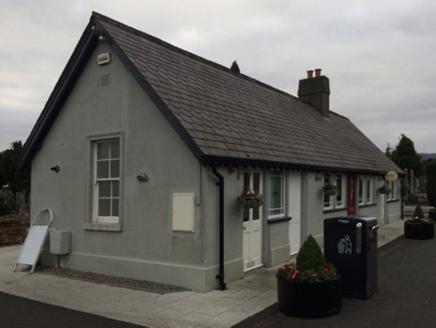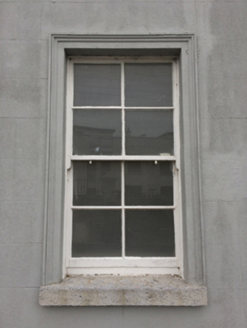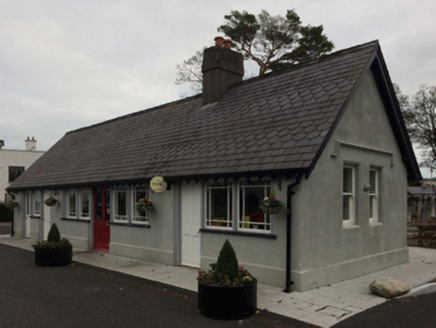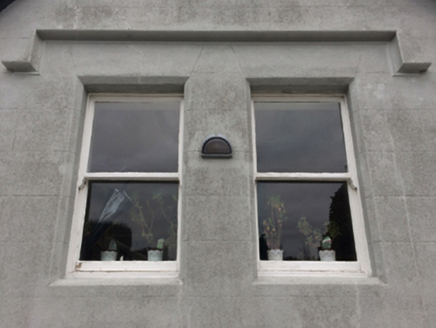Survey Data
Reg No
60230112
Rating
Regional
Categories of Special Interest
Architectural, Artistic
Original Use
Building misc
Date
1905 - 1910
Coordinates
322387, 227246
Date Recorded
28/11/2016
Date Updated
--/--/--
Description
Detached three-bay single-storey waiting room, built 1908, on a rectangular plan. Renovated, 2010-1, to accommodate alternative use. Replacement fish scale-detailed pitched slate roof with roll moulded clay ridge tiles, rendered off-central chimney stack having rendered capping supporting terracotta pots, timber bargeboards to gables on timber purlins, and cast-iron rainwater goods on exposed timber rafters retaining cast-iron downpipes. Rendered, ruled and lined walls on rendered chamfered plinth. Square-headed window openings centred on square-headed door opening with sills, and concealed dressings having chamfered reveals framing margined fixed-pane timber fittings centred on glazed timber panelled double doors. Square-headed flanking door openings centred on square-headed window openings with sills, and concealed dressings having chamfered reveals framing glazed timber panelled doors centred on margined fixed-pane timber fittings. Square-headed window opening (east) with concrete sill, and moulded rendered surround framing four-over-four timber sash window. Paired square-headed window openings (west), concealed dressings having chamfered reveals with hood moulding framing one-over-one timber sash windows. Set back from line of road at entrance to grounds of Deans Grange Cemetery.
Appraisal
A waiting room erected to a design by Patrick Forstall Comber (1831-1909) of Lower Leeson Street, Dublin (The Irish Builder and Engineer 13th June 1908, 373), illustrating the continued development or "improvement" of Deans Grange Cemetery in the early twentieth century with the architectural value of the composition suggested by such attributes as the rectilinear plan form centred on a restrained doorcase; the margined glazing patterns; and the high pitched roof showing a fish scale-detailed slate finish. Having been well maintained, the elementary form and massing survive intact together with substantial quantities of the original fabric, thus upholding the character or integrity of a waiting room forming part of a self-contained group alongside the opposing gate lodge (see 60230113) with the resulting ensemble making a pleasing visual statement in Deans Grange Road.
