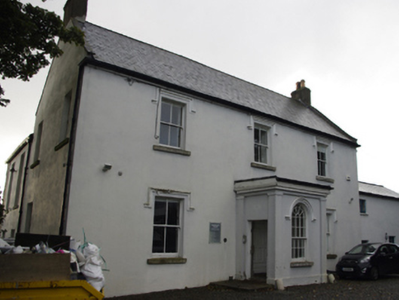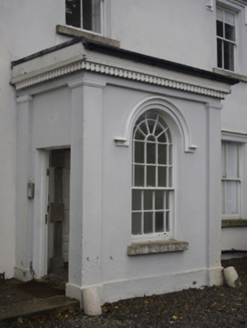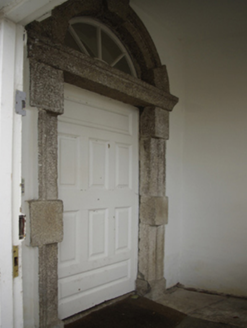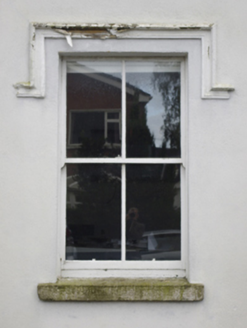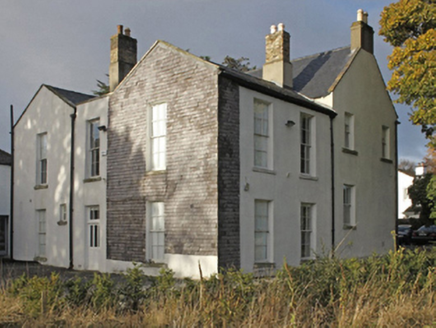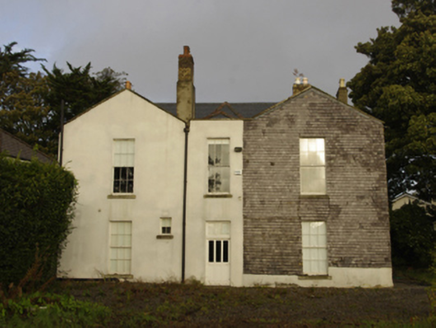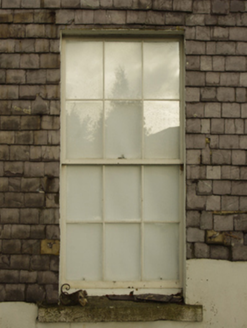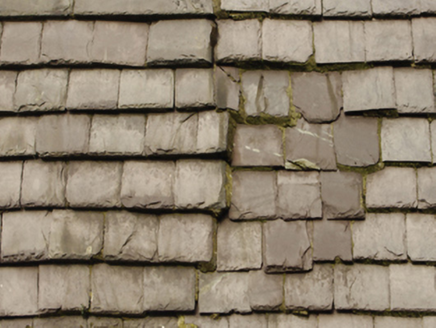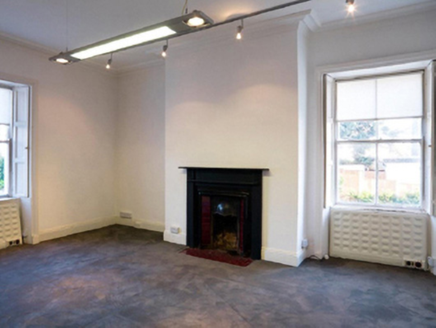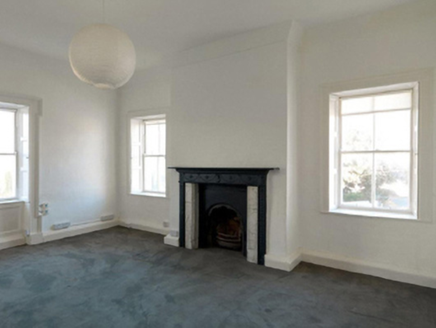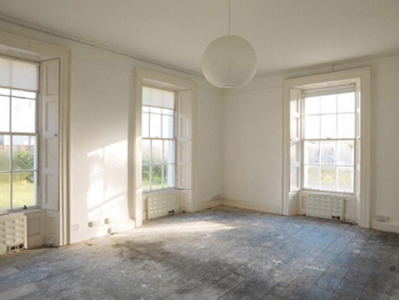Survey Data
Reg No
60230096
Rating
Regional
Categories of Special Interest
Architectural, Artistic, Historical, Social
Previous Name
Saint Ita's
Original Use
Rectory/glebe/vicarage/curate's house
Historical Use
House
Date
1764 - 1785
Coordinates
321753, 227416
Date Recorded
12/04/2016
Date Updated
--/--/--
Description
Detached three-bay two-storey Church of Ireland glebe house, extant 1810, on a T-shaped plan centred on single-bay single-storey flat-roofed projecting porch to ground floor; pair of single-bay (two-bay deep) two-storey lower returns (south) centred on single-bay (single-bay deep) two-storey return. Sold, 1886. Reroofed, 2005. Replacement pitched slate roof on a U-shaped plan centred on hipped slate roof behind parapet (south), clay ridge tiles with terracotta ridge tiles (south), coping to gables with rendered chimney stacks to apexes having stepped capping supporting terracotta or yellow terracotta tapered pots, and cast-iron rainwater goods on rendered eaves retaining cast-iron downpipes. Rendered walls; part slate hung surface finish (south). Round-headed central window opening (porch) with cut-granite sill, and concealed dressings with hood moulding framing margined three-over-three timber sash window without horns. Segmental-headed central door opening into glebe house with cut-granite block-and-start surround centred on keystone framing timber panelled door having fanlight. Square-headed window openings with cut-granite sills, and concealed dressings with hood mouldings framing two-over-two timber sash windows. Square-headed central door opening (south) with concealed dressings framing glazed timber panelled door having overlight. Square-headed window openings with cut-granite sills, and concealed dressings framing six-over-six timber sash windows without horns. Interior including (ground floor): central hall retaining timber surrounds to door openings framing timber panelled doors, plasterwork cornice to ceiling, staircase on a dog leg plan with turned timber "spindle" balusters supporting carved timber banister terminating in turned timber newels, timber surrounds to door openings to half-landing framing timber panelled doors with timber surround to window opening framing timber panelled shutters, timber surrounds to door openings to landing framing timber panelled doors, and moulded plasterwork cornice to ceiling; drawing room (north-east) retaining timber surround to door opening framing timber panelled door with timber surrounds to window openings framing timber panelled shutters, chimneypiece, and moulded plasterwork cornice to ceiling; drawing room (north-west) retaining timber surround to door opening framing timber panelled door with timber surround to window opening framing timber panelled shutters; dining room (south-east) retaining timber surround to door opening framing timber panelled door with timber surrounds to window openings framing timber panelled shutters on panelled risers, chimneypiece, and picture railing below moulded plasterwork cornice to ceiling; and timber surrounds to door openings to remainder framing timber panelled doors with timber surrounds to window openings framing timber panelled shutters on panelled risers. Set in landscaped grounds.
Appraisal
A glebe house erected for Reverend Beather King (1735-1805), Curate of Stillorgan (fl. 1764-85), representing an important component of the built heritage of south County Dublin with the architectural value of the composition confirmed by such attributes as the compact near-square plan form centred on a Gibbsian doorcase demonstrating good quality workmanship in a silver-grey granite; and the diminishing in scale of the widely spaced openings on each floor producing a graduated tiered visual effect. Having been well maintained, the form and massing survive intact together with substantial quantities of the original fabric, both to the exterior and to the interior, including a partial slate hung surface finish: meanwhile, contemporary joinery; restrained chimneypieces; and sleek plasterwork refinements, all highlight the modest artistic potential of the composition. Furthermore, adjoining outbuildings (----) continue to contribute positively to the group and setting values of a self-contained ensemble having historic connections with the Stillorgan parish Church of Ireland clergy including Reverend Edward Beatty (1740-1815); Reverend Rawdon Griffith Greene (c.1790-1862); Reverend John Grant (1803-58) 'late of Stillorgan Glebe Blackrock County Dublin' (Calendars of Wills and Administrations 1858, 97); Reverend Thomas Sill Gray (1832-1901) who officiated over the laying of the foundation stone of All Saints' Church (1868-70) on the corner of Proby Square and Carysfort Avenue (see 6023----); Reverend St. George French (1830-89); and Reverend James Houghton Kennedy (1842-1924) who oversaw the construction of a new rectory (1881) beside Saint Brigid's Church in Stillorgan (see 6023----).

