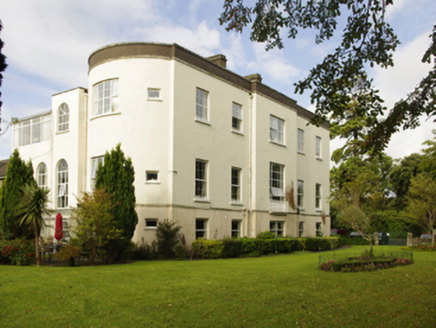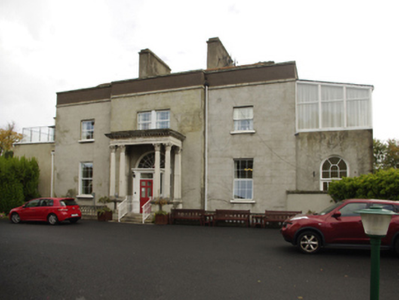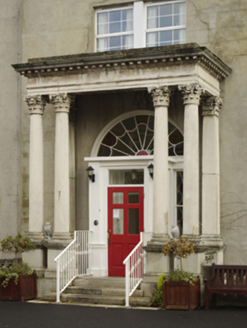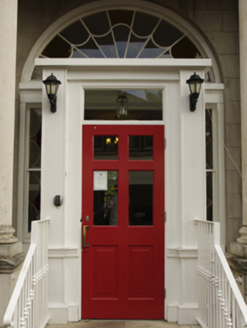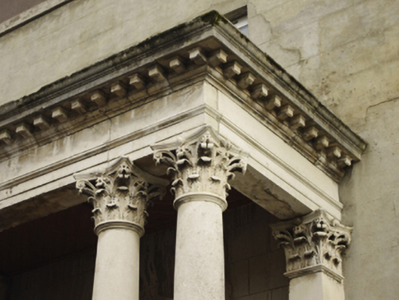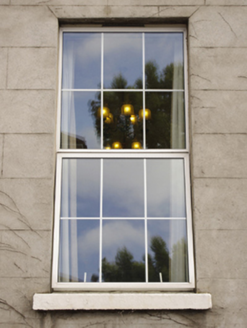Survey Data
Reg No
60230093
Rating
Regional
Categories of Special Interest
Architectural, Artistic, Historical, Social
Previous Name
Newtown Park
Original Use
Country house
In Use As
Nursing/convalescence home
Date
1750 - 1788
Coordinates
321795, 227712
Date Recorded
12/04/2016
Date Updated
--/--/--
Description
Detached three-bay two-storey over basement country house, extant 1788, on a cruciform plan centred on single-bay full-height breakfront with (single-storey) prostyle distyle Corinthian portico to ground floor; bow-ended three- or five-bay full-height rear (east) elevation centred on single-bay full-height breakfront. "Improved", 1805, producing present composition. Sold, 1839. Occupied, 1901. Sold, 1908. Occupied, 1911. Sold, 1946. Resold, 1984. Renovated, 1985-6, to accommodate continued alternative use. Flat topped hipped slate roof behind parapet; bow-ended hipped slate roof behind parapet (east), terracotta ridge tiles, paired rendered central chimney stacks having cut-granite "Cavetto" stringcourses below capping supporting terracotta or yellow terracotta pots, rooflights to front (west) pitch, and concealed rainwater goods with replacement uPVC hoppers and downpipes. Replacement rendered, ruled and lined walls on cut-granite chamfered cushion course on rendered, ruled and lined base with cut-granite stringcourse supporting parapet having cut-granite coping. Hipped segmental-headed central door opening behind (single-storey) prostyle distyle Corinthian portico approached by flight of three cut-granite steps with paired columns on pedestals having responsive pilasters supporting "Cyma Recta"- or "Cyma Reversa"-detailed cornice on blind frieze on entablature below parapet, and concealed dressings framing replacement glazed timber panelled double doors having one-over-one timber sash sidelights without horns below fanlight. Square-headed window openings with cut-granite sills, and concealed dressings framing replacement uPVC casement windows replacing six-over-six (ground floor) or three-over-three (first floor) timber sash windows. Square-headed window openings to rear (east) elevation centred on square-headed window openings originally in tripartite arrangement (breakfront) with cut-granite sills, and concealed dressings framing replacement uPVC casement windows replacing four-over-eight (basement), nine-over-six (ground floor) or three-over-six (first floor) timber sash windows centred on four-over-eight (basement), nine-over-six (ground floor) or three-over-six (top floor) timber sash windows having two-over-four (basement), three-over-two (ground floor) or one-over-two (first floor) sidelights. Interior including (ground floor): central hall on an oval plan retaining carved timber surrounds to door openings framing timber panelled doors centred on carved timber surround to door opening framing timber panelled door having overlight, and decorative plasterwork cornice to ceiling on "bas-relief" plasterwork frieze; and reception room (east) retaining decorative plasterwork cornice to ceiling. Set in relandscaped grounds.
Appraisal
A country house erected by Ralph Ward (d. 1788), Surveyor General of Ordnance in Ireland (appointed 1762), representing an important component of the eighteenth-century domestic built heritage of south County Dublin with the architectural value of the composition, one 'possibly designed under the influence of James Gandon [1742-1823]' (Bence-Jones 1978, 226), confirmed by such attributes as the compact plan form centred on a pillared portico demonstrating good quality workmanship; the diminishing in scale of the openings on each floor producing a graduated visual impression with the principal "apartments" or reception rooms defined by Sir Richard Morrison (1767-1849)-esque curvilinear bows (ibid., 226); and the monolithic parapeted roofline: meanwhile, aspects of the composition illustrate the continued development or "improvement" of the country house in the early nineteenth century (Pearson 1998, 233). Having been reasonably well maintained, the elementary form and massing survive intact together with quantities of the original fabric, both to the exterior and to the interior showing 'an attractive sequence of oval entrance halls [and] bow-ended sitting rooms' (ibid., 233): however, the introduction of replacement fittings to the openings has not had a beneficial impact on the character or integrity of a country house having historic connections with Timothy Dyton (d. 1796), proprietor of "The Dublin Gazette" (The Gentleman's Magazine and Historical Chronicle II 1796, 628); John Armit (d. 1835), Secretary of the Board of Ordnance (appointed 1789); the Close family including Henry Samuel Close (d. 1867), 'Banker late of Henry-street Dublin and of Newtown-park County Dublin' (Calendars of Wills and Administrations 1867, 590); and Robert Barry Close (d. 1908), 'late of Newtown Park Blackrock County Dublin' (Calendars of Wills and Administrations 1908, 82); John Henry Burton (1862-1940), 'Practising Barrister at Law [in] England' (NA 1911); and Senator Edward Augustine McGuire (1901-92).
