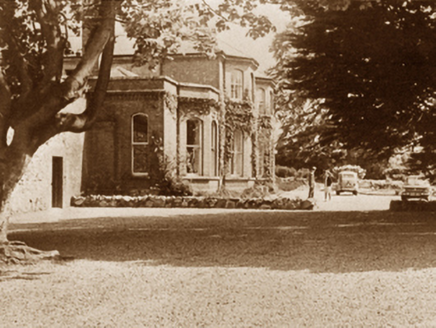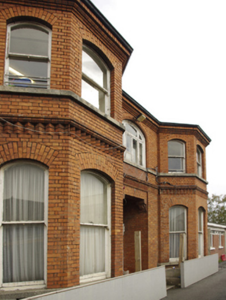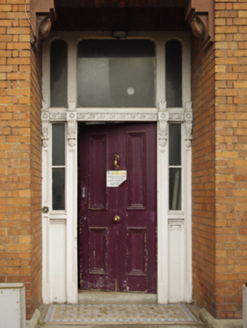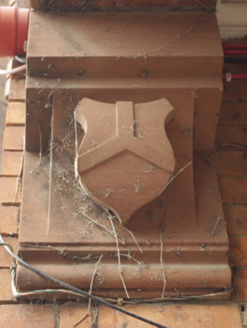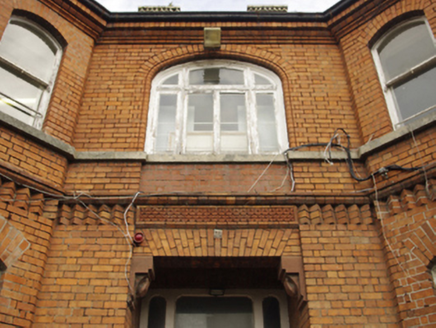Survey Data
Reg No
60230089
Rating
Regional
Categories of Special Interest
Architectural, Artistic, Historical, Social
Original Use
House
In Use As
School
Date
1865 - 1875
Coordinates
321894, 228175
Date Recorded
28/11/2016
Date Updated
--/--/--
Description
Detached three-bay two-storey house, built 1870, on a rectangular plan with three- or four-bay two-storey side elevations. Occupied, 1911. Adapted to alternative use, 1936. Now disused. Hipped slate roof on an E-shaped plan centred on hipped slate roof (north) with clay ridge tiles, paired yellow brick Running bond central chimney stacks having chevron- or saw tooth-detailed corbelled stepped capping supporting yellow terracotta pots, and cast-iron rainwater goods to front (south) elevation on "Cavetto"-detailed red brick header bond cornice with cast-iron rainwater goods (remainder) on cut-granite eaves on "Cavetto"-detailed cornice. Red brick Flemish bond walls to front (south) elevation on cut-granite chamfered cushion course on granite ashlar plinth; rendered, ruled and lined surface finish (remainder) with rendered quoined piers to corners. Square-headed central door opening in square-headed recess approached by two cut-granite steps with encaustic tiled threshold, timber doorcase with panelled pilasters supporting Greek Key-detailed transom on "Acanthus"-detailed consoles, and red brick voussoirs framing timber panelled door having sidelights below overlight. Elliptical-headed window opening (first floor) with cut-granite sill course, timber mullions, and red brick voussoirs having bull nose-detailed reveals framing timber casement windows. Camber- or segmental-headed window openings with cut-granite sill courses, and red brick voussoirs framing one-over-one timber sash windows. Square-headed window openings to side elevations with cut-granite sills, and concealed red brick block-and-start surrounds framing two-over-two timber sash windows. Interior including (ground floor): central vestibule retaining encaustic tiled floor, and decorative plasterwork cornice to ceiling; square-headed door opening into hall with carved timber Classical-style surround framing glazed timber panelled double doors having overlight; hall retaining carved timber surrounds to door openings framing timber panelled doors, decorative plasterwork cornice to ceiling, staircase on a dog leg plan with turned timber "spindle" balusters supporting carved timber banister terminating in volute, carved timber surrounds to door openings to landing framing timber panelled doors, and plasterwork cornice to ceiling; reception room (west) retaining carved timber surrounds to door openings framing timber panelled doors with carved timber surround to window opening framing timber panelled shutters on panelled risers, and decorative plasterwork cornice to ceiling; reception room (east) retaining carved timber surround to door opening framing timber panelled door with carved timber surrounds to window openings framing timber panelled shutters on panelled risers, Ionic columnar screen, and decorative plasterwork cornices to ceilings; and carved timber surrounds to door openings to remainder framing timber panelled doors with carved timber surrounds to window openings framing timber panelled shutters on panelled risers. Set in shared grounds.
Appraisal
A house erected by Graves Swan Warren (1822-1907) representing an integral component of the later nineteenth-century domestic built heritage of south County Dublin with the architectural value of the composition, one erected on a site previously forming part of the Mel Field estate and thereby attributable to Michael Frederick Crowe (1815-1902), suggested by such attributes as the compact rectilinear plan form centred on a Classically-detailed doorcase demonstrating good quality workmanship; the construction in a vibrant red brick; and the diminishing in scale of the openings on each floor producing a graduated visual impression with the principal "apartments" defined by polygonal bay windows. Having been reasonably well maintained, the elementary form and massing survive intact together with substantial quantities of the original fabric, both to the exterior and to the interior where encaustic tile work; contemporary joinery; chimneypieces; and decorative plasterwork enrichments, all highlight the artistic potential of the composition. Furthermore, an adjacent gate lodge (see 60230090) continues to contribute positively to the group and setting values of a self-contained suburban estate having historic connections with Charles Henry Hill (d. 1905), 'late Justice of the High Court Calcutta formerly of Belfort Blackrock County Dublin and of London-street Calcutta [and] late of Caerleon Ballybrack Count [sic] Dublin [cf. 60260257]' (Calendars of Wills and Administrations 1905, 212); and Joseph Edward MacDermott (1856-1936) 'of Belfort Newtown Park Avenue Blackrock [appointed] Governor of the House of Industry Hospitals' (The Edinburgh Gazette 10th June 1913, 615).
