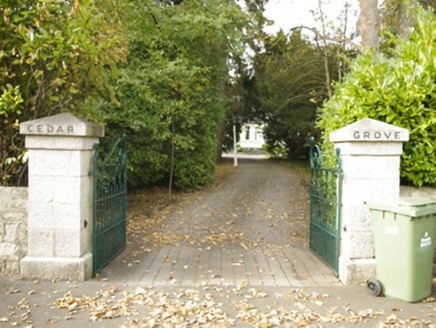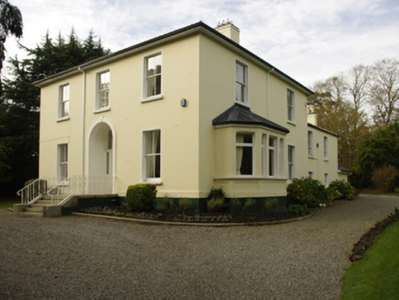Survey Data
Reg No
60230043
Rating
Regional
Categories of Special Interest
Architectural, Artistic, Historical, Social
Previous Name
Aille Meara originally Allermuir
Original Use
House
In Use As
House
Date
1860 - 1865
Coordinates
321818, 225930
Date Recorded
24/10/2014
Date Updated
--/--/--
Description
Detached three-bay (two-bay deep) two-storey house, built 1861; extant 1862, on a T-shaped plan with single-bay (two-bay deep) two-storey lower central return (west). Occupied, 1901. Hipped slate roof on a U-shaped plan; pitched slate roof (west), clay ridge tiles, paired rendered central chimney stacks on axis with ridge having stepped capping supporting terracotta pots, and replacement uPVC rainwater goods on box eaves. Rendered, ruled and lined walls on rendered cushion course on rendered plinth. Round-headed central opening approached by flight of five cut-granite steps between cast-iron railings with rendered "bas-relief" surround centred on keystone. Square-headed door opening into house with timber panelled door having sidelights on panelled risers below overlight. Square-headed window openings with cut-granite sills, and concealed dressings framing two-over-two timber sash windows. Square-headed window openings (west) with cut-granite sills, and concealed dressings framing six-over-six (ground floor) or six-over-three (first floor) timber sash windows. Interior including (ground floor): central hall retaining carved timber surrounds to door openings framing timber panelled doors; and carved timber surrounds to door openings to remainder framing timber panelled doors with timber panelled shutters to window openings. Set in landscaped grounds with granite ashlar piers to perimeter having cut-granite shallow pyramidal capping supporting wrought iron double gates.
Appraisal
A house representing an integral component of the mid nineteenth-century domestic built heritage of south County Dublin with the architectural value of the composition, one of the 'several villa residences and elegant mansions…of a very superior character' mentioned in The Dublin Builder (1st June 1861, 522; cf. 60230031; 60230044; 60230045; 60230047; 60260176; 60260185), suggested by such attributes as the compact plan form centred on a Classically-detailed doorcase demonstrating good quality workmanship; and the diminishing in scale of the openings on each floor producing a graduated visual impression with the principal "apartments" or reception rooms defined by polygonal bay windows. Having been well maintained, the elementary form and massing survive intact together with substantial quantities of the original fabric, both to the exterior and to the interior where contemporary joinery; chimneypieces; and plasterwork refinements, all highlight the artistic potential of a house having historic connections with Mary Edmundson (née Wigham) (1818-1906), 'late of Allermuir Foxrock County Dublin' (Calendars of Wills and Administrations 1906, 138; The Annual Monitor for 1907 or Obituary of the Members of the Society of Friends in Great Britain and Ireland 1906, 73).



