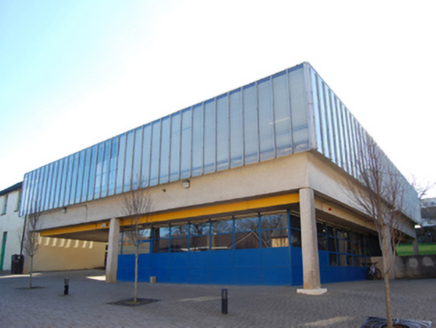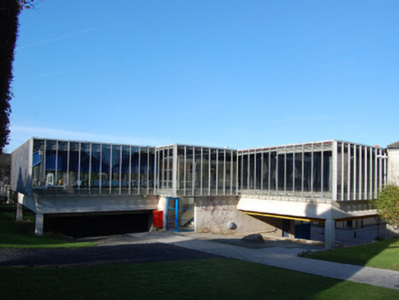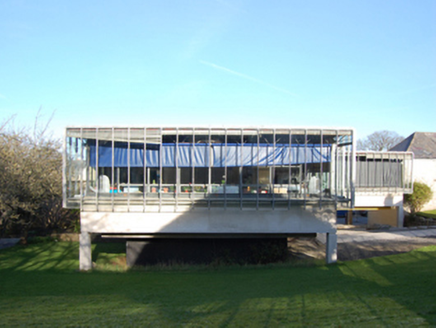Survey Data
Reg No
60220034
Rating
Regional
Categories of Special Interest
Architectural, Technical
Previous Name
Holly Park
Original Use
Laboratory
In Use As
Laboratory
Date
1965 - 1975
Coordinates
315374, 225339
Date Recorded
27/02/2013
Date Updated
--/--/--
Description
Detached three-bay single-storey over raised base flat-roofed laboratory block, designed 1968; built 1971, on an F-shaped plan. Flat roof with concealed rainwater goods. Glazed curtain walls on steel frame on margined "bush hammered" reinforced concrete platform on margined "bush hammered" reinforced concrete piers or "pilotis". Set in landscaped grounds shared with Saint Columba's College.
Appraisal
A Miesian-esque laboratory block erected to a design by Robin Walker (1924-91) of Michael Scott and Partners (renamed 1958) of Dublin not only contributing positively to the group and setting values of the Saint Columba's College complex, but also clearly illustrating the continued development or "improvement" of the complex in the later twentieth century.





