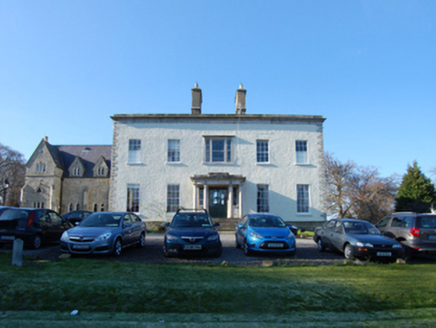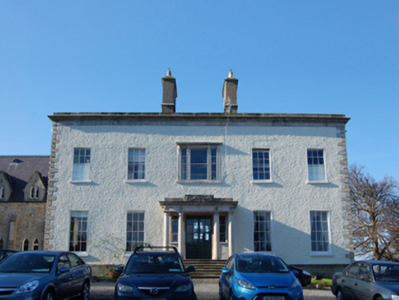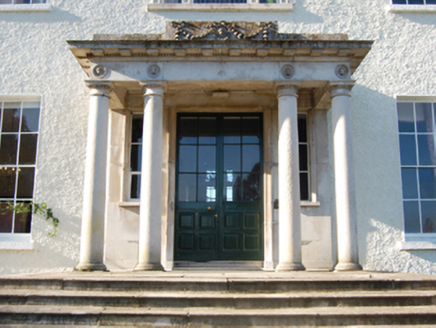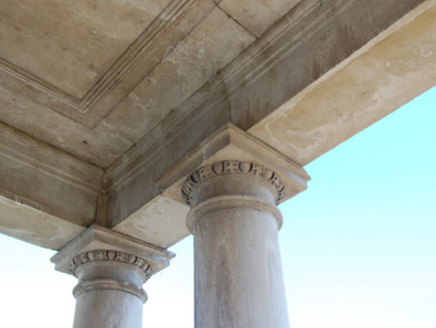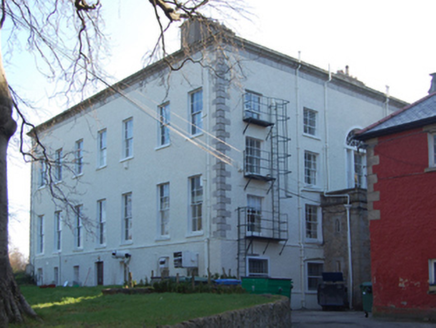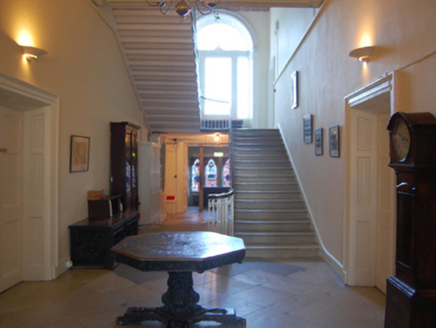Survey Data
Reg No
60220025
Rating
Regional
Categories of Special Interest
Architectural, Artistic, Historical, Social
Previous Name
Holly Park
Original Use
Country house
Historical Use
School master's house
In Use As
Office
Date
1735 - 1745
Coordinates
315556, 225390
Date Recorded
27/02/2013
Date Updated
--/--/--
Description
Detached five-bay two-storey over part raised basement country house, built 1740, on a square plan centred on (single-storey) prostyle tetrastyle portico to ground floor; seven-bay full-height side elevations with five-bay full-height rear (west) elevation. Sold, 1849, to accommodate alternative use. Renovated, 2007, to accommodate continued alternative use. Replacement flat-topped hipped slate roof on a quadrangular plan behind parapet with ridge tiles, paired rendered central chimney stacks on cut-granite chamfered cushion courses on rendered bases having cut-granite stringcourses below chamfered capping supporting terracotta tapered pots, and concealed rainwater goods retaining cast-iron octagonal or ogee hoppers and downpipes. Roughcast walls on moulded cushion course on cut-granite plinth with rusticated cut-granite quoins to corners supporting "Cyma Recta"- or "Cyma Reversa"-detailed cornice on blind frieze below parapet. Square-headed central door opening in tripartite arrangement behind (single-storey) prostyle tetrastyle portico approached by flight of eight cut-granite steps with egg-and-dart-detailed columns supporting dentilated cornice on "Patera"-detailed frieze below parapet, and moulded surround framing glazed timber panelled double doors having sidelights. Square-headed window opening in tripartite arrangement (first floor) with cut-limestone sill, and cut-limestone surround with panelled pilasters supporting hood moulding on foliate-detailed consoles framing one-over-one timber sash window having two-over-two sidelights. Square-headed window openings with cut-granite sills, and concealed dressings framing six-over-six timber sash windows without horns. Square-headed window openings to rear (west) elevation centred on round-headed window opening in tripartite arrangement (half-landing) with cut-granite sills, and concealed dressings framing six-over-six or four-over-two (top floor) timber sash windows without horns centred on six-over-six timber sash window having two-over-two sidelights below fanlight. Interior including (ground floor): timber panelled central hall with decorative plasterwork cornice to ceiling; segmental-headed door opening into staircase hall with carved timber Classical-style surround framing timber panelled double doors having fanlight; double-height staircase hall retaining carved timber surrounds to door openings framing timber panelled doors, cantilevered staircase on a dog leg plan with wrought iron-detailed balusters supporting carved timber banister terminating in volute, carved timber surrounds to door openings to half-landing framing timber panelled doors centred on carved timber Classical-style surround to window opening framing timber panelled reveals or shutters on panelled risers, carved timber surrounds to door openings to landing framing timber panelled doors, and segmental vaulted ceiling on decorative plasterwork cornice centred on decorative plasterwork ceiling roses; reception room (south-east) retaining carved timber surround to door opening framing timber panelled door with carved timber surrounds to window openings framing timber panelled shutters on panelled risers, and decorative plasterwork cornice to ceiling; reception room (north-east) retaining carved timber surround to door opening framing timber panelled door with carved timber surrounds to window openings framing timber panelled shutters on panelled risers, and decorative plasterwork cornice to ceiling; and carved timber surrounds to door openings to remainder framing timber panelled doors with carved timber surrounds to window openings framing timber panelled shutters on panelled risers. Set in landscaped grounds.
Appraisal
A country house erected by Jeffrey Foot (1704-73) representing an important component of the mid eighteenth-century domestic built heritage of south County Dublin with the architectural value of the composition, '[a] beautiful residence…situated at the base of Stagstown Hill [and] tastefully laid out with a well-planted deer-park attached to it' (Lewis 1837 II, 713), confirmed by such attributes as the deliberate alignment maximising on scenic vistas overlooking rolling grounds; the compact near-square plan form centred on a pillared portico demonstrating good quality workmanship; and the slight diminishing in scale of the openings on each floor producing a graduated visual impression. Having been well maintained, the elementary form and massing survive intact together with substantial quantities of the original fabric, both to the exterior and to the interior, including crown or cylinder glazing panels in hornless sash frames: meanwhile, contemporary joinery including 'some magnificent carved woodwork of continental origin'; restrained chimneypieces; and decorative plasterwork enrichments including 'ceilings [featuring] eighteenth-century sailing ships reflecting the family interest in trade' (Pearson 1998, 361), all highlight the artistic potential of a country house having historic connections with the Foot family including Lundy Foot (1735-1805); Jeffrey Foot (1763-1824); and Reverend Lundy Foot (1793-1873), later 'of Longbready County Dorset' (Calendars of Wills and Administrations 1875, 238); and a succession of wardens of Saint Columba's College including Reverend William Maturin (d. 1887); Reverend Robert Corbet Singleton (d. 1881); Reverend Matthew C. Morton (d. 1850); Reverend George Williams (d. 1878); Reverend John Gwynn (d. 1917); Reverend Percy Scott Whelan (----), 'Clerk in Holy Orders [and] Headmaster' (NA 1901); and Reverend William Blackburn (d. 1919), 'Schoolmaster [and] Headmaster of the College' (NA 1911).
