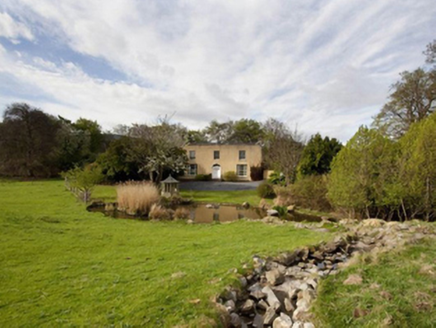Survey Data
Reg No
60220022
Rating
Regional
Categories of Special Interest
Architectural, Artistic, Historical, Social
Original Use
Country house
Date
1760 - 1816
Coordinates
314625, 225284
Date Recorded
27/02/2013
Date Updated
--/--/--
Description
Detached three-bay two-storey country house, extant 1816, on a rectangular plan with three-bay two-storey rear (west) elevation. Leased, 1911. "Improved", 1930, producing present composition. Sold, 1974. Vacated, 2009. For sale, 2012. Flat roof behind parapet abutting pitched slate roof (west) with clay ridge tiles, coping to gables with rendered chimney stacks to apexes having stringcourses below capping supporting terracotta or yellow terracotta pots, central rooflight, and concealed rainwater goods retaining cast-iron octagonal or ogee hoppers and downpipes. Roughcast walls bellcast over rendered plinth with precast concrete urn finial-topped cut-granite coping to parapet. Segmental-headed central door opening approached by flight of three cut-granite steps between wrought iron railings, doorcase with three quarter-engaged Ionic columns on plinths supporting cornice on blind frieze, and concealed dressings framing timber panelled door having fanlight. Square-headed flanking window openings in tripartite arrangement with cut-granite sills, and concealed dressings framing six-over-six timber sash windows having two-over-two sidelights. Square-headed window openings (first floor) with cut-granite sills, and concealed dressings framing eight-over-eight timber sash windows. Interior including (ground floor): central entrance hall retaining carved timber surrounds to door openings framing timber panelled doors, and decorative plasterwork cornice to ceiling centred on "Acanthus" ceiling rose; segmental-headed opening into staircase hall with carved timber Classical-style surround framing glazed timber panelled double doors having sidelights on panelled risers below fanlight; staircase hall (west) retaining carved timber surrounds to door openings framing timber panelled doors, staircase on a dog leg plan with turned timber "spindle" balusters supporting carved timber banister terminating in volute, carved timber surround to window opening to half-landing framing timber panelled reveals or shutters, and carved timber surrounds to door openings to landing framing timber panelled doors; library (south-east) retaining carved timber surround to door opening framing timber panelled door with carved timber surround to window opening framing timber panelled shutters on panelled risers; dining room (north-east) retaining carved timber surround to door opening framing timber panelled door with carved timber surround to window opening framing timber panelled shutters on panelled risers; and carved timber surrounds to door openings to remainder framing timber panelled doors with carved timber surrounds to window openings framing timber panelled shutters on panelled risers. Set in landscaped grounds.
Appraisal
A country house representing an important component of the late eighteenth-century domestic built heritage of south County Dublin with the architectural value of the composition confirmed by such attributes as the deliberate alignment maximising on scenic vistas overlooking gently rolling grounds; the compact plan form centred on a Classically-detailed doorcase not only demonstrating good quality workmanship, but also showing a simplified "peacock tail" fanlight; and the diminishing in scale of the openings on each floor producing a graduated tiered visual effect with the principal "apartments" or reception rooms defined by Wyatt-style tripartite glazing patterns: meanwhile, aspects of the composition illustrate the later "improvement" of the country house to a design (1930) by Bradbury and Evans (formed 1926) of South Frederick Street, Dublin (Irish Builder 8th November 1930, 1011). Having been well maintained, the elementary form and massing survive intact together with substantial quantities of the original fabric, both to the exterior and to the interior where contemporary joinery; restrained chimneypieces; and decorative plasterwork enrichments, all highlight the artistic potential of the composition. Furthermore, adjacent outbuildings (extant 1837) continue to contribute positively to the group and setting values of a self-contained suburban estate having historic connections with the Unthank family (Lewis 1837 II, 713); a succession of tenants of the Guinness family including William Bright (----), 'Civil Servant – Staff Clerk' (NA 1911); Mary Catherine "May" Guinness (1863-1955), artist and 'the elderly godmother of the Irish Modernists [whose joined her] for regular tea parties at her home where works by Bonnard, Braque, Matisse, Picasso and Rouault lined the walls' (Guinness 2006); and the McDowell family including Major Thomas Bleakley McDowell (1923-2009), Chairman and Chief Executive of "The Irish Times".

