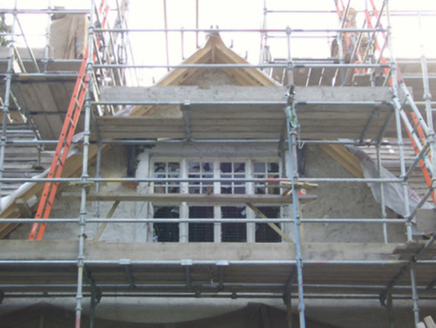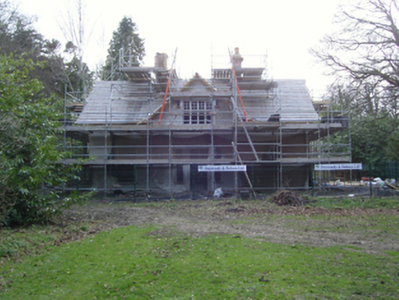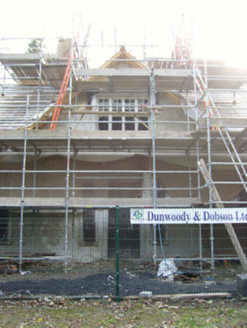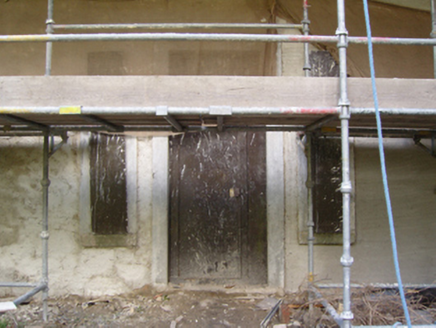Survey Data
Reg No
60220015
Rating
Regional
Categories of Special Interest
Architectural, Artistic, Historical, Social
Original Use
Cottage ornee
Historical Use
Steward's house
Date
1760 - 1837
Coordinates
315305, 226263
Date Recorded
19/02/2013
Date Updated
--/--/--
Description
Detached three-bay single-storey "estate house" with half-dormer attic, extant 1837, on a T-shaped plan with single-bay full-height return (south) on a bowed plan. "Improved", 1870, producing present composition to accommodate alternative use. Disused, 2007. "Restored", 2014, to accommodate proposed alternative use. Replacement pitched slate roof on a T-shaped plan centred on pitched (gabled) slate roof; half-conical slate roof (south) including hipped roofs to window openings to half-dormer attic, crested terracotta ridge tiles, repointed paired red brick Flemish bond central chimney stacks having stringcourses below corbelled stepped capping supporting terracotta or yellow terracotta octagonal pots, decorative timber bargeboards to gables on timber spandrels with timber finials to apexes, and cast-iron rainwater goods on timber eaves boards on exposed timber rafters retaining cast-iron downpipes. Replacement roughcast walls with concealed red brick flush quoins to corners. Square-headed central door opening with cut-granite step threshold, and rendered "bas-relief" surround framing timber panelled door having overlight. Square-headed flanking window openings with cut-granite sills, and rendered "bas-relief" surrounds framing timber casement windows. Square-headed window opening (half-dormer attic) with cut-granite sill, and rendered "bas-relief" surround framing timber casement windows. Square-headed window openings with cut-granite sills, and rendered "bas-relief" surrounds framing timber casement windows. Square-headed window openings (south) with cut-granite sills, and concealed red brick block-and-start surrounds framing timber casement windows. Interior including (ground floor): central hall retaining carved timber surrounds to door openings framing timber panelled doors, staircase on a dog leg plan with turned timber "spindle" balusters supporting carved timber banister terminating in turned timber newels, and carved timber surrounds to door openings to landing framing timber panelled doors; room (east) retaining carved timber surround to door opening framing timber panelled door with carved timber surrounds to window openings; room (west) retaining carved timber surround to door opening framing timber panelled door with carved timber surrounds to window openings; bow-ended reception room (south) retaining carved timber surround to door opening framing timber panelled door with carved timber surrounds to opposing window openings; and carved timber surrounds to door openings to remainder with carved timber surrounds to window openings. Set in woods in grounds shared with Marlay House.
Appraisal
An "estate house" contributing positively to the group and setting values of the Marlay House estate with the architectural value of the composition, one variously known as "Laurelmere" or "Laurelmere Lodge", confirmed by such attributes as the compact plan form centred on a restrained doorcase; the definition of the principal "apartment" or reception room by a curvilinear bow; and the decorative timber work embellishing a high pitched roof once showing a "cottage orné"-like thatch finish according to ink-and-pencil drawings (1837) attributed to Anne Caroline La Touche (1815-44): meanwhile, aspects of the composition clearly illustrate the continued development or "improvement" of the "estate house" for Robert Tedcastle (1825-1919). Having been successfully restored following a prolonged period of unoccupancy in the later twentieth century, the elementary form and massing survive intact together with substantial quantities of the original or sympathetically replicated fabric, both to the exterior and to the restrained interior, thus upholding the character or integrity of an "estate house" having historic connections with a succession of tenants including Colonel Robert James Abbott Tamplin DSO (1882-1974), one-time Captain of Grange Golf Club (fl. 1925).







