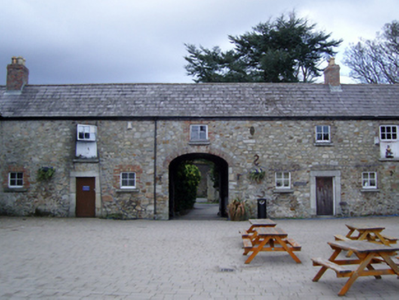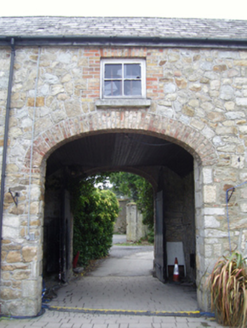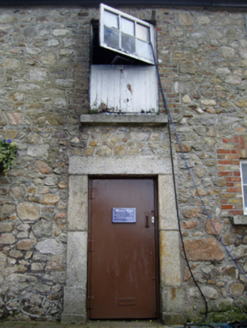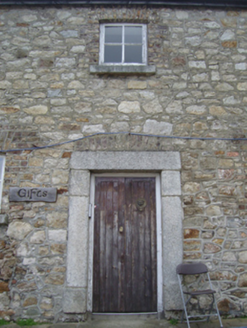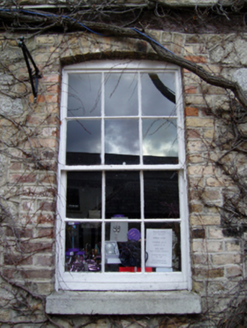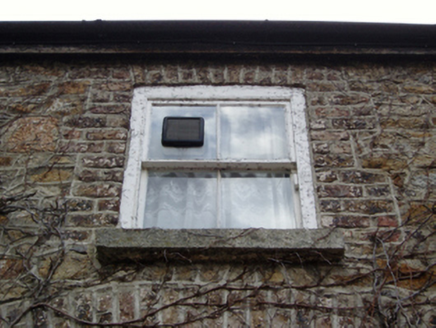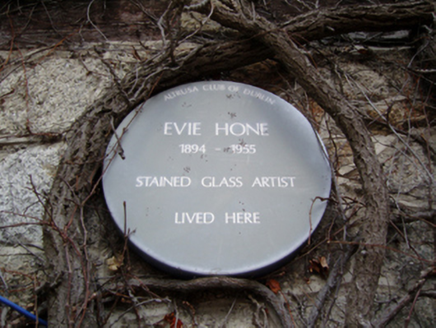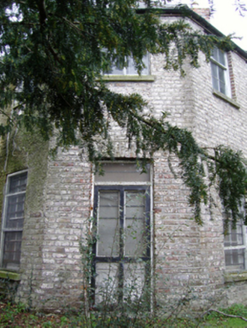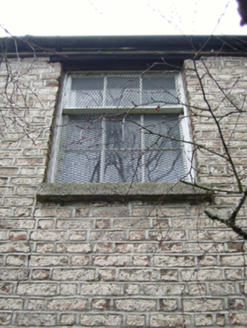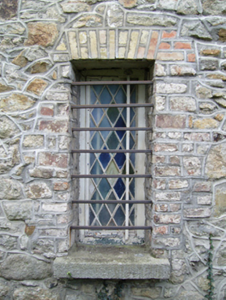Survey Data
Reg No
60220012
Rating
Regional
Categories of Special Interest
Architectural
Original Use
Stables
Date
1760 - 1837
Coordinates
315422, 226697
Date Recorded
21/02/2013
Date Updated
--/--/--
Description
Stable complex, extant 1837, on a U-shaped plan about a courtyard including (west): Attached seven-bay single-storey outbuilding with half-attic on a rectangular plan. Renovated to accommodate alternative use. Pitched slate roof with terracotta ridge tiles, red brick Running bond chimney stacks having corbelled stepped capping supporting yellow terracotta tapered pots, and cast-iron rainwater goods on timber eaves boards retaining cast-iron downpipes. Repointed coursed rubble stone walls. Elliptical-headed central integral carriageway with repointed voussoirs framing timber boarded double doors. Square-headed door openings with cut-granite monolithic surrounds framing timber boarded double doors. Square-headed window openings with cut-granite sills, and repointed block-and-start surrounds framing timber casement windows. Set in landscaped grounds shared with Marlay House.
Appraisal
A stable complex contributing positively to the group and setting values of the Marlay House estate.

