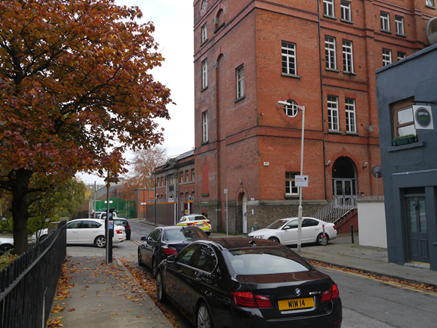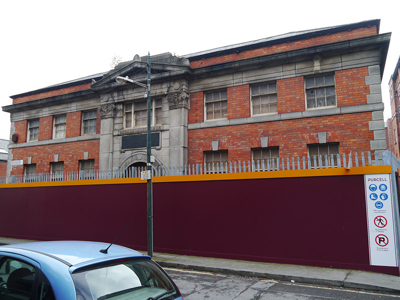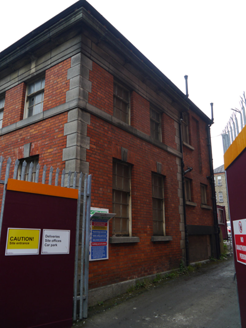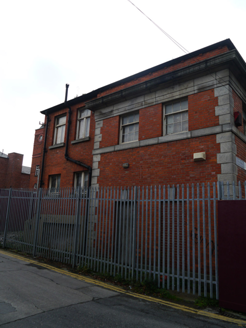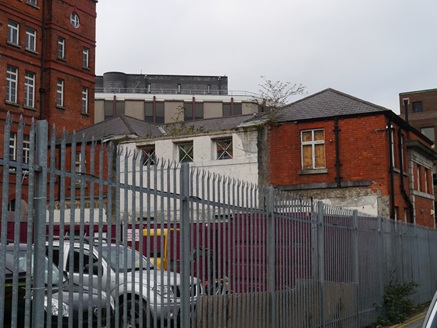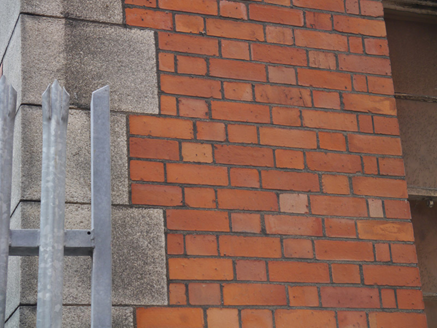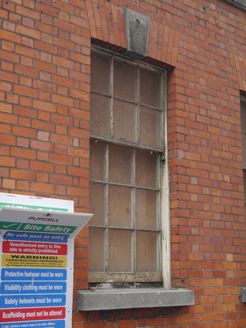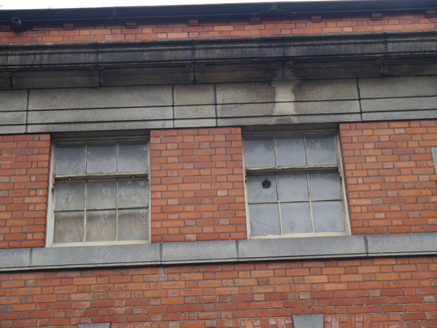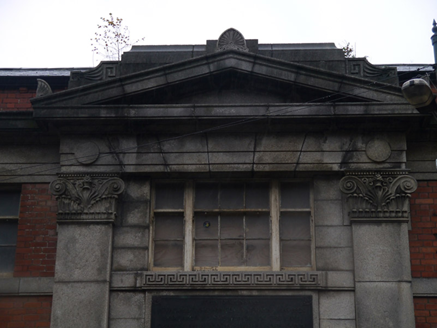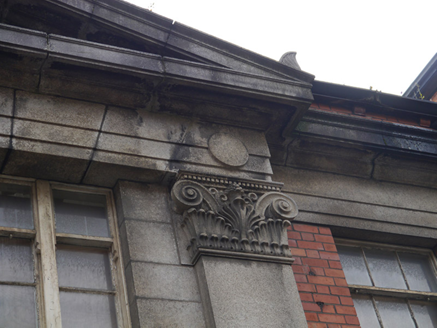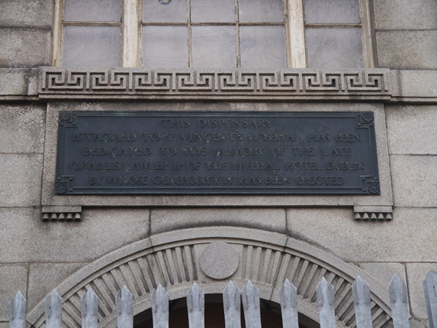Survey Data
Reg No
50930320
Rating
Regional
Categories of Special Interest
Architectural, Historical, Social
Previous Name
St. Vincent’s Hospital Dispensary
Original Use
Building misc
Date
1910 - 1930
Coordinates
316271, 233159
Date Recorded
09/11/2015
Date Updated
--/--/--
Description
Freestanding seven-bay two-storey former dispensary, built c. 1920. Two bays to west and Quinn’s Lane to east, with two-bay extension to rear. Currently vacant. Pitched roof with flanking hipped returns framing small enclosed courtyard to rear (south). Modillioned eaves course with eaves mounted gutters and uPVC downpipes to rear. Stepped ashlar granite parapet to central bay flanked by fretted motifs. Red brick walling laid in Flemish bond with ashlar granite dressing including quoins to corners, continuous sill course to first floor, and projecting crown cornice. Ashlar walling to central bay framed by distyle temple frontage comprising granite piers rising to stylised composite capitals supporting to voussoired frieze with flanking disc mouldings surmounted by pediment with anthemion finials. Square-headed window openings, largely with projecting sills and brick voussoirs, those to ground floor with granite keystones. Tripartite window to central bay of principal elevation with fretted sill course. Timber sliding sash windows, three-over-three to first floor, six-over-nine to second floor. Timber casement windows to rear extension. Round-headed entrance door to central bay with fluted surround with disc mouldings. Two square-headed openings to eastern elevation with brick voussoirs and granite keystones, that to north bricked up. Memorial plaque above door.
Appraisal
An early twentieth century dispensary, built to serve the former St. Vincent's Hospital, which forms part of a related pair with the neighbouring former nurses' home to the west. Despite alterations to the rear, the building is well preserved to its principal (north) elevation, which is largely characterised by a well executed neo-Classical temple front. Plaque above the door records 'THIS DISPENSARY/ATTACHED TO ST VINCENT'S HOSPITAL HAS BEEN/DEDICATED TO THE MEMORY OF THE LATE/CHARLES LAWLER J.P. OF THE IMPERIAL HOTEL DUBLIN/BY WHOSE GENEROSITY IT HAS BEEN ERECTED.’ This hotel was razed during the 1916 Rising, the site now forms part of the former Clery’s department store on O’Connell Street. The pair of buildings define much of the streetscape character of Leeson Lane.
