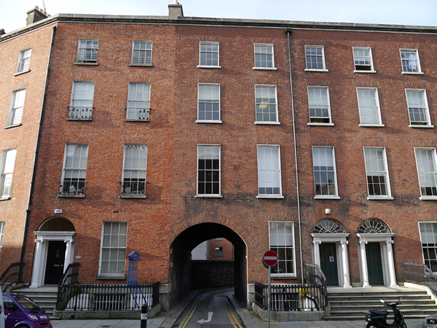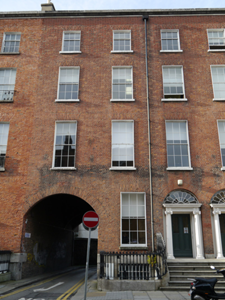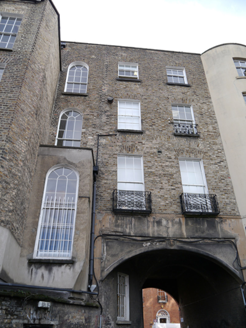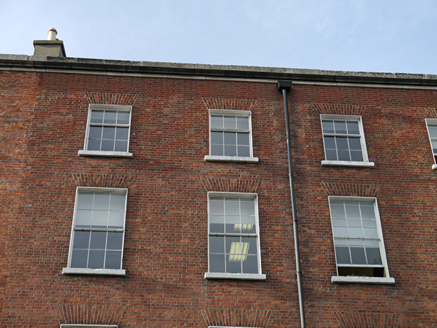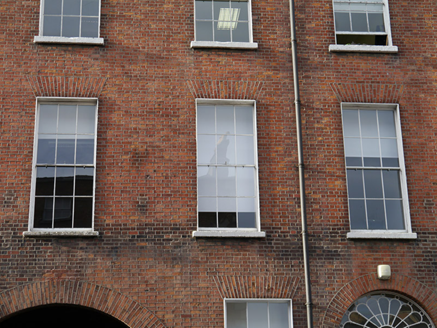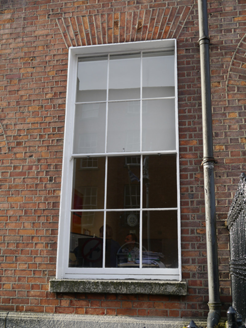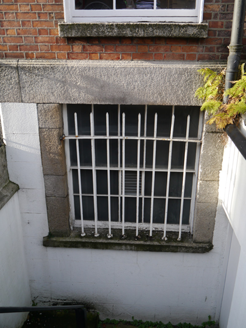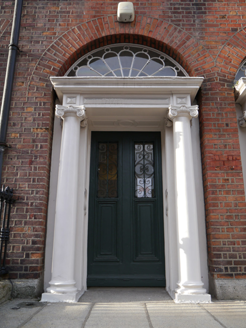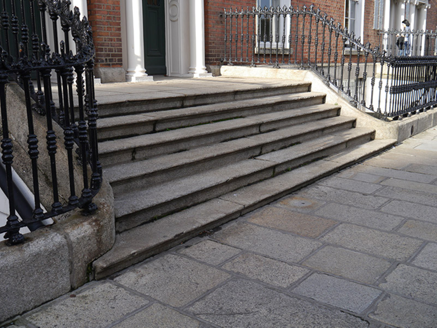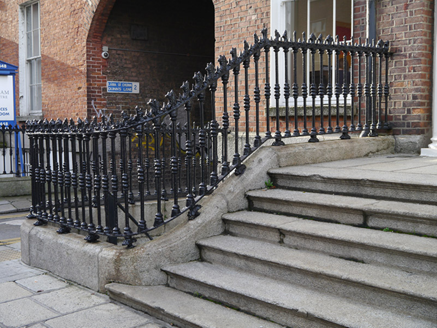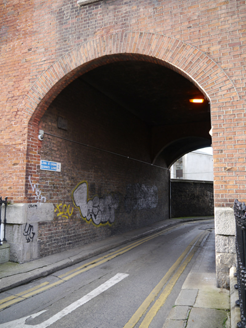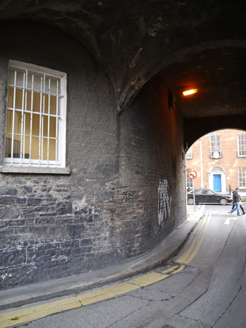Survey Data
Reg No
50930284
Rating
Regional
Categories of Special Interest
Architectural, Artistic
Original Use
House
In Use As
Office
Date
1820 - 1840
Coordinates
316361, 233043
Date Recorded
11/11/2015
Date Updated
--/--/--
Description
Terraced three-bay four-storey over basement former townhouse with integral carriage-arch to southern bay, built c. 1830, with two-storey out-shoot to rear (west). Now in use as offices. Replacement mansard-style roof, concealed by parapet with moulded granite cornice and coping. Rendered chimney to south party wall with lipped clay pots and masonry coping. Parapet gutters with replacement cast-iron hopper and downpipe to east elevation. Red brick walling laid in Flemish bond over ruled-and-lined rendered walling to basement beneath granite stringcourse. Square-headed window openings with brick voussoirs, patent reveals and granite sills; granite surrounds to basement opening with cast-iron grille affixed to reveals. Largely six-over-six sliding timber sash windows with convex horns, three-over-six to third floor and ten-over-ten to basement. Some round-headed openings to north bay of rear (west), and decorative iron balconettes to first floor openings. Round-headed door opening with brick voussoirs and recessed surround containing prostyle portico with nail-head panelled frieze and moulded cornice carried on Scamozzian-Ionic columns over plinth stops, with petal fanlight and panelled linings to replacement (possibly early-twentieth century) timber and glass panelled door with decorative iron work fronting upper glazed panels. Shared granite entrance platform approached by six bull-nosed granite steps, flanked to south by curved iron railings with decorative cast-iron finials and collars on granite plinth, enclosing basement area. Integral round-headed carriage-arch to southern bay with brick voussoirs to east elevation and dressed granite quoins to base, rendered surrounds to west elevation with terracotta figurative stop over centre; internal walls red brick laid to Flemish bond, canted to north-west with partially roughcast-rendered, quarry-faced roughly-coursed limestone walling, having single window opening, and abutted by brick boundary wall with square-headed pedestrian door opening. Coal-hole cover to pavement (east). Street fronted on west side of Pembroke Street Upper, with carriage-arch providing through access to Quinn’s Lane.
Appraisal
Laid out c. 1820, Pembroke Street Upper is characterised by well-proportioned late-Georgian style brick terraces which display restrained detailing and classically-styled doorcases. No. 28 forms part of a cohesive terrace, comprising Nos. 27-32 (50930280-5), which although altered and modernised, it is well-retained and distinguished by Scamozzian-Ionic doorcases, petal fanlights and decorative ironwork. The terrace makes a positive contribution to the streetscape of Pembroke Street Upper and to the historic Georgian core of south Dublin.
