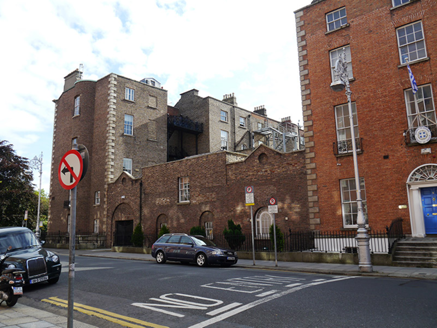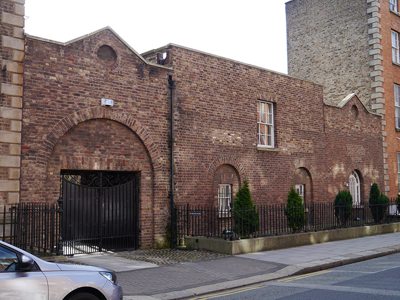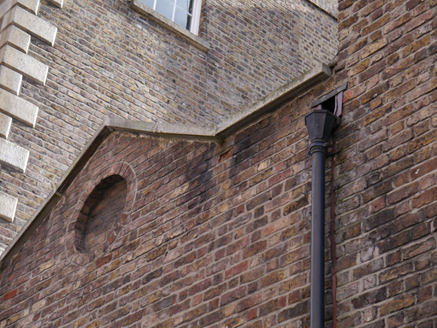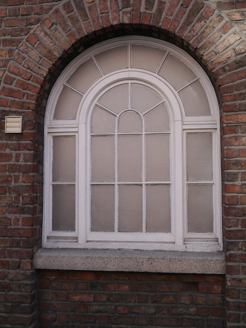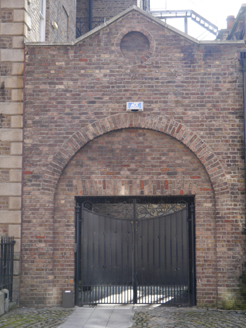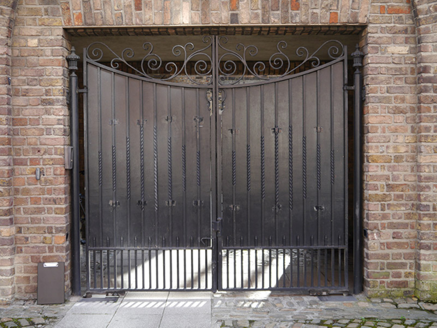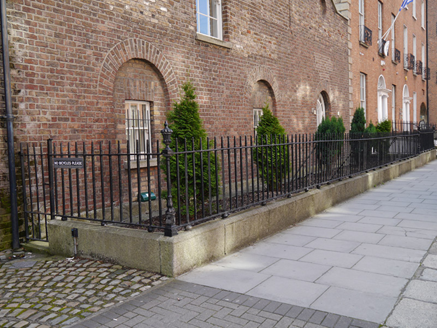Survey Data
Reg No
50930230
Rating
Regional
Categories of Special Interest
Architectural
Original Use
Coach house
In Use As
Office
Date
1880 - 1900
Coordinates
316393, 233040
Date Recorded
16/09/2015
Date Updated
--/--/--
Description
Attached four-bay two-storey former coach house/mews building, built c. 1890, for townhouse at No. 35 Fitzwilliam Square (50930228). Now in use as offices. Irregular-plan comprising three street-fronted rectangular-plan piles. Hipped slate roofs, that to southern block running perpendicular to street, concealed behind brick parapets with granite coping. Lower outer bays having gabled central proportion over blind oculus. Parapet gutters with cast-iron hopper and downpipe breaking through to north-end of central block. Red brick walls laid in Flemish bond, with areas of upper walls rebuilt, over granite plinth course. Round-headed window openings with brick voussoirs and granite sills; that to south-end having multi-paned round-headed timber casement with recessed brick apron; recessed brick reveals to ground floor openings of central block having square-headed window openings and replacement three-over-three timber sashes. Single square-headed opening to first floor centre with six-over-six replacement timber sliding sash. Recessed square-headed integral carriage-arch to north-end, framed by round-headed brick voussoirs and having decorative replacement metal gates, approached via stone cobbles and replacement granite paving. Street-fronted on the eastern side of Pembroke Street Lower, having cast-iron railings with decorative corner posts over granite plinth enclosing western boundary of central and southern blocks. Enclosed yard to rear (east) providing principal access.
Appraisal
The outer bays to the north and south are shown on the first edition OS map (1843) and were likely built in conjunction with the neighbouring terraces during the first half of the nineteenth century. The central proportion was added c. 1890, connecting the two earlier blocks. This work may have incorporated an existing boundary wall into the fabric of the principal elevation, or the building entirely dates to this time. Despite some remodelling and replacement fabric insertion, the building successfully addresses the junction between the grand four-storey terraced rows of Fitzwilliam Square and Pembroke Street Upper. Retention of the cast-iron railings and granite plinth maintains the continuity of the streetscape character.
