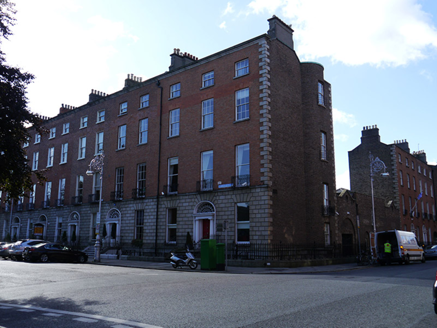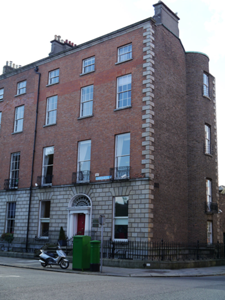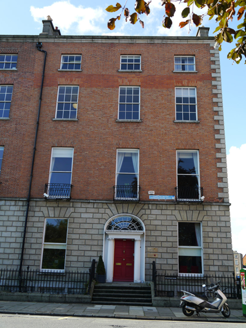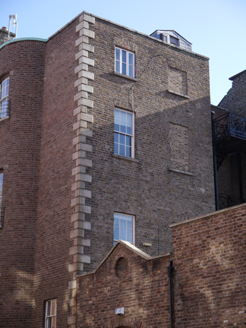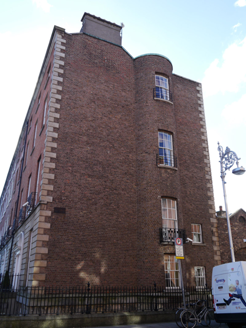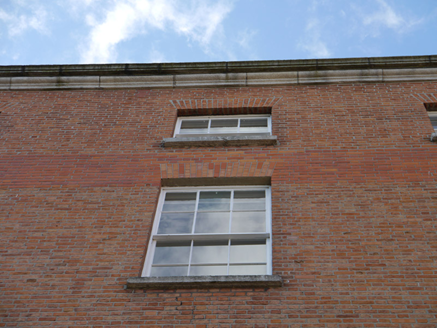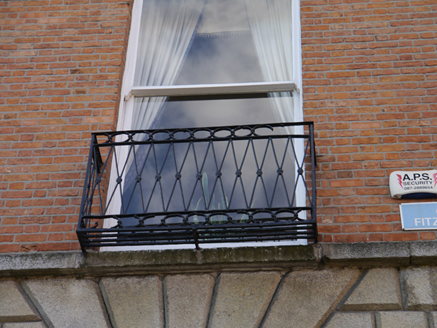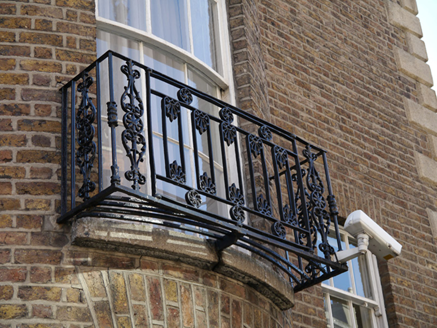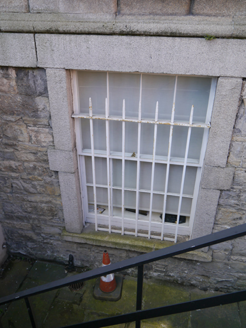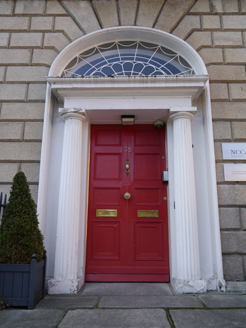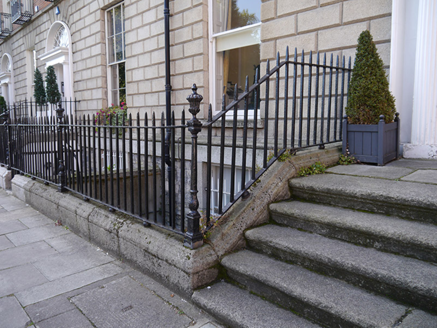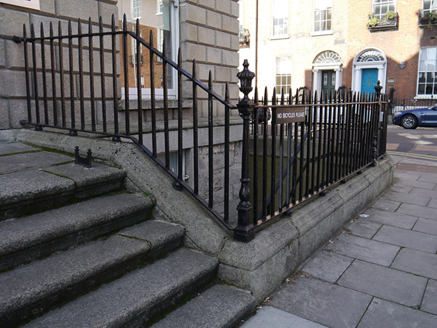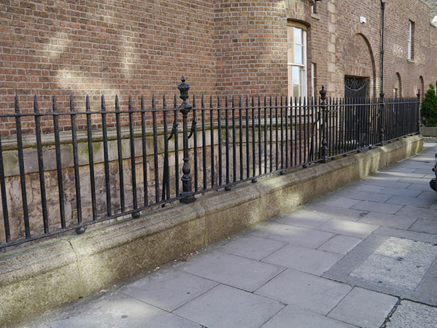Survey Data
Reg No
50930228
Rating
Regional
Categories of Special Interest
Architectural, Artistic
Previous Name
Our Lady's Working Girls' Hostel
Original Use
House
In Use As
Office
Date
1820 - 1830
Coordinates
316405, 233054
Date Recorded
15/09/2015
Date Updated
--/--/--
Description
End-of-terrace three-bay four-storey former townhouse over basement, built c. 1825, with gable fronting onto Pembroke Street Upper, having bowed central bay. L-plan with decorative metal fire escape/balconies to south-east re-entrant angle. Now in use as offices. Generally pitched slate roofs with hipped pitches to central section of front (north) spans, hipped roof to rear, concealed by ashlar granite parapet with moulded cornice and coping to north, plain granite coping to west and south. Shouldered rendered chimneystacks to east and west with masonry coping and clay pots, west of rear span, parapet gutters and cast-iron downpipe to east of principal elevation (north). Red brick walling to principal (north) elevation in Flemish bond, brown brick to other elevations, with rusticated granite quoins to north-west and south-west corners, rusticated ashlar granite walling to ground floor of north elevation, random rubble granite walling to north and west basement level beneath granite stringcourse at lintel level. Square-headed window openings with brick voussoirs and projecting replacement sills, granite surrounds to basement openings with cast-iron grille affixed. Openings to east side of south elevation bricked up. Cast-iron balconettes to northern and western first floor openings; iron guard rails affixed to upper windows of western elevation. Largely replacement multi-paned timber sliding sashes; one-over-one with ogee horns, three-over-three to third floor, six-over-six to second floor and eight-over-eight to basement of principal (north) elevation. Original curved six-over-six sashes to bowed bay of west elevation and three-over-three with ogee horns to south bay. Six-over-six to rear with tripartite window to upper floor rear having one-over-one timber casements. Elliptical-headed door opening to principal elevation (north) with moulded reveals and Greek Doric doorcase with fluted columns supporting plain frieze and moulded cornice surmounted by decorative fanlight over eight-panelled beaded muntin timber door. Granite entrance platform with cast-iron boot scraper, approached by five bull-nosed granite steps, flanked by cast-iron railings with decorative corner posts over granite plinth, enclosing basement area. Steel steps to basement level. Coal-hole cover to pavement. Single-storey brick building to rear (50930230).
Appraisal
Nos. 30-5 were built as a unified group by the firm of John Vance. Characterised by restrained detailing, vertical massing and well-balanced proportions. The principal elevation is wider than the others in the group and successfully addresses the junction with Pembroke Street with a bowed central bay to the west. The imposing Greek Doric doorcase, a common feature of the group, is complemented by a variety of classically-styled doorcases across the remainder of the terrace. Retaining its original aspect to Fitzwilliam Square, the ornate balconettes, granite steps and decorative cast-iron railings serve to enhance the overall street setting. Forming part of a largely cohesive terrace, , the rusticated stonework across the ground floor of Vance’s terrace, and that to the east by Clement Codd, suggests a degree of collaboration during the design or construction. However the subtle variations across the wider streetscape is indicative of the speculative nature of the square’s development. The south side constituted the final phase of construction, built between c. 1823-8 by three different contractors. Laid out in 1791 by the surveyors J & P Roe, Fitzwilliam Square was the last of the city’s Georgian squares to be completed. Development was staggered and progressed slowly until after the Napoleonic Wars.
