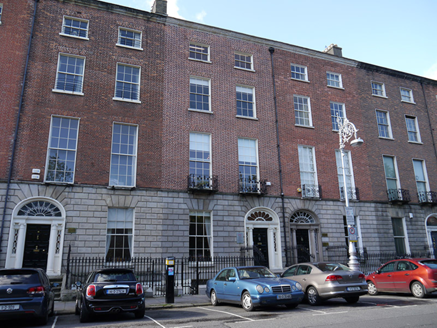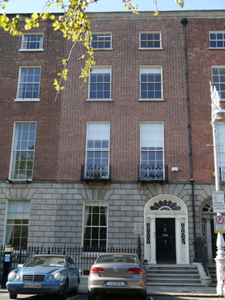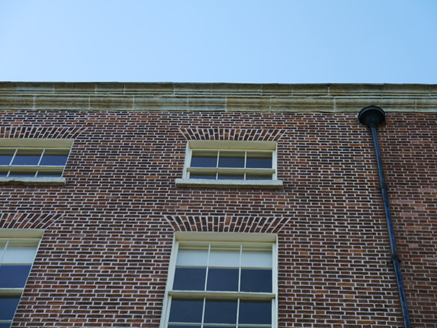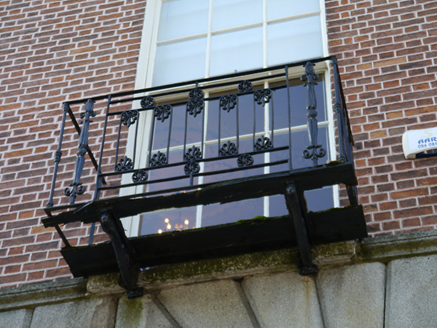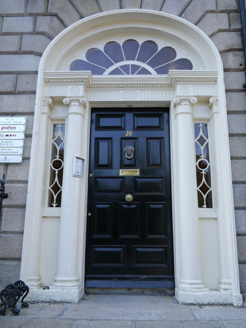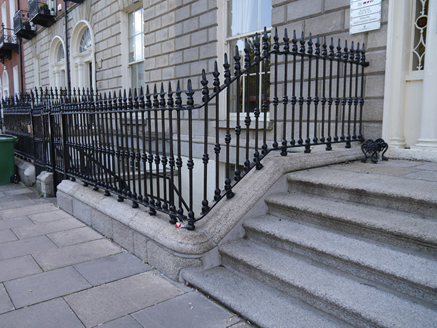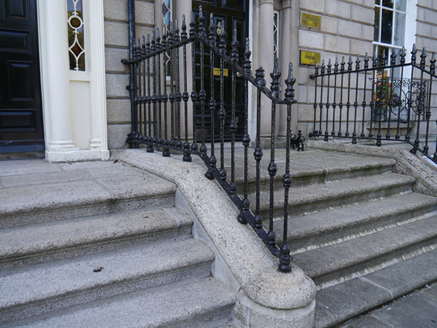Survey Data
Reg No
50930219
Rating
Regional
Categories of Special Interest
Architectural, Artistic
Original Use
House
In Use As
Office
Date
1820 - 1830
Coordinates
316464, 233018
Date Recorded
15/09/2015
Date Updated
--/--/--
Description
Terraced two-bay four-storey over basement former townhouse, built c. 1825, with two-storey over basement return to rear (south). Now in use as offices. M-profiled roof, concealed by ashlar granite parapet with moulded granite cornice and coping, brick chimneystacks to east party wall with yellow clay pots, parapet gutters and replacement cast-iron downpipe and hopper to west of principal elevation (north). Red brick walling in Flemish bond over rusticated granite walling to ground floor level, smooth rendered walling to basement beneath moulded granite stringcourse to lintel level. Square-headed window openings with brick voussoirs, rendered reveals and replacement concrete sills; granite surround to basement, moulded sill course to first floor windows with ornate cast-iron balconettes, metal grille affixed to sill of basement window. Largely six-over-six sliding timber sliding sash windows, three-over-three to third floor, nine-over-nine replacement to first floor, and eight-over-eight replacement to basement. Elliptical-headed door opening to principal elevation (north) with moulded reveals and Ionic columns supporting decorative frieze and dentilled cornice, flanked by decorative leaded sidelights and recumbent pilasters, surmounted by decorative fanlight over twelve-panelled timber door with brass furniture. Granite entrance platform with cast-iron boot scraper, approached by five-bull nosed granite steps, flanked by cast-iron railings topped with arrow-headed finials over granite plinth, enclosing basement area. Coal-hole cover to pavement. Modernised two-storey mews building to rear with square-headed integral carriage-arch to eastern bay. Ashlar limestone elliptical-headed carriage-arch with brick voussoirs and double-leaf timber-sheeted gates to south boundary on Kingram Place, abutted by rubble limestone wall with square-headed pedestrian opening having rendered surrounds and steel gate.
Appraisal
Nos. 24-9 were built as a unified group by Clement Codd. Characterised by restrained detailing, vertical massing and well-balanced proportions, the principal elevation is enlivened by the ornamental Ionic doorcase and a decorative fanlight, a common feature of the group, which is complemented by a variety of classically-styled doorcases across the remainder of the terrace. Retaining its original aspect to Fitzwilliam Square, the ornate balconettes, granite steps and decorative cast-iron railings serve to enhance the overall street setting. Forming part of a largely cohesive terrace, the rusticated stonework across the ground floor of Codd’s terrace, and that to the west by John Vance, highlights a degree of collaboration during the design phase of their separate terraces. However the subtle stylistic and material variations between each of the other terraced groups is indicative of the speculative nature of the square’s development. The south side constituted the final phase of construction, built between c. 1823-8 by three different contractors. Laid out in 1791 by the surveyors J & P Roe, Fitzwilliam Square was the last of the city’s Georgian squares to be completed. Development was staggered and progressed slowly until after the Napoleonic Wars.
