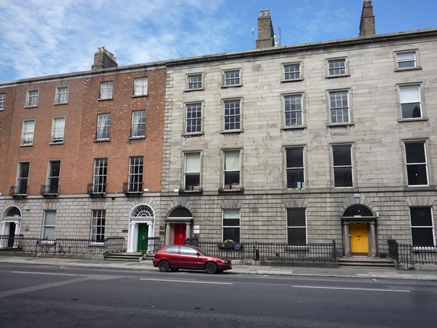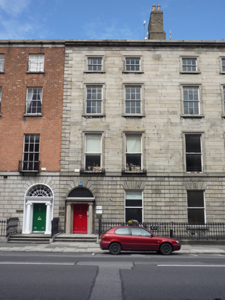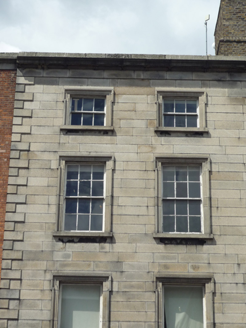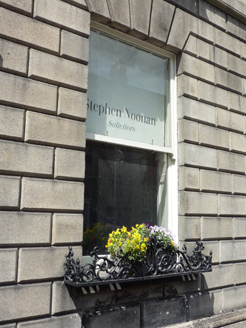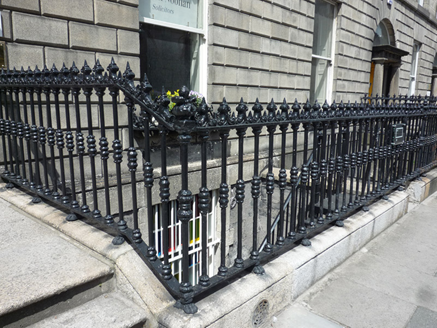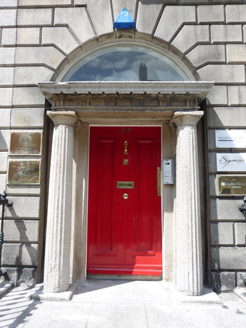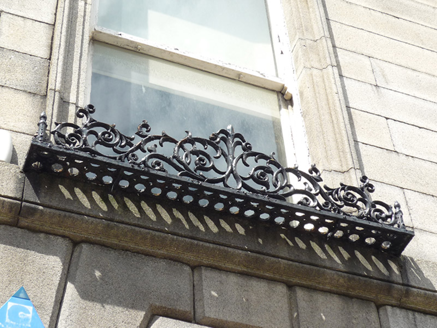Survey Data
Reg No
50930202
Rating
Regional
Categories of Special Interest
Architectural, Artistic
Original Use
House
In Use As
Office
Date
1835 - 1845
Coordinates
316456, 232882
Date Recorded
25/07/2015
Date Updated
--/--/--
Description
Terraced two-bay four-storey former townhouse over basement, built c. 1840, with two stage return to rear. Now in use as offices. M-profile slate roof, hipped to south, concealed by ashlar granite parapet with moulded cornice and coping, pair of brick chimneys to north party wall with clay pots, parapet gutters and cast-iron rainwater goods to rear. Coursed ashlar granite walling with rusticated granite quoins to south-side, rusticated granite walling to ground floor and coursed ashlar limestone walling to basement level, beneath granite stringcourse. Square-headed window openings with moulded lugged architraves, projecting granite sills and timber sash windows with horns; one-over-one to ground and first floor, six-over-six to second floor, three-over-three to third floor. Decorative cast-iron rails to sills of first and ground floor windows. Block-and-start granite surround to basement window, with metal grille affixed to sill and replacement ten-over-ten timber sash. Round-headed opening to principal (east) elevation with projecting carved stone Ionic columned entablature, replacement plain glass fanlight and timber twin-panelled beaded muntin door with brass furniture. Granite entrance platform accessed via three granite steps. Original cast-iron railings to basement well affixed to granite plinth, recent steel steps to basement level. Coal-hole cover to pavement. Two-storey mews building to rear (west), with attic, substantially remodelled and enlarged, (or rebuilt) in recent decades, now in use as offices. Access located at the northern end of Lesson Close, via a segmental-headed vehicular arch with brick reveals, ashlar limestone surrounds and angled stone coping. Archway abutted by curved rubble stone wall, leading to mews building.
Appraisal
This Georgian-style mid-terrace former townhouse was built as one of a group of three with No. 38-9 (50930203-4). The principal façade is characterised by restrained detailing, vertical massing and well-balanced proportions. Coupled with the use of ashlar stone throughout, this group of three provides a contrast to the red brick elevations which dominate both sides of Fitzwilliam Place. Such variations between the groups of terraces is illustrative of the incremental nature of speculative development during this period of the nineteenth-century. The overall character of the terrace has been largely retained, despite the loss of historic fabric, including some original windows and fanlights. The boundary cast-iron railings and granite steps serve to further enhance the street setting. The integrity of the rear boundary walls and mews buildings has been degraded across some of the terrace, through a combination of incremental alterations and modern interventions.
