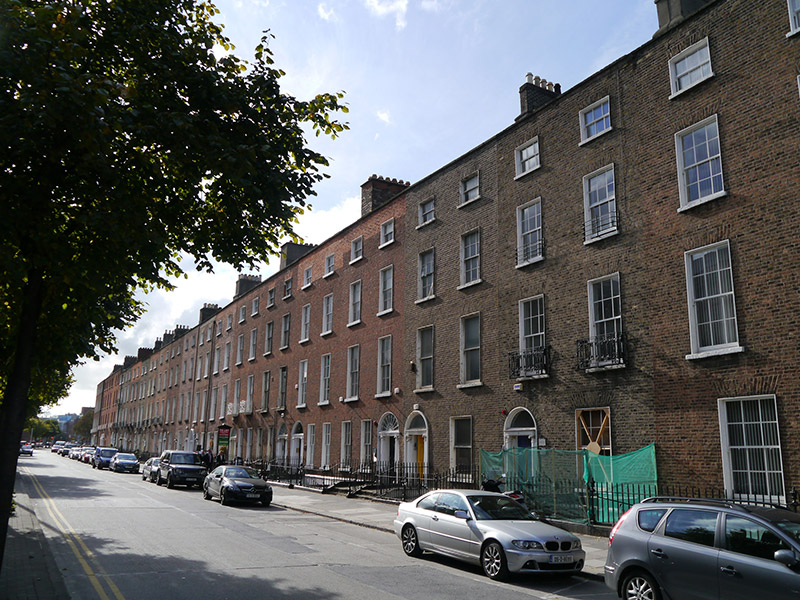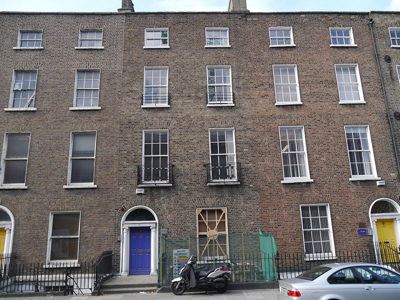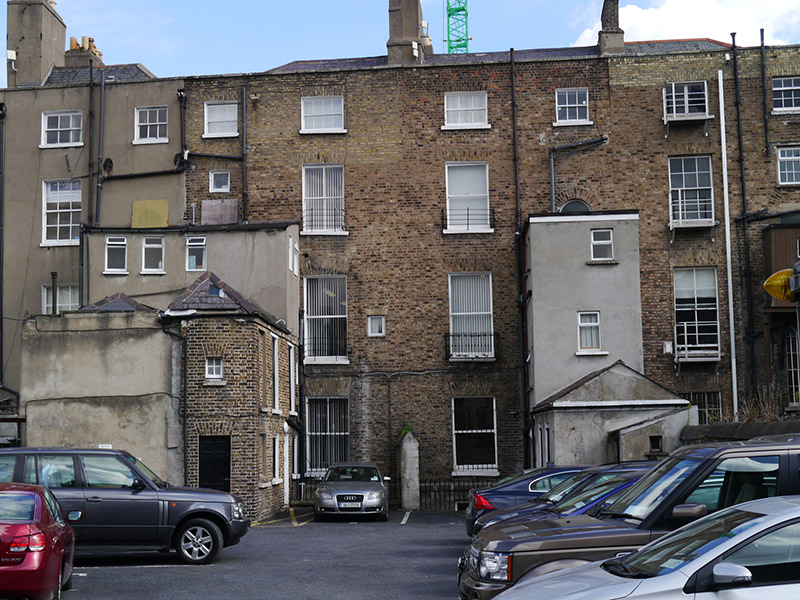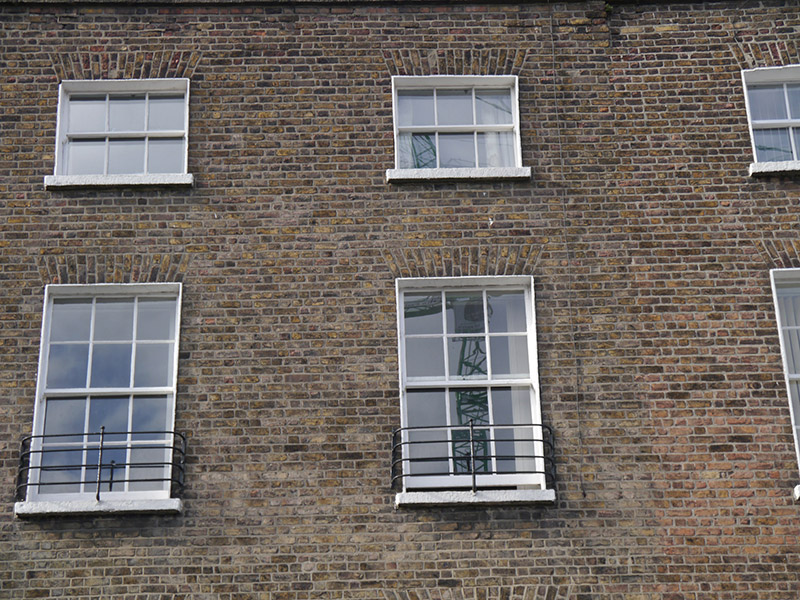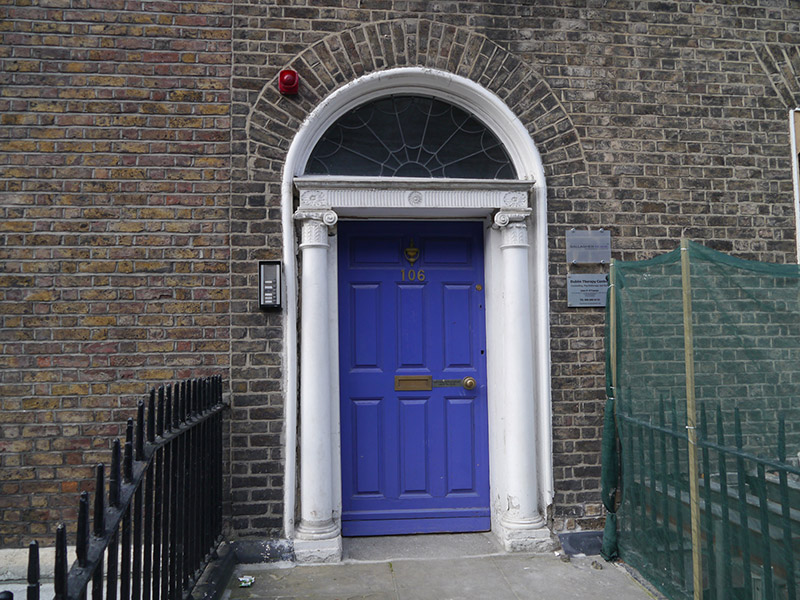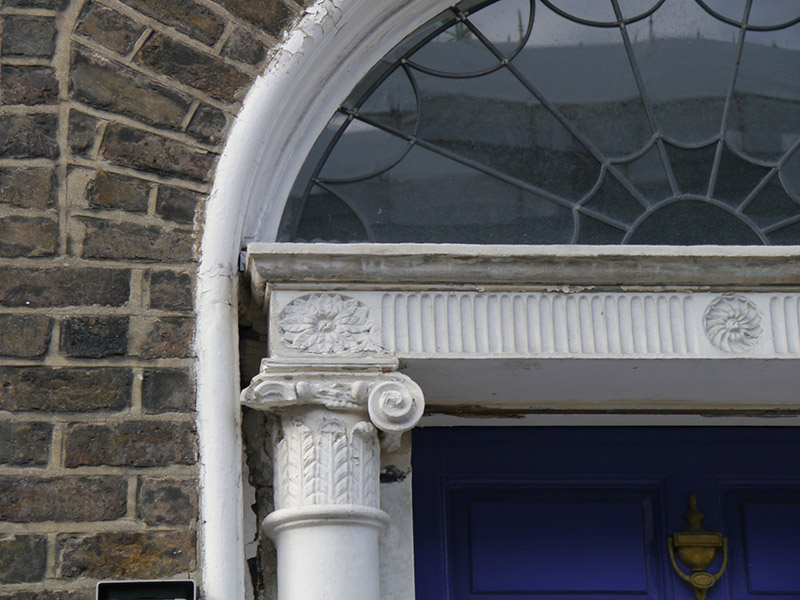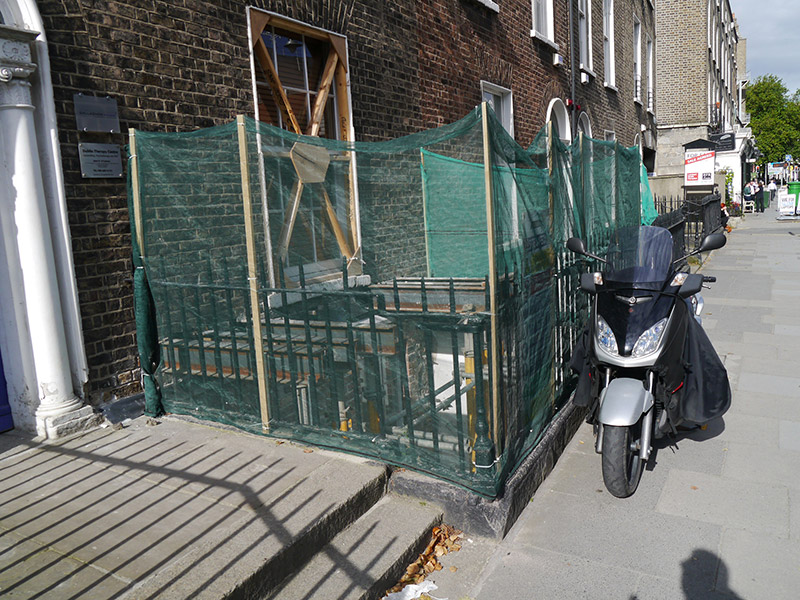Survey Data
Reg No
50930166
Rating
Regional
Categories of Special Interest
Architectural, Artistic
Original Use
House
In Use As
Office
Date
1800 - 1820
Coordinates
316744, 233155
Date Recorded
15/09/2015
Date Updated
--/--/--
Description
Terraced two-bay four-storey former townhouse over basement built c. 1810, with three-storey extension and single-storey return abut to east-side of rear (south). Now in use as offices and flats. M-profile slate roof with shouldered rendered chimneystacks to east and west party walls with clay pots, brick upper section to east chimney, concealed behind brick parapet with granite coping, and parapet gutters. Buff brick walling in Flemish bond, English garden wall to rear; limestone rubble wall to north basement with replacement granite stringcourse, rendered to south basement and returns. Square-headed window openings with projecting granite sills, patent reveals and brick voussoirs, openings diminishing to upper floors. Partially blocked round-headed window opening to second floor rear, intersected by flat-roofed return. Decorative cast-iron balconettes fixed to sills at first floor, iron guard rails to second floor, metal grille to ground floor rear. Red brick block-and-start surrounds to north basement. Largely six-over-six timber sliding sash windows with horns; three-over-three to third floor, one-over-one to rear lower floors, number of uPVC and timber casements to rear return. Round-headed door opening with brick voussoirs to eastern bay of principal elevation with Neo-classical doorcase comprising moulded reveal, engaged Ionic columns supporting fluted frieze with rosettes and moulded cornice with cobwebbed leaded fanlight over eight-panelled timber door with brass furniture. Paved granite entrance platform, accessed from street by two granite steps, flanked by cast-iron railings with decorative corner posts on granite plinth, enclosing basement well to west. Street fronted onto the south side of Baggot Street Lower, abutted by similar terraces to east and west.
Appraisal
Likely to have been as a cohesive terrace comprising Nos. 105-8 (50930164-7), the buildings are fine examples of late-Georgian townhouses. Despite some replacement fabric insertions, the materials, massing and restrained detailing contribute to the strong architectural continuity which remains on the south-side of Baggot Street Lower. The streetscape is characterised by similar terraced groups, however the subtle discrepancies between the levels, detailing and materials of each is indicative of the speculative nature of development within the street. Baggot Street, as it became known in 1773, is an ancient route from the city which was named after the manor granted to Robert Bagod in the thirteenth-century, called Baggotrath. Developed on Fitzwilliam’s land during the late-eighteenth century, construction of the street progressed slowly due to the economic recession of the 1790s; the area to the west of Fitzwilliam Street was built by the late 1790s but development to the east was more gradual with gaps remaining until the mid-nineteenth century.
