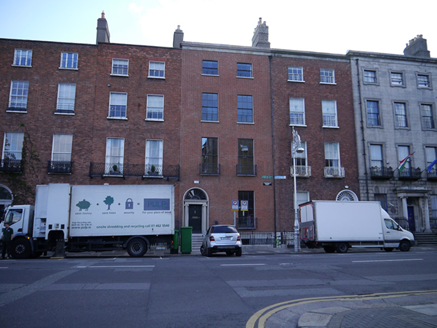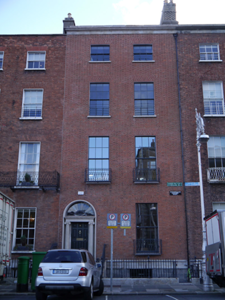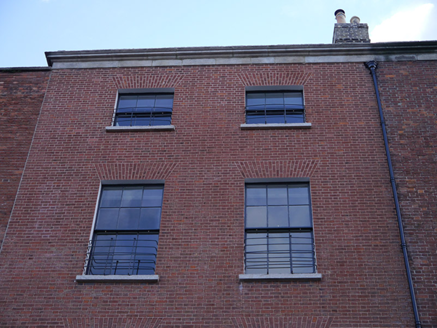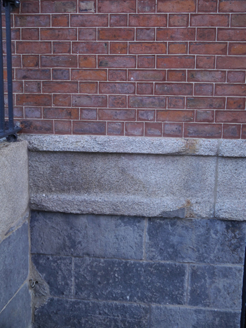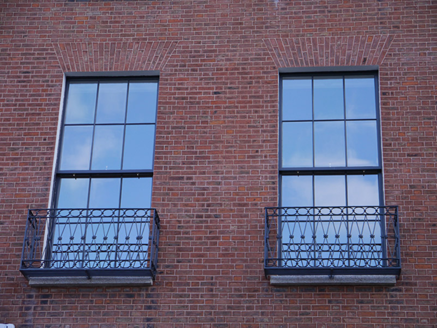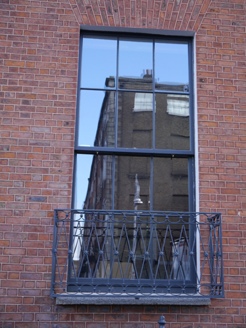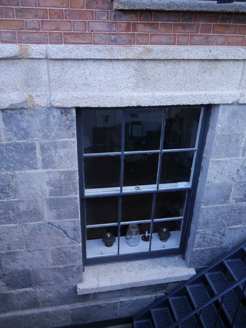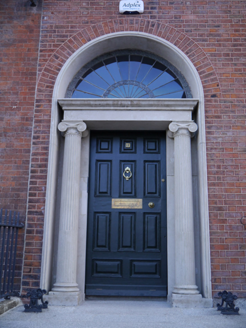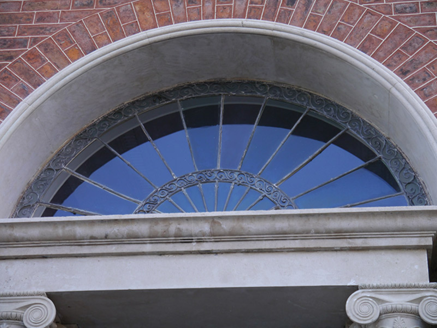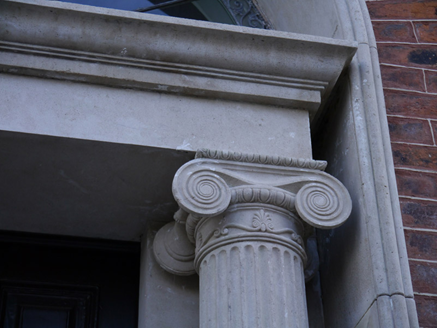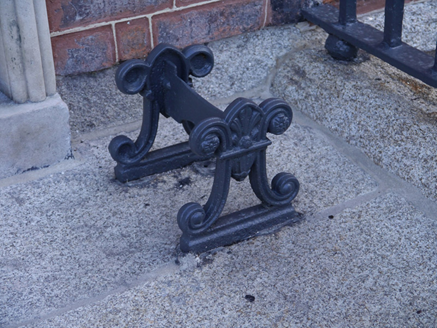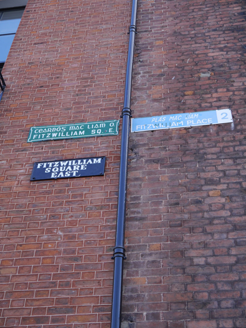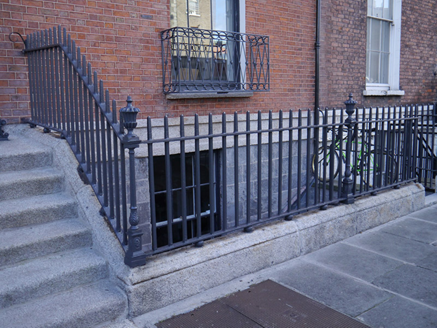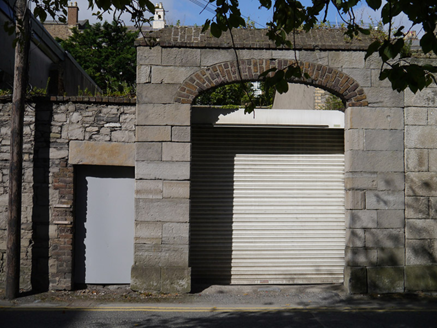Survey Data
Reg No
50930128
Rating
Regional
Categories of Special Interest
Architectural, Artistic
Original Use
House
In Use As
House
Date
1810 - 1830
Coordinates
316551, 232974
Date Recorded
24/09/2015
Date Updated
--/--/--
Description
Attached two-bay four-storey over basement townhouse, built c. 1820, as a pair with No. 1 Fitzwilliam Place (50930129). Two-storey return to rear (east). Now in use as house and apartment. M-profiled roof, hipped to north of west span, concealed by ashlar granite parapet with moulded cornice and blocking course. Shouldered brick chimneystack with lipped clay pots to south party wall, parapet gutters with cast-iron downpipe and hopper to south side. Red-brick walling laid in Flemish bond with wigged pointing over coursed tooled limestone walling to basement beneath granite plinth course. Slate-clad elevation to east (rear). Square-headed window openings with brick voussoirs, rendered reveals and replacement granite sills. Iron guard rails to third and second floor openings and balconettes to first and ground floor (appear to be mild-steel replicas). Replacement six-over-six sliding timber sash windows without horns, three-over-three to third floor. Some Wyatt-style windows and round-headed stair opening to rear (east). Round-headed door opening with moulded sandstone reveals, brick voussoirs and sandstone Ionic doorcase with freestanding Ionic columns on plinth stops supporting plain frieze and cornice surmounted by decorative iron fanlight over raised-and-field timber panelled door. Granite entrance platform with cast-iron boot scrapers, approached by six granite steps flanked by iron railings with decorative corner posts over granite plinth, enclosing basement to south. Coal-hole cover to pavement. Street fronted on Fitzwilliam Square East, adjoining Fitzwilliam Place to the south. Ashlar limestone elliptical-headed carriage-arch to eastern boundary on Lad Lane having brick voussoirs and coping and steel roller-shutter, abutted by random limestone wall with square-headed door opening (boarded up) with stone lintel and block-and-start brick architrave.
Appraisal
No. 17 was built as a pair with No. 1 to the south (50930129), by the contractors Henry, Mullins & McMahon, and is characterised by well-balanced proportions and restrained detailing, enriched by a classical Ionic doorcase and decorative iron work. The rear of both houses are slate-hung, a detail characteristic of the firm. The pair is taller and more refined than neighbouring buildings and forms part of a streetscape of late-Georgian townhouses. Between 1816-22 the vast majority of houses were completed on the eastern side of the square. Laid out in 1791 by the surveyors J & P Roe, Fitzwilliam Square was the last of the city’s Georgian squares to be completed. Development was staggered and progressed slowly until after the Napoleonic Wars.
