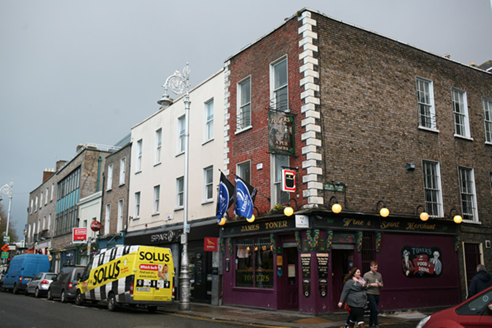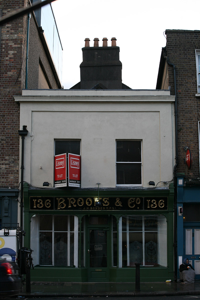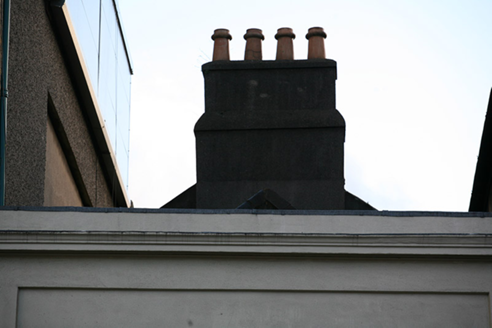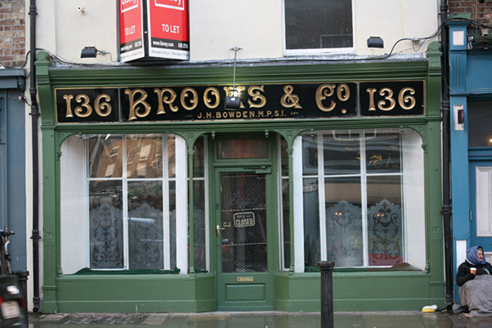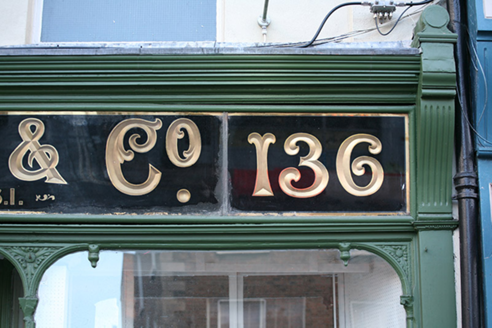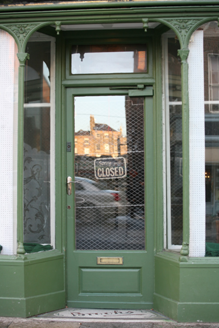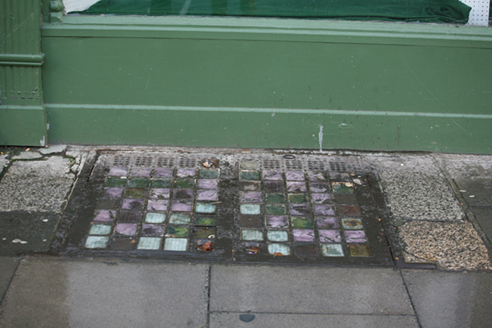Survey Data
Reg No
50930022
Rating
Regional
Categories of Special Interest
Architectural, Artistic, Social
Previous Name
Brooks & Co./J.H. Bowden M.P.S.I.
Original Use
House
Historical Use
Shop/retail outlet
Date
1730 - 1770
Coordinates
316479, 233334
Date Recorded
13/11/2015
Date Updated
--/--/--
Description
Attached two-bay two-storey over concealed basement former house, built c. 1750, with timber shopfront inserted to ground floor c. 1900. Currently disused. Hipped slate roof to front, gabled to rear section with central shouldered rendered chimneystack having lipped clay pots to centre. Roof hidden behind lead-lined front parapet wall with cast-iron hopper and downpipe breaking through to east end. Painted rendered walls with recessed panel to the first floor and deep moulded crown cornice. Square-headed window openings with late nineteenth or early twentieth-century single-pane timber sash windows with ogee horns and historic glass. Symmetrical timber shopfront, c. 1900, with two large display windows and central recessed glazed timber door having mosaic tiled threshold, all framed by part-fluted pilasters with fluted brackets flanking glazed fascia with gilt lettering; '136 BROOKS & CO. 136’, and lead-lined hood cornice. Etched glazed screen encloses display windows to interior. Door opens directly onto street with cast-iron glazed basement light and granite surround.
Appraisal
A remarkable survivor of the mid eighteenth-century, albeit extensively altered during the late Victorian period. The diminutive scale of the building makes it stand out in the streetscape of taller buildings, while its shopfront is one of the best surviving examples on the street. The building greatly contributes to the historic character of the streetscape.
