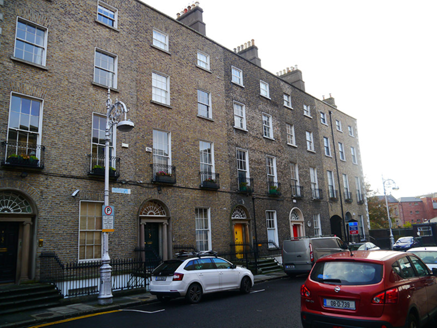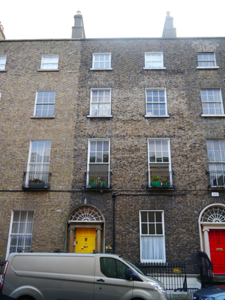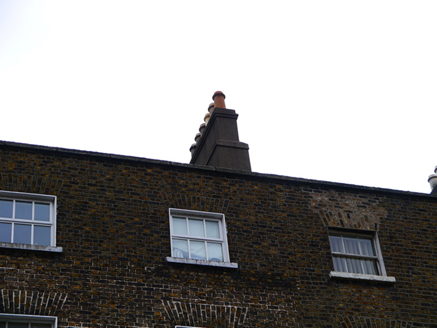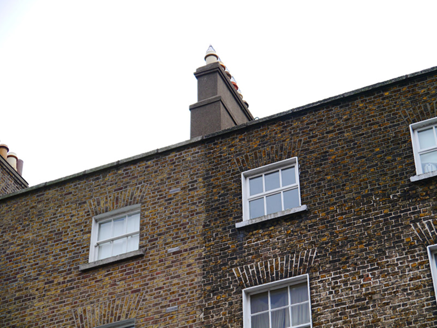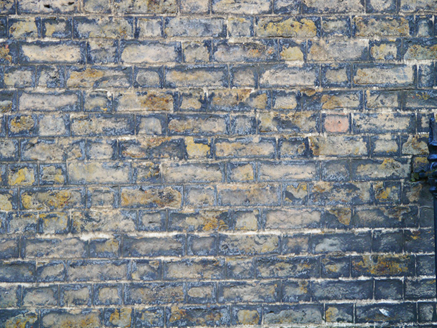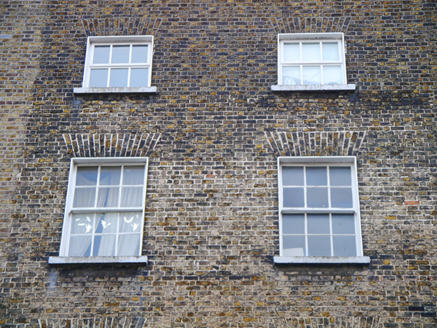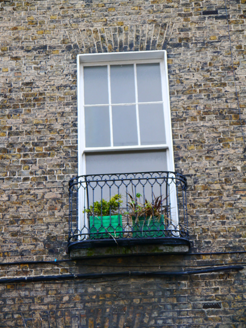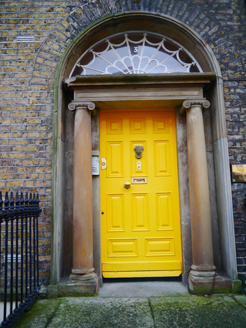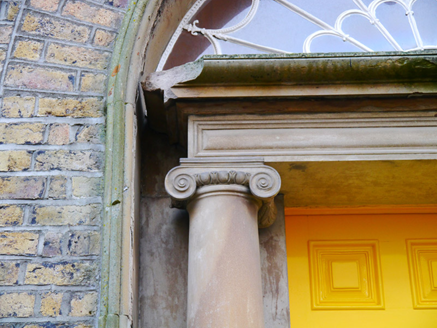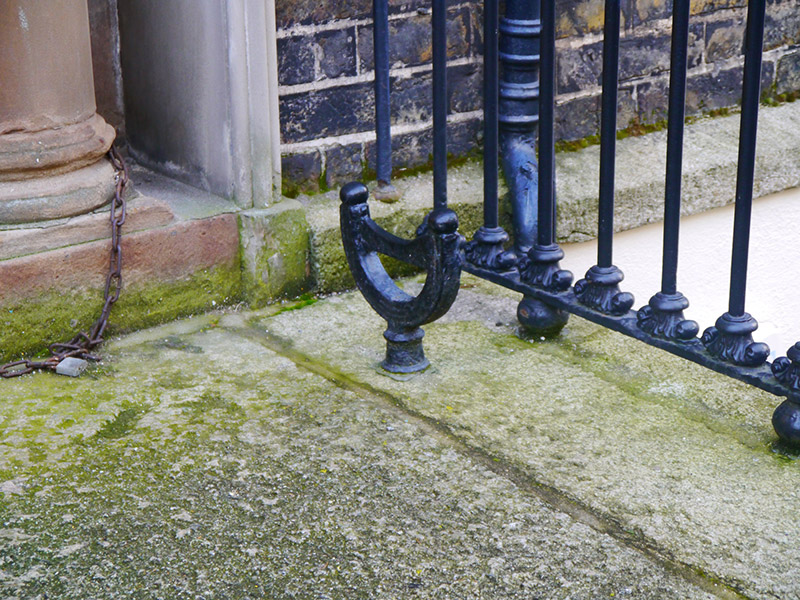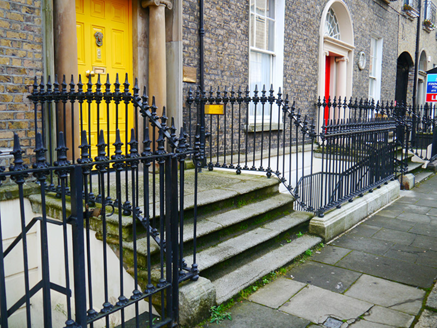Survey Data
Reg No
50930003
Rating
Regional
Categories of Special Interest
Architectural, Artistic, Historical
Previous Name
Smith’s Buildings
Original Use
House
In Use As
Office
Date
1825 - 1830
Coordinates
316329, 233240
Date Recorded
20/10/2015
Date Updated
--/--/--
Description
Terraced two-bay four-storey former townhouse over basement, dated 1828, built as part of a terrace of five (50930001-5). Two-storey return over basement abuts to north-side of rear (east) elevation, connected to former mews building with canted south-east corner. Now in commercial use as offices. M-profiled pitched roof with shouldered rendered chimneystacks having lipped clay pots to party walls. Concealed rainwater goods. Buff brick walling laid in Flemish bond over channel-rusticated and rendered basement with granite plinth course over. Square-headed window openings with painted masonry sills, patent reveals and brick voussoirs. Timber sliding sash windows with horns and some panes of historic glass, six-over-six to second floor, six-over-one to ground and first floors, ten-over-ten to basement with steel grille and three-over-three timber casements to third floor. Decorative iron balconettes affixed to sills at first floor. Round-headed door opening with sandstone doorcase comprising moulded linings, prostyle Ionic columns on plinths with egg-and-dart moulding to capitals, rising to moulded cornice over panelled frieze with decorative iron fanlight and raised-and-field timber panelled door. Granite entrance platform with cast-iron boot scraper, four nosed granite steps to street flanked by cast-iron railings with arrow finials on granite plinth enclosing basement well to south. Square-headed plainly detailed entrance door beneath entrance platform with four-pane overlight and replacement timber door, accessed via mild-steel steps to basement well. Street fronted on the eastern side of Ely Place Upper. Altered two-storey mews building linked to rear (east) elevation, addressing Mackies Place.
Appraisal
Ely Place Upper, which occupies the southern end of the street, comprises a terrace of five former townhouses originally named ‘Smith’s Buildings’, as engraved on a quoin of No. 1 (50930005). Characterised by well-balanced proportions, Adamesque doorcases and decorative fanlights, this former houses is part of a well maintained terrace. Originally named Hume Row, Ely Place was laid out in 1768, and was named after the surgeon Gustavus Hume who built his house at No. 1 Hume Street (now demolished). With the construction of Ely House (50930012) in 1770, Ely Place developed as a desirable residential street throughout the late-eighteenth and early-nineteenth centuries. During the 1890s No. 3 was home to Board of Works engineer Frederick Dick and his wife Annie who, as keen Theosophists, made the house the headquarters of the Dublin Theosophical Society. Casey (2005) notes that a series of murals can be found in the ground floor front room by the artist and writer AE (George Russell).
