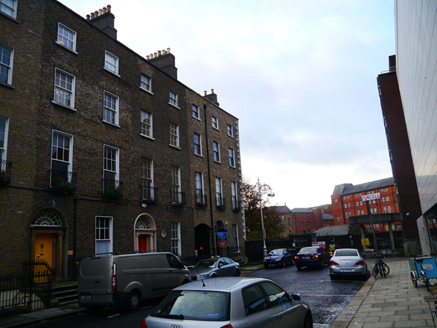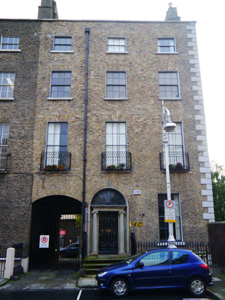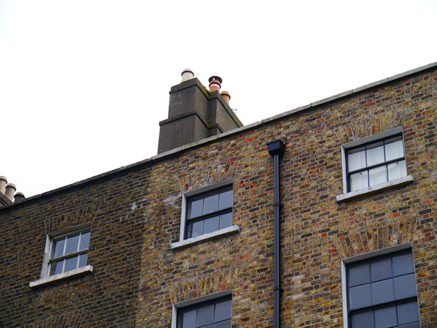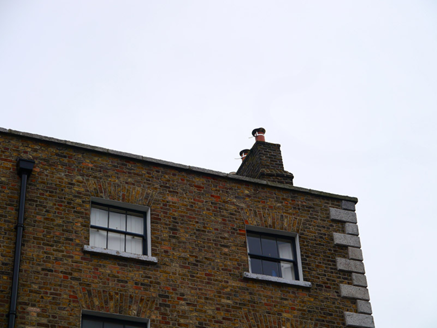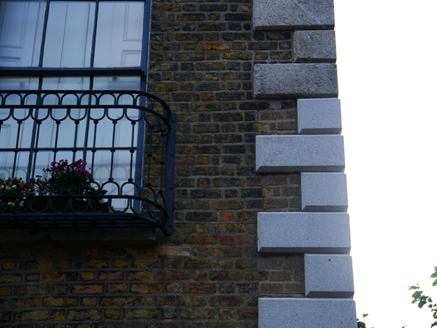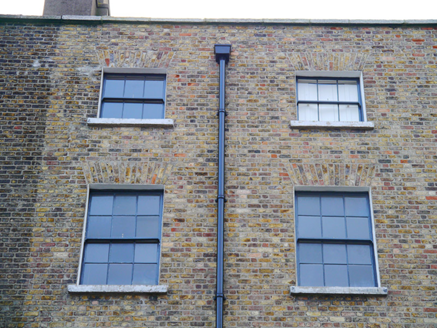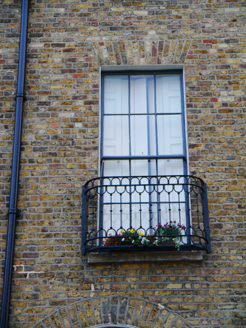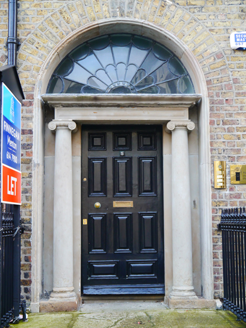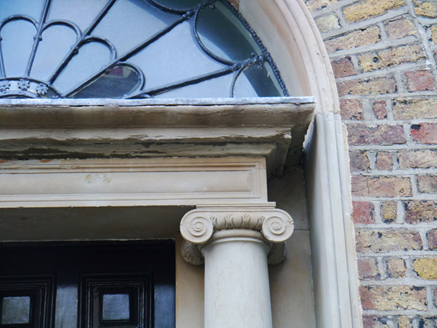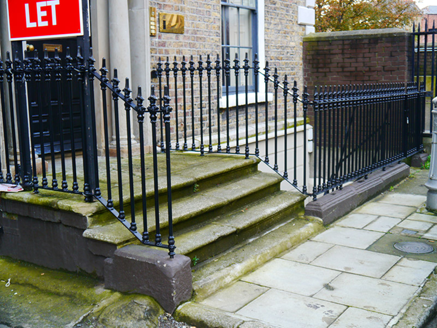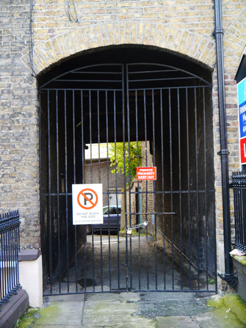Survey Data
Reg No
50930001
Rating
Regional
Categories of Special Interest
Architectural, Artistic
Previous Name
Smith’s Buildings
Original Use
House
In Use As
Office
Date
1825 - 1830
Coordinates
316324, 233227
Date Recorded
20/10/2015
Date Updated
--/--/--
Description
End-of-terrace three-bay four-storey former townhouse over basement with integral carriage-arch, dated 1828, built as a part of a terrace of five (50930001-5). Full-height L-plan return to rear (east) elevation. Now in commercial use as offices. Pitched roof (hipped to north) to central and southern bays, with narrow return extending to rear (east); M-profiled pitched roof to north bay, hipped to south. Shouldered chimneystacks, having buff brick with red clay pots to south gable, rendered with lipped red clay pots to north party wall. Parapet gutters, replacement metal hopper and downpipe breaking through to principal (west) elevation. Buff brick laid in Flemish bond to walls, with rusticated granite quoins to south corner (some painted replacements to ground floor) and channel-rusticated painted and rendered basement walls with granite plinth course over. Square-headed window openings with painted masonry sills, rendered reveals, brick voussoirs and six-over-six timber sliding sash windows with horns; three-over-three to third floor and ten-over-ten to basement with cast-iron grilles. Decorative (possibly mild-steel replacement) balconettes affixed to sills at first floor. Round-headed door opening to central bay with moulded sandstone doorcase comprising moulded linings, prostyle Ionic columns on plinths, with egg-and-dart moulding to capitals, rising to moulded cornice over panelled frieze with decorative iron fanlight and a raised-and-field timber panelled door with replacement brass furniture. Granite entrance platform, with cast-iron boot scraper, four nosed steps to street flanked by cast-iron railings with arrow finials on painted masonry plinth enclosing basement well to south. Segmental-headed integral carriage-arch to north bay with brick voussoirs and replacement cast-iron gates. Square-headed plainly detailed door opening beneath entrance platform having a replacement timber door. Basement-well accessed by recent steel steps from street level. Street fronted, terminating a terrace on the eastern side of Ely Place Upper.
Appraisal
Ely Place Upper, which occupies the southern end of the street, comprises a terrace of five former townhouses originally named ‘Smith’s Buildings’, as engraved on a quoin of No. 1 (50930005). Characterised by well-balanced proportions, Adamesque doorcases and decorative fanlights, this former house is part of this well maintained terrace. Originally named Hume Row, Ely Place was laid out in 1768, and was named after the surgeon Gustavus Hume who built his house at No. 1 Hume Street (now demolished). With the construction of Ely House (50930012) in 1770, Ely Place developed as a desirable residential street throughout the late-eighteenth and early-nineteenth centuries.
