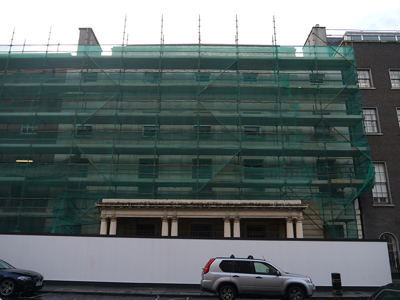Survey Data
Reg No
50920305
Rating
Regional
Categories of Special Interest
Architectural, Artistic, Historical, Social
Previous Name
City of Dublin Skin and Cancer Hospital
Original Use
House
Historical Use
Hospital/infirmary
Date
1765 - 1775
Coordinates
316292, 233325
Date Recorded
23/11/2015
Date Updated
--/--/--
Description
Attached five-bay four-storey former pair of townhouses over basement, built c. 1770, unified behind single facade 1925. Pitched roof with hipped and returns to east concealed behind parapet with moulded cornice, with raised parapet over central three-bays with raised lettering, 'DUBLIN.SKIN.AND.CANCER.HOISPITAL.’ Flanking rendered chimneystacks with lipped yellow clay pots. Rendered walling, rusticated to ground floor. Central three-bays defined by piers rising to fluted Doric heads, flanked by banded piers rising to frieze surmounted by projecting cornice over dentil band over second floor. Square-headed window openings with projecting sills and moulded architraves; openings to third floor with keystones, those to central three bays of third floor surmounted by moulded cornice. Openings to flanking bays of ground floor with rusticated rendered voussoirs and keystone. Timber one-over-one pane timber sliding sash windows. Entrance doors located to outer bays of central three-bays, with moulded architraves on granite plinth stops; toplights over timber panelled doors opening onto polychromatic tiled porch. Porch enclosed by portico comprising paired Doric columns on granite plinth stops supporting modillioned cornice over triglyphed frieze with single step to street and cast-irons gates. Cast-iron railings enclose basement wells to east and west. Street fronted on southern side of Hume Street.
Appraisal
In 1911, Andrew Charles F.R.C.S.I. founded a voluntary hospital in Hume Street to provide “for the treatment of diseases of the skin, cancer, rodent ulcer, lupus, kidney and other urinary diseases”. In 1916 the hospital was granted a royal charter from George V, the last such to be granted to any voluntary hospital in the country. The Hospital opened in rented premises in No. 3 Hume Street on 20th July 1911. A year later this house was purchased for £450. By 1935 the remainder of the south side, Nos. 3-8 (50920305-9), of Hume Street had been purchased. Nos. 3-4 were formerly two Georgian townhouses, built by Timothy Turner (no.3) and George Meares (no.4). They were unified behind a rendered classical front, 1925, to the designs of Aubrey V. O’Rourke, creating a formal entrance to the hospital. Hume Street was laid out, along with Ely Place to the east, in 1768 by Gustavus Hume, eminent surgeon and property developer, who built a house (now demolished) at the corner with St. Stephen’s Green East. The area soon became a popular residential area and the southern side of the street was completely developed by 1770.











