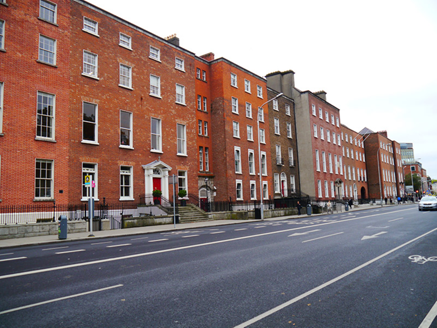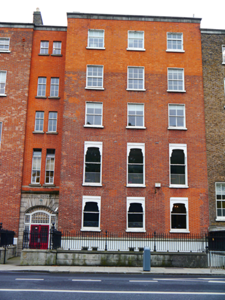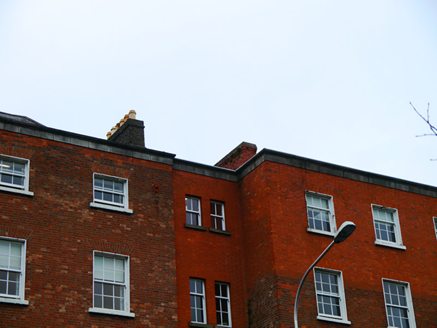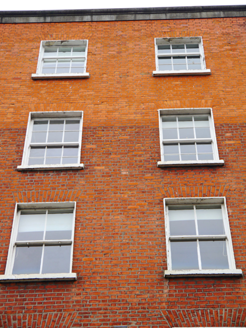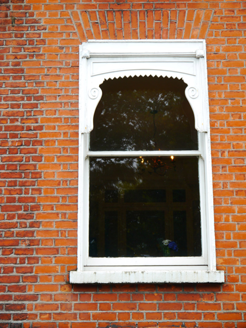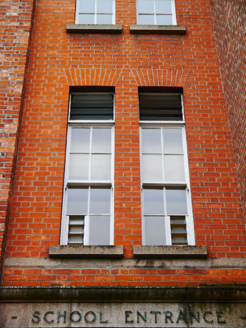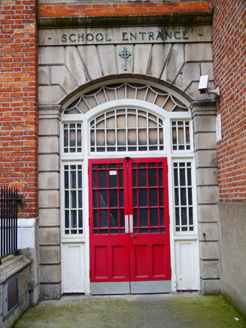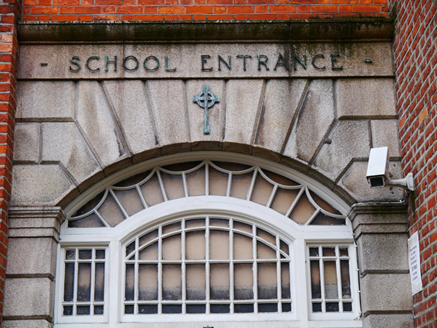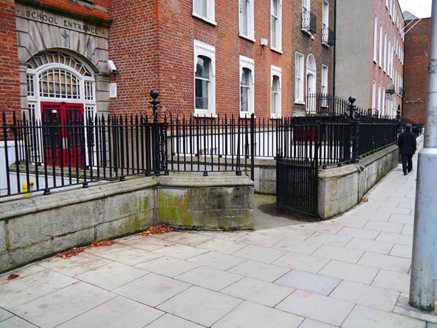Survey Data
Reg No
50920300
Rating
Regional
Categories of Special Interest
Architectural, Artistic
Original Use
School
In Use As
School
Date
1910 - 1930
Coordinates
316194, 233227
Date Recorded
21/10/2015
Date Updated
--/--/--
Description
Attached three-bay five-storey over basement school with recessed single-bay to north, built c. 1920, possibly incorporating fabric of earlier building. Flat roof with red brick chimneystacks concealed behind brick parapet with masonry coping. Red brick walling laid in Flemish bond (refaced to upper floors) with rendered walling to basement with granite sill course over. Square-headed window openings with projecting masonry sills, patent reveals and brick voussoirs, diminishing to upper floors. Decorative late nineteenth-century timber screens affixed to upper panes to ground and first floors, with stained glass panels affixed to inner reveals of first floor and cast-iron balconettes affixed to inner reveals of second floor. Paired windows to basement and northern recessed bay. Timber sliding sash windows with ogee horns, one-over-one to ground, first and basement floors, two-over-two to second floor, six-over-six to third floor and three-over-six to fourth floor. Those to northern recessed bay, four-over-four to first floor with louvered glass toplights, two-over-four to second and third floors, two-over-two to fourth floor. Round-headed door opening to northern recessed bay with rusticated granite piers rising to moulded imposts and rusticated voussoirs and keystone with copper Celtic cross surmounted by cornice and frieze with raised copper lettering; "- SCHOOL ENTRANCE –". Cobwebbed margin-light surmounting multi-paned toplight and sidelights over double-leaf glass panelled entrance doors opening onto entrance platform at street level flanked by cast-iron railings with decorative corner posts on granite plinths enclosing basement area to south. Plainly detailed square-headed entrance door to southern bay at basement level with recent glass panelled timber door. Basement well accessed from street level by recent concrete steps with steel handrails. Street fronted onto eastern side of Saint Stephen's Green.
Appraisal
No 54. Saint Stephen's Green was purchased by the Loreto Sisters in the early twentieth century and was probably substantially rebuilt in the following years. The floor heights of this building differ from the Georgian proportions of the flanking buildings although the use of a similar palette of materials brings continuity to the streetscape. The handsome entrance, with its well-executed joinery, masonry and metal lettering, forms the building's decorative focus.
