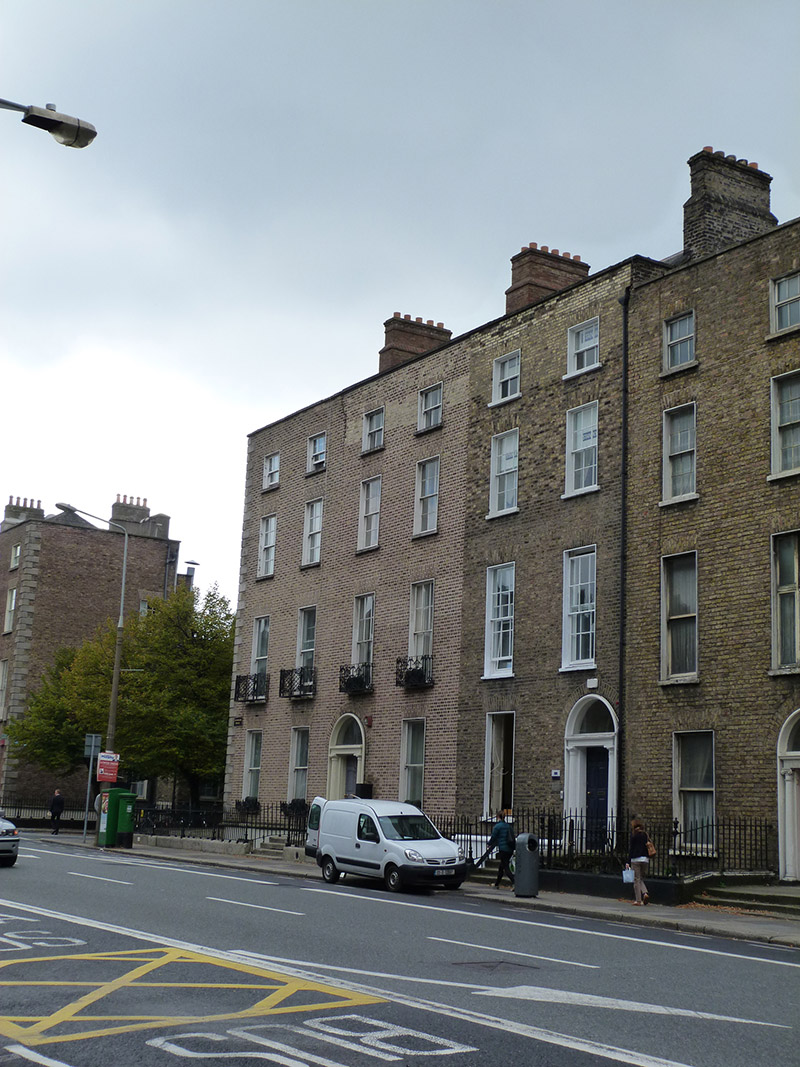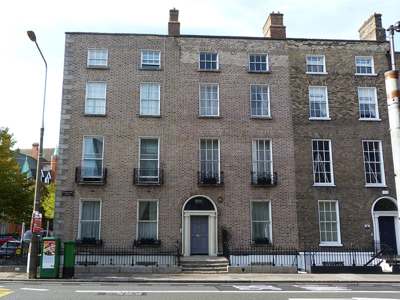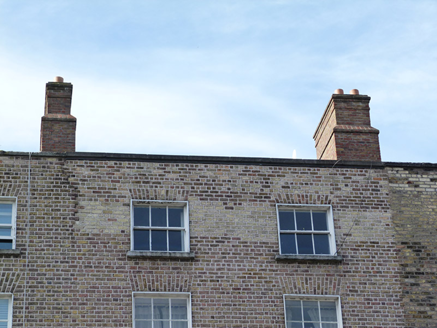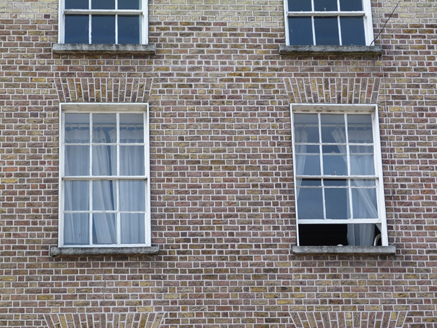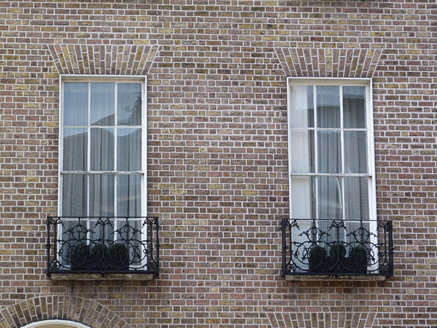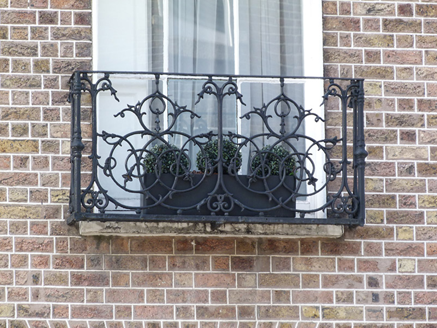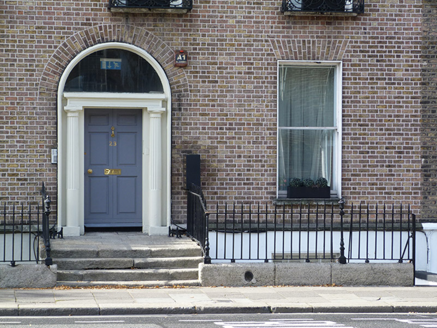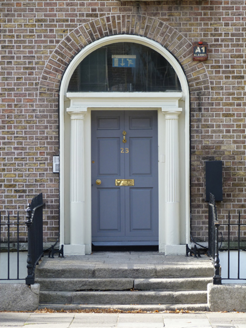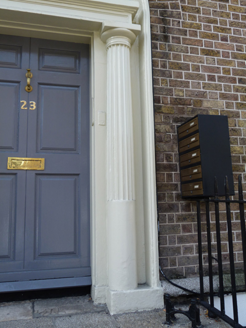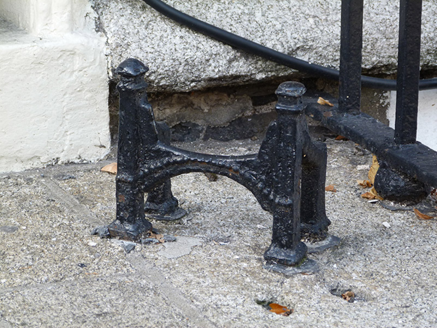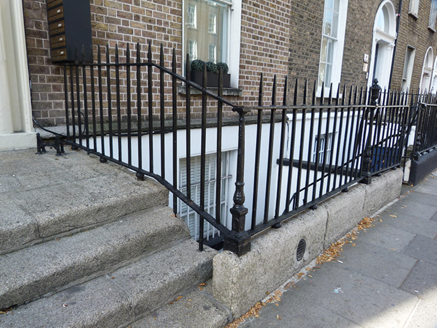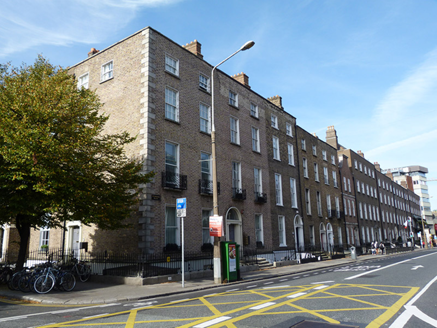Survey Data
Reg No
50920292
Rating
Regional
Categories of Special Interest
Architectural, Artistic
Original Use
House
In Use As
Apartment/flat (converted)
Date
1800 - 1840
Coordinates
316254, 232976
Date Recorded
29/09/2015
Date Updated
--/--/--
Description
Terraced two-bay four-storey over basement former townhouse, built c. 1820, with single-storey over basement return to east-side of rear (south) elevation. Now in use as apartments. M-profile pitched roof, rear span hipped to south end, hidden behind refaced brick parapet with granite coping, having shouldered brick chimneystacks with replacement clay pots to east and west party walls. Brown brick walls laid in Flemish bond over granite plinth course and rendered walls to basement. Square-headed window openings with granite sills, brick voussoirs and patent reveals. Largely six-over-six sliding timber sash windows without horns; three-over-three to third floor and one-over-one to ground floor with convex horns. Cast-iron balconettes to first floor. Some Wyatt-style windows to rear (south) elevation. Round-headed door opening with brick voussoirs, rendered moulded reveals, half-fluted Doric columns supporting panelled frieze and cornice, having plain glass fanlight and panelled timber door with replacement brass furniture. Granite entrance platform with cast-iron boot scrapers and granite steps flanked by iron railings and decorative cast-iron corner posts on carved granite plinth, continuing to north to enclose basement area. Located on south side of Leeson Street Lower with replacement mews building to rear on Convent Place.
Appraisal
The former townhouse, which although only two-bays wide, is paired with another on the corner of Hatch Street, giving the appearance of a double-fronted house, a detail of corner houses on the south-side of Leeson Street Lower. Displaying well-balanced proportions and restrained detailing, the railings, Doric doorcase and ornate balconettes are retained. The building forms an important part of a long terrace of similar townhouses, contributing to the historic streetscape in the heart of the south Georgian core. Leeson Street forms part of an ancient routeway, Suesey Street, leading from St. Stephen’s Green towards Donnybrook. Located within the Fitzwilliam Estate, which covered much of the south-east of the city, the street was named after Joseph Leeson, 1st Earl of Milltown. Plots were leased for development in the mid-eighteenth century but, apart from the north-western end, it remained undeveloped until the 1780s. The street was largely completed by the early-nineteenth century and is characterised by well proportioned two-bay brown brick townhouses with Neo-classical doorcases.
