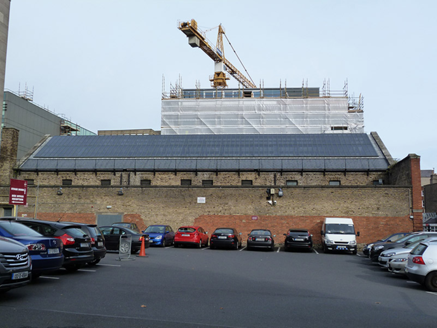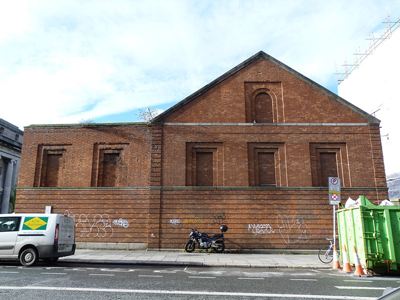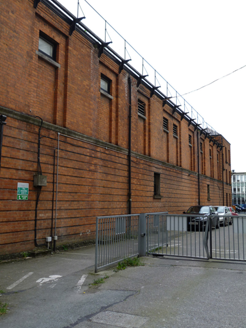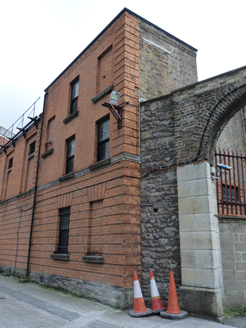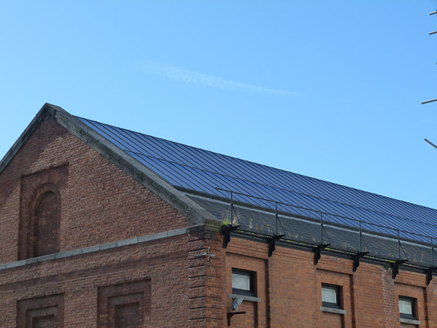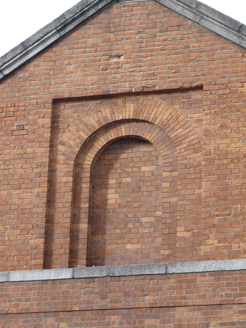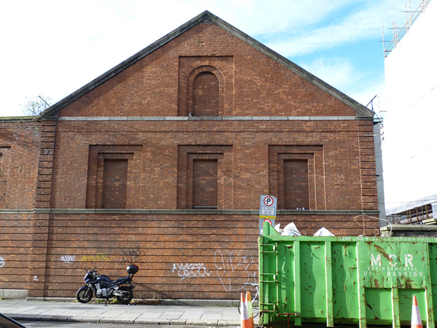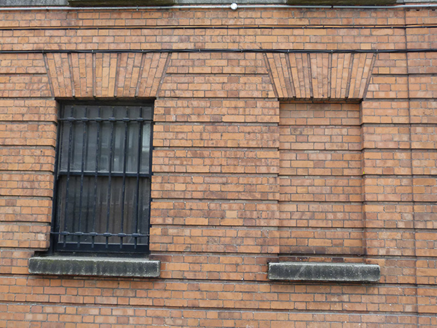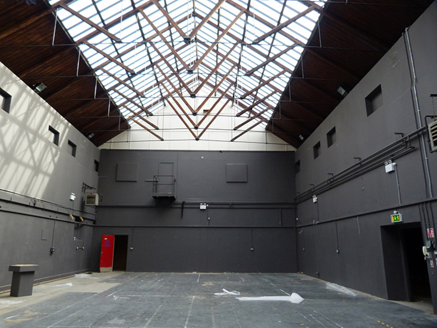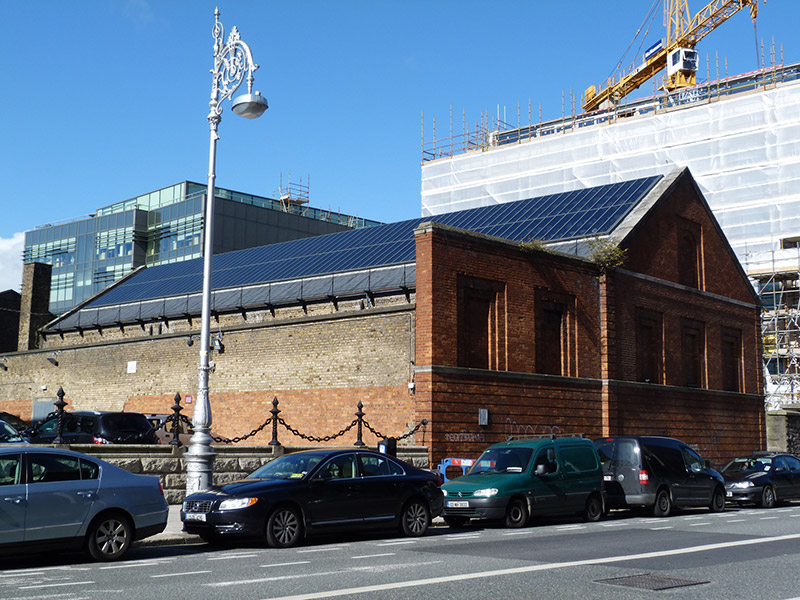Survey Data
Reg No
50920269
Rating
Regional
Categories of Special Interest
Architectural, Historical, Social, Technical
Previous Name
Real Tennis Court / University College Dublin
Original Use
Sports ground
Historical Use
Building misc
Date
1880 - 1890
Coordinates
316088, 233089
Date Recorded
24/09/2015
Date Updated
--/--/--
Description
Attached gable-fronted five-bay double-height real tennis court building, built 1884; opened 1885, with nine-bay two-storey elevation to north and two-bay three-storey block to north-block corner. Later in use as building construction workshop. Pitched slate roof with glazed lights to apex and carved granite barges to gable. Red brick laid in Flemish bond over channelled red brick walls and granite plinth course to front elevation having limestone platband to second floor, limestone stringcourse to first floor and channelled red brick quoins to north and south ends. Square-headed panels set within square-headed recesses to first floor and round-headed panels set within square-headed recess to second floor to front elevation. Red brick walls laid in Flemish bond over channelled red brick walls with snecked granite plinth course to north elevation. Yellow brick laid in English garden wall bond over channelled red brick walls to rear (west) elevation. Yellow brick laid in English garden wall bond over red brick walls laid in English garden wall bond to south elevation. Square-headed window openings to north elevation with granite sills set within square-headed recesses with carved limestone sill course having timber fixed-paned windows or timber louvers. Square-headed window openings to corner block with carved granite sills and one-over-one pane timber sliding sash windows, those to ground floor with channelled brick reveals and channelled brick voussoirs. Interior having painted polished limestone walls, polished limestone floor with cast-iron drainage grills, cast-iron trusses to roof and glazing to apex. Boarded timber ceilings to ancillary room to west end. Bounded to east by snecked limestone wall with granite coping with dressed granite piers with granite caps. Located on east side of Earlsfort Terrace.
Appraisal
Designed by Wesley William Wilson (1840-1902), engineer to the Guinness Brewery, for Edward Cecil Guinness (1847-1927), first Earl of Iveagh, this real tennis court building is a unique survival in Dublin. It was used to host the Real Tennis World Championship in 1890 between Tom Pettitt (1859-1946) of Boston and Charles Saunders (b. 1861) of the Princes Club in London. Rupert Guinness (1874-1967), second Earl of Iveagh, gifted the real tennis court building and the nearby Iveagh House (see 50920265) and Iveagh Gardens (see 50920262) to the State in 1939. University College Dublin later used the building as a gymnasium, an examination hall and subsequently as a laboratory. The simple façade is articulated by channelled red brick quoins with decorative recessed panels while the combination of red and yellow brick work and limestone masonry provides rich textural variation. While many of the original internal features have been overpainted or removed, the floor and eighteen foot high "play line" retain original black limestone panels from the Merlin Park quarries in County Galway.
