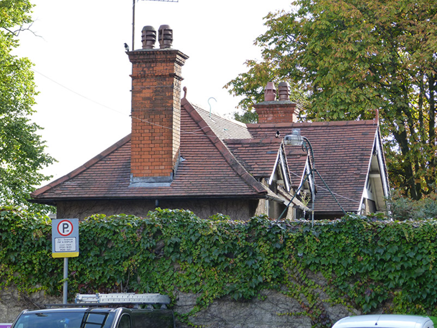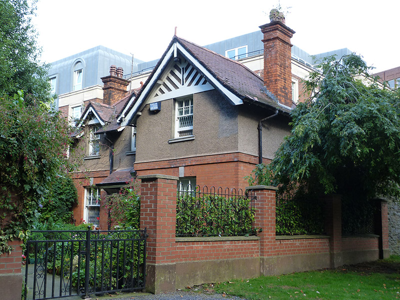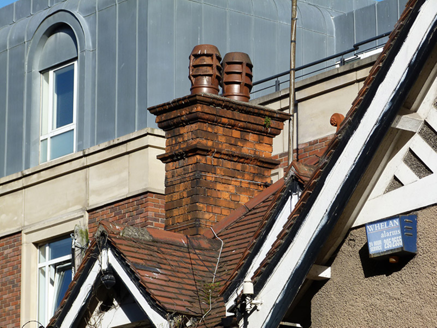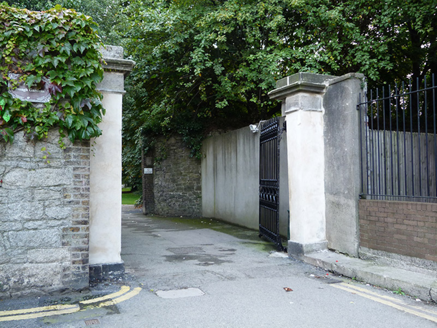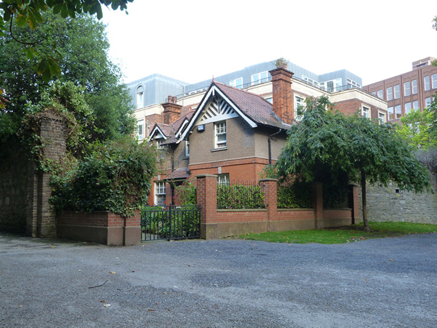Survey Data
Reg No
50920241
Rating
Regional
Categories of Special Interest
Architectural, Social
Original Use
Gate lodge
In Use As
Gate lodge
Date
1900 - 1920
Coordinates
315824, 233134
Date Recorded
23/09/2015
Date Updated
--/--/--
Description
Detached three-bay two-storey gate lodge, built c. 1910, with advanced gable-fronted bay to east end. L-plan tiled roof with clay ridge tiles, hipped to west end and oversailing with timber bargeboard to south end, red brick chimneystacks with raised brick stringcourses and moulded brick cornices to east and west ends with cast-iron rainwater goods. Roughcast render over red brick laid in Flemish bond to front south elevation. Roughcast rendered walls to rear (north) and west elevations. Square-headed window openings to ground floor with carved granite sill and carved granite keystone, having six-over-one pane timber sliding sash windows. Square-headed window openings to first floor with rendered reveals and carved limestone sills with six-over-one pane timber sliding sash window. Square-headed door opening set within porch with lean-to tiled roof. Located at western gate to Iveagh Gardens.
Appraisal
Iveagh Gardens was laid out in 1865 to the plans of landscape designer Ninian Niven to form the backdrop to the Dublin Exhibition Palace on Earlsfort Terrace. This building was constructed within the gardens in the early twentieth century as a gate lodge. Typical of early twentieth-century architectural fashions, it includes some simple Tudor Revival detailing and a combination of materials, including roughcast render and red brick that provide textural variation to the façade.
