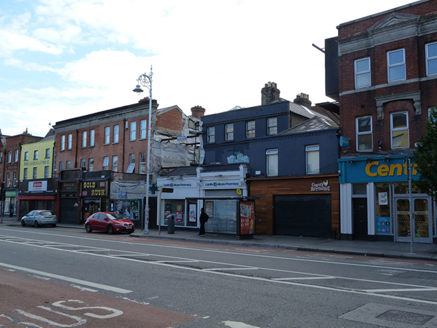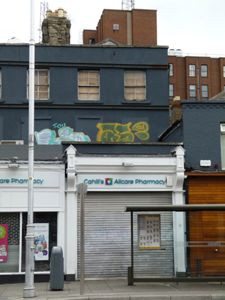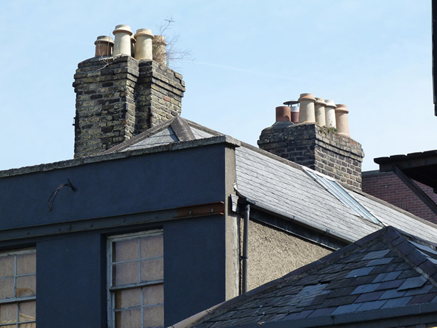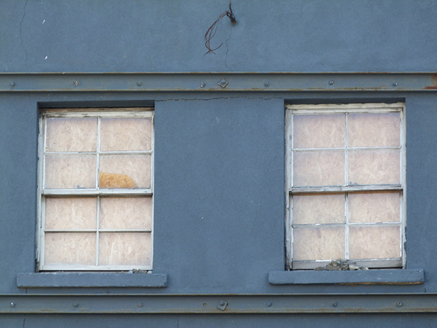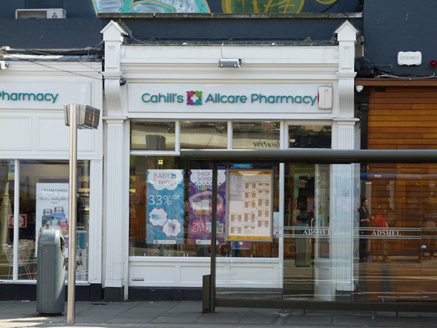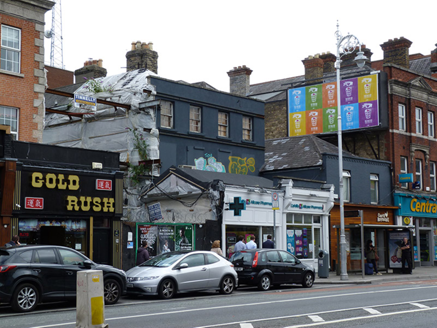Survey Data
Reg No
50920204
Rating
Regional
Categories of Special Interest
Architectural
Original Use
House
In Use As
Shop/retail outlet
Date
1740 - 1780
Coordinates
315626, 232954
Date Recorded
13/08/2015
Date Updated
--/--/--
Description
Attached two-bay three-storey former house, built c. 1760, as pair with No. 35 (50920203). Now in use as shop. Full-height canted-bay to rear (east), projecting single-storey shop extension to front (west) elevation added c. 1890. Now in use as retail outlet. Hipped artificial slate roof, hidden behind rendered parapet with granite coping, yellow brick chimneystacks to north party wall, having yellow clay pots and some replacements, replacement uPVC rainwater goods to south. Rendered walls, supported by externally mounted steel tie-beams, roughcast rendered to south. Square-headed window openings, with masonry sills and four-over-four pane timber sliding sash windows to second floor, first floor openings blocked. Projecting recent timber and glazed shopfront to front elevation, with pitched bitumen roof running parallel to street, behind rendered parapet with concrete coping. Street-fronted, located on east side of Camden Street Lower.
Appraisal
Dublin Civic Trust's 'Survey of Gable-Fronted Houses and Other Early Buildings of Dublin' (2012) states ‘This unusual pair of former townhouses appears to date from the mid eighteenth-century, with transitional features such as corner chimneybreasts to the front rooms and standard chimneybreasts to the rear. With a recorded closed-string staircase in at least one house, they are one of the best surviving pairs of the transitional house type in the city, representing a fine example amongst an ever-dwindling stock of mid-Georgian houses that once lined secondary thoroughfares.'
